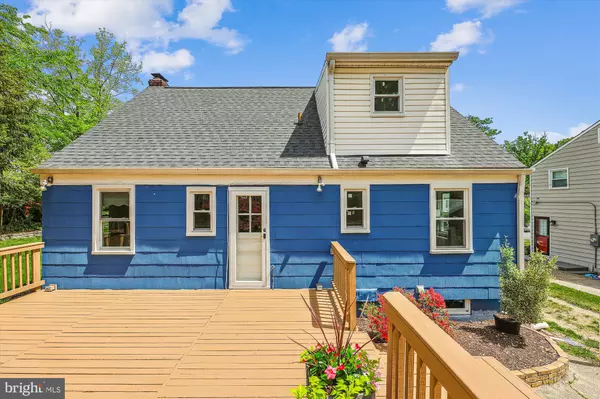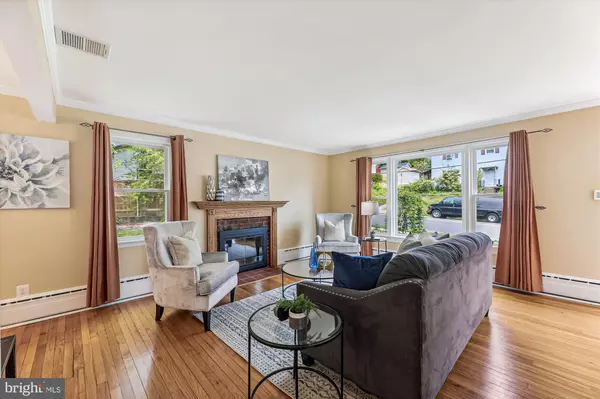$845,000
$849,700
0.6%For more information regarding the value of a property, please contact us for a free consultation.
2206 S DINWIDDIE ST Arlington, VA 22206
4 Beds
2 Baths
1,526 SqFt
Key Details
Sold Price $845,000
Property Type Single Family Home
Sub Type Detached
Listing Status Sold
Purchase Type For Sale
Square Footage 1,526 sqft
Price per Sqft $553
Subdivision Claremont
MLS Listing ID VAAR2042524
Sold Date 06/20/24
Style Cape Cod
Bedrooms 4
Full Baths 2
HOA Y/N N
Abv Grd Liv Area 1,326
Originating Board BRIGHT
Year Built 1947
Annual Tax Amount $7,144
Tax Year 2023
Lot Size 6,422 Sqft
Acres 0.15
Property Description
Classic Claremont Cape Cod! With excellent proximity to Shirlington, shops & restaurants, moments from I395, major transportation routes, W&OD trail & numerous parks, this location is an absolute commuter and outdoors enthusiasts dream! * With a rare detached garage and full footprint lower level, brand new 2023 windows and rear storm door, this gem is the full package * The open concept Kitchen features newer SS appliances including a gas range that converts to a double oven. One of the Main Level Bedrooms is outfitted as a high performance office with wall to wall cabinetry which makes this the perfect remote workspace and yet ample room as the 4th bedroom * And don't miss behind the front door, the efficient custom “mud room” drop zone * Upstairs includes 2 more bright & spacious bedrooms with a well appointed full bath. * On the lower level, enjoy the well lighted family room and envision how you want to utilize the open area to create your own workshop, personal gym or studio! * Step out back & embrace the lush variety of the landscaped raised garden beds * The tiered deck provides plenty of room for furniture, a grill, or anything that makes your outdoor space incredible * And to round out this property, take advantage of the 40+ft driveway and the coveted detached garage which is already outfitted with electric * From the hardwood floors to the expansive side yard, & privacy fencing, there is so much to appreciate about this well maintained & charming home. * Open Houses Friday May 3rd 5-7pm & Saturday May 4th 2:30-4:30pm * Ask your real estate professional for a showing!
Location
State VA
County Arlington
Zoning R-6
Rooms
Other Rooms Living Room, Dining Room, Primary Bedroom, Bedroom 2, Bedroom 3, Bedroom 4, Kitchen, Laundry, Recreation Room, Utility Room, Workshop, Bathroom 2
Basement Full, Partially Finished
Main Level Bedrooms 2
Interior
Hot Water Natural Gas
Heating Baseboard - Hot Water
Cooling Central A/C
Fireplaces Number 1
Fireplace Y
Heat Source Natural Gas
Exterior
Water Access N
Accessibility None
Garage N
Building
Lot Description Landscaping
Story 2.5
Foundation Concrete Perimeter
Sewer Public Sewer
Water Public
Architectural Style Cape Cod
Level or Stories 2.5
Additional Building Above Grade, Below Grade
New Construction N
Schools
Elementary Schools Abingdon
Middle Schools Jefferson
High Schools Wakefield
School District Arlington County Public Schools
Others
Senior Community No
Tax ID 28-020-011
Ownership Fee Simple
SqFt Source Assessor
Special Listing Condition Standard
Read Less
Want to know what your home might be worth? Contact us for a FREE valuation!

Our team is ready to help you sell your home for the highest possible price ASAP

Bought with Kenneth J Bennett • Samson Properties





