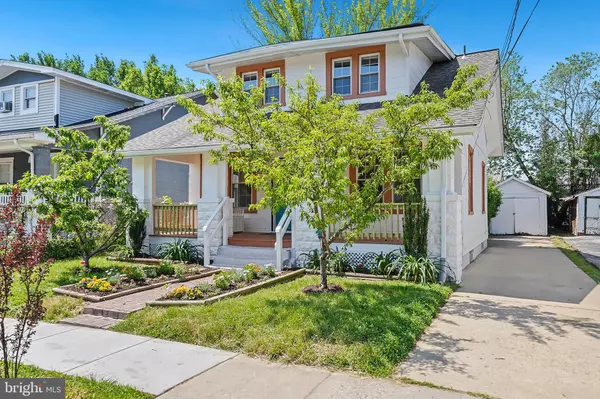$365,000
$335,000
9.0%For more information regarding the value of a property, please contact us for a free consultation.
3308 40TH PL Brentwood, MD 20722
3 Beds
2 Baths
1,149 SqFt
Key Details
Sold Price $365,000
Property Type Single Family Home
Sub Type Detached
Listing Status Sold
Purchase Type For Sale
Square Footage 1,149 sqft
Price per Sqft $317
Subdivision Colmar Manor
MLS Listing ID MDPG2111572
Sold Date 06/20/24
Style Bungalow,Cottage,Craftsman
Bedrooms 3
Full Baths 2
HOA Y/N N
Abv Grd Liv Area 1,149
Originating Board BRIGHT
Year Built 1928
Annual Tax Amount $4,373
Tax Year 2024
Lot Size 4,000 Sqft
Acres 0.09
Property Description
Welcome to 3308 40th Place, a spacious and impeccably maintained Craftsman bungalow home boasting 3 bedrooms, 2 updated full bathrooms, and over 1,800 square feet of living space. Dating back to circa 1928, this unique property exudes charm and character, accentuated by glorious architectural details and thoughtful updates.
As you approach this tranquil property, a charming brick pathway welcomes you, adorned with flourishing flowerbeds on either side. Step onto the expansive and inviting covered front porch, complete with a tongue-and-groove ceiling, setting the tone for the warmth and comfort found within. Inside, you'll discover beautiful wood flooring, crown and chair rail molding, and updated fixtures throughout the home. The light-filled living room offers a welcoming ambiance, while the formal dining room, with a charming barn door, provides an elegant space for gatherings.
The updated kitchen features granite counters, upgraded appliances, including a five-burner gas range, a farm sink, ample prep space, and a fabulous coffee bar with floating shelves. A versatile sunroom/office with shiplap walls extends the living space, with access to the stone patio and backyard, perfect for indoor-outdoor living and entertaining.
The main level boasts a generous en-suite bedroom with a walk-in closet and an attached updated bathroom. Upstairs, two additional bedrooms, including the primary bedroom, await, each with ceiling fans for added comfort. The large primary bedroom features a useful sitting room and a deep closet. The modern full bathroom on this level highlights distressed wood tile flooring, a classic claw tub, and a corner pedestal sink. Additionally, this level provides easy access to eave storage.
On the lower level, there is storage space, a rough-in for a bathroom, and a laundry area. Stepping outside, the generously sized fenced yard awaits, featuring a delightful patio, a convenient shed, and a lengthy driveway offering ample parking space for two to three cars parked in tandem.
Located in the vibrant Brentwood neighborhood, part of the Gateway Arts District, this home offers both charm and convenience. Enjoy the warm sense of community and easy access to shopping, dining, and entertainment. Plus, with Colmar Manor Community Park just steps away, you'll have access to neighborhood amenities such as play areas, boating, walking trails, and picnic spots, adding to the appeal of this special home.
Location
State MD
County Prince Georges
Zoning RESIDENTIAL
Rooms
Other Rooms Living Room, Dining Room, Primary Bedroom, Sitting Room, Bedroom 2, Kitchen, Bedroom 1, Sun/Florida Room, Laundry, Utility Room, Full Bath
Basement Connecting Stairway, Unfinished
Main Level Bedrooms 1
Interior
Interior Features Ceiling Fan(s), Chair Railings, Crown Moldings, Entry Level Bedroom, Floor Plan - Traditional, Formal/Separate Dining Room, Tub Shower, Upgraded Countertops, Walk-in Closet(s), Wood Floors
Hot Water Natural Gas
Heating Radiator
Cooling Central A/C, Ceiling Fan(s)
Equipment Built-In Microwave, Dishwasher, Oven/Range - Gas, Refrigerator, Washer
Fireplace N
Appliance Built-In Microwave, Dishwasher, Oven/Range - Gas, Refrigerator, Washer
Heat Source Natural Gas
Laundry Basement
Exterior
Exterior Feature Patio(s)
Fence Rear
Water Access N
Accessibility None
Porch Patio(s)
Garage N
Building
Story 3
Foundation Crawl Space
Sewer Public Sewer
Water Public
Architectural Style Bungalow, Cottage, Craftsman
Level or Stories 3
Additional Building Above Grade, Below Grade
New Construction N
Schools
High Schools Bladensburg
School District Prince George'S County Public Schools
Others
Senior Community No
Tax ID 17020161109
Ownership Fee Simple
SqFt Source Assessor
Special Listing Condition Standard
Read Less
Want to know what your home might be worth? Contact us for a FREE valuation!

Our team is ready to help you sell your home for the highest possible price ASAP

Bought with Kirk Chatman • Fairfax Realty Premier





