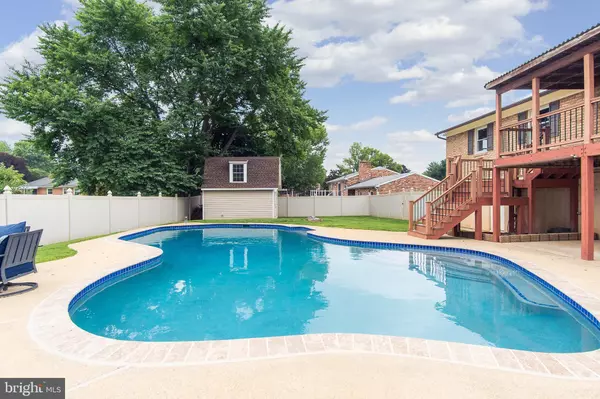$371,000
$364,900
1.7%For more information regarding the value of a property, please contact us for a free consultation.
10812 GAYWOOD DR Hagerstown, MD 21740
3 Beds
2 Baths
2,558 SqFt
Key Details
Sold Price $371,000
Property Type Single Family Home
Sub Type Detached
Listing Status Sold
Purchase Type For Sale
Square Footage 2,558 sqft
Price per Sqft $145
Subdivision Woodmoor
MLS Listing ID MDWA2022392
Sold Date 06/21/24
Style Ranch/Rambler
Bedrooms 3
Full Baths 2
HOA Y/N N
Abv Grd Liv Area 1,479
Originating Board BRIGHT
Year Built 1973
Annual Tax Amount $2,443
Tax Year 2024
Lot Size 0.259 Acres
Acres 0.26
Property Description
PREPARE TO BE IMPRESSED!! Brick rancher with in ground pool on a quiet cul de sac in popular Woodmoor! Main level features a sunny living room with large bow window, formal dining room with beautiful wall moldings, fully renovated kitchen that you will LOVE--SO much counter & cabinet space--soft close cabinetry, granite countertops & SS appliances including a double wall oven. Breakfast nook just off kitchen with French doors out to rear deck. Tile flooring through all main living areas. 3 BDRM & 2 BA including owners suite with walk-in closet. Both bathrooms have been renovated with great tile work! Lower level is finished to almost double your living space!! Spacious family room with full windows & a cozy gas fireplace, bonus room that was last used as an exercise room but could be addtl BDRM (no windows or closet), office, etc. + laundry/utility room. Oversize 2 car, side loading garage. Replacement windows throughout the home. Ready to vacation in your own backyard?! Step into your own paradise & enjoy the recently updated 30k gallon sparkling in-ground pool!! When taking a break from the pool you can relax on the covered deck or lower level patio or hang out around the firepit. The 2 level custom shed with electric that offers plenty of storage for all your pool toys and yard equipment & there is an upper level loft that is a fun place to kick back and look out over the backyard! All of this in a great neighborhood that is walking distance to Halfway Park & just minutes to I70, shopping, dining, schools & MORE!! NO HOA & NO city taxes.
Location
State MD
County Washington
Zoning RS
Rooms
Basement Combination, Daylight, Partial, Fully Finished, Garage Access, Windows, Walkout Level
Main Level Bedrooms 3
Interior
Hot Water Electric
Heating Forced Air
Cooling Central A/C
Fireplaces Number 1
Fireplaces Type Gas/Propane
Fireplace Y
Heat Source Oil
Exterior
Exterior Feature Deck(s), Patio(s)
Parking Features Garage - Side Entry, Garage Door Opener
Garage Spaces 2.0
Fence Rear, Privacy, Vinyl
Pool In Ground
Water Access N
Accessibility None
Porch Deck(s), Patio(s)
Attached Garage 2
Total Parking Spaces 2
Garage Y
Building
Lot Description Cul-de-sac
Story 2
Foundation Block
Sewer Public Sewer
Water Public
Architectural Style Ranch/Rambler
Level or Stories 2
Additional Building Above Grade, Below Grade
New Construction N
Schools
Elementary Schools Lincolnshire
Middle Schools Springfield
High Schools Williamsport
School District Washington County Public Schools
Others
Senior Community No
Tax ID 2226027837
Ownership Fee Simple
SqFt Source Assessor
Special Listing Condition Standard
Read Less
Want to know what your home might be worth? Contact us for a FREE valuation!

Our team is ready to help you sell your home for the highest possible price ASAP

Bought with Szymon Elmore • Long & Foster Real Estate, Inc.





