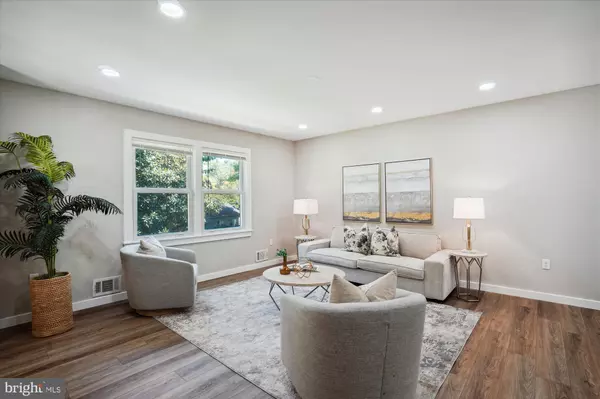$799,000
$799,000
For more information regarding the value of a property, please contact us for a free consultation.
6806 STONEYBROOKE LN Alexandria, VA 22306
5 Beds
3 Baths
2,259 SqFt
Key Details
Sold Price $799,000
Property Type Single Family Home
Sub Type Detached
Listing Status Sold
Purchase Type For Sale
Square Footage 2,259 sqft
Price per Sqft $353
Subdivision Stoneybrooke
MLS Listing ID VAFX2176654
Sold Date 06/20/24
Style Split Foyer
Bedrooms 5
Full Baths 3
HOA Y/N N
Abv Grd Liv Area 1,209
Originating Board BRIGHT
Year Built 1960
Annual Tax Amount $7,147
Tax Year 2023
Lot Size 10,032 Sqft
Acres 0.23
Property Description
A stunning, top-to-bottom renovated single family home is now available in desirable Stoneybrooke. The perfect blend of space and modern luxury, this 5-bedroom home checks every box and more. Located at the top of a private pipe stem, this home features a recently renovated kitchen boasting timeless and trendy design details – gorgeous white shaker, soft-close cabinets with underlighting, quartz countertops, stainless steel appliances (5 burner gas range), slate tile floors and matte black hardware. What's more, the home includes three pristinely renovated full bathrooms, recessed lighting throughout, designer light fixtures, luxury vinyl plank floors, shaker-style panel doors with new hardware, and plenty of sunlight through abundant windows. The outdoor space is an entertainer's delight with new hardscape and terraced garden, and a large side lawn. Other features include a new roof (2023), fresh neutral paint, Alexa-enabled outdoor lighting, a carport and plenty of move-in ready bells and whistles.
Stoneybrooke is close to Old Town, Kingstowne, and Ft. Belvoir and convenient to metro, essential retail and parks (Huntley Meadows, Alexandria Rec Center). Come visit and make this well-appointed property your next home today!
Location
State VA
County Fairfax
Zoning 131
Rooms
Basement Daylight, Full, Improved, Outside Entrance, Side Entrance
Main Level Bedrooms 3
Interior
Interior Features Attic, Ceiling Fan(s), Combination Dining/Living, Dining Area, Floor Plan - Open, Kitchen - Gourmet, Primary Bath(s), Recessed Lighting, Upgraded Countertops
Hot Water Natural Gas
Heating Forced Air
Cooling Central A/C
Flooring Wood, Slate
Fireplaces Number 1
Fireplaces Type Gas/Propane
Equipment Built-In Microwave, Cooktop, Dishwasher, Disposal, Water Heater, Washer, Dryer, Exhaust Fan, Oven - Wall, Range Hood, Refrigerator, Stainless Steel Appliances
Furnishings No
Fireplace Y
Appliance Built-In Microwave, Cooktop, Dishwasher, Disposal, Water Heater, Washer, Dryer, Exhaust Fan, Oven - Wall, Range Hood, Refrigerator, Stainless Steel Appliances
Heat Source Natural Gas
Laundry Lower Floor, Washer In Unit, Dryer In Unit
Exterior
Exterior Feature Patio(s)
Garage Spaces 3.0
Water Access N
View Garden/Lawn
Accessibility None
Porch Patio(s)
Total Parking Spaces 3
Garage N
Building
Lot Description Pipe Stem, SideYard(s), Rear Yard
Story 2
Foundation Other
Sewer Public Sewer
Water Public
Architectural Style Split Foyer
Level or Stories 2
Additional Building Above Grade, Below Grade
Structure Type Dry Wall
New Construction N
Schools
Elementary Schools Groveton
Middle Schools Sandburg
High Schools West Potomac
School District Fairfax County Public Schools
Others
Pets Allowed Y
Senior Community No
Tax ID 0922 22 0210
Ownership Fee Simple
SqFt Source Assessor
Acceptable Financing Cash, Conventional, FHA, VA
Horse Property N
Listing Terms Cash, Conventional, FHA, VA
Financing Cash,Conventional,FHA,VA
Special Listing Condition Standard
Pets Allowed No Pet Restrictions
Read Less
Want to know what your home might be worth? Contact us for a FREE valuation!

Our team is ready to help you sell your home for the highest possible price ASAP

Bought with Sherri L Foster • Pearson Smith Realty, LLC





