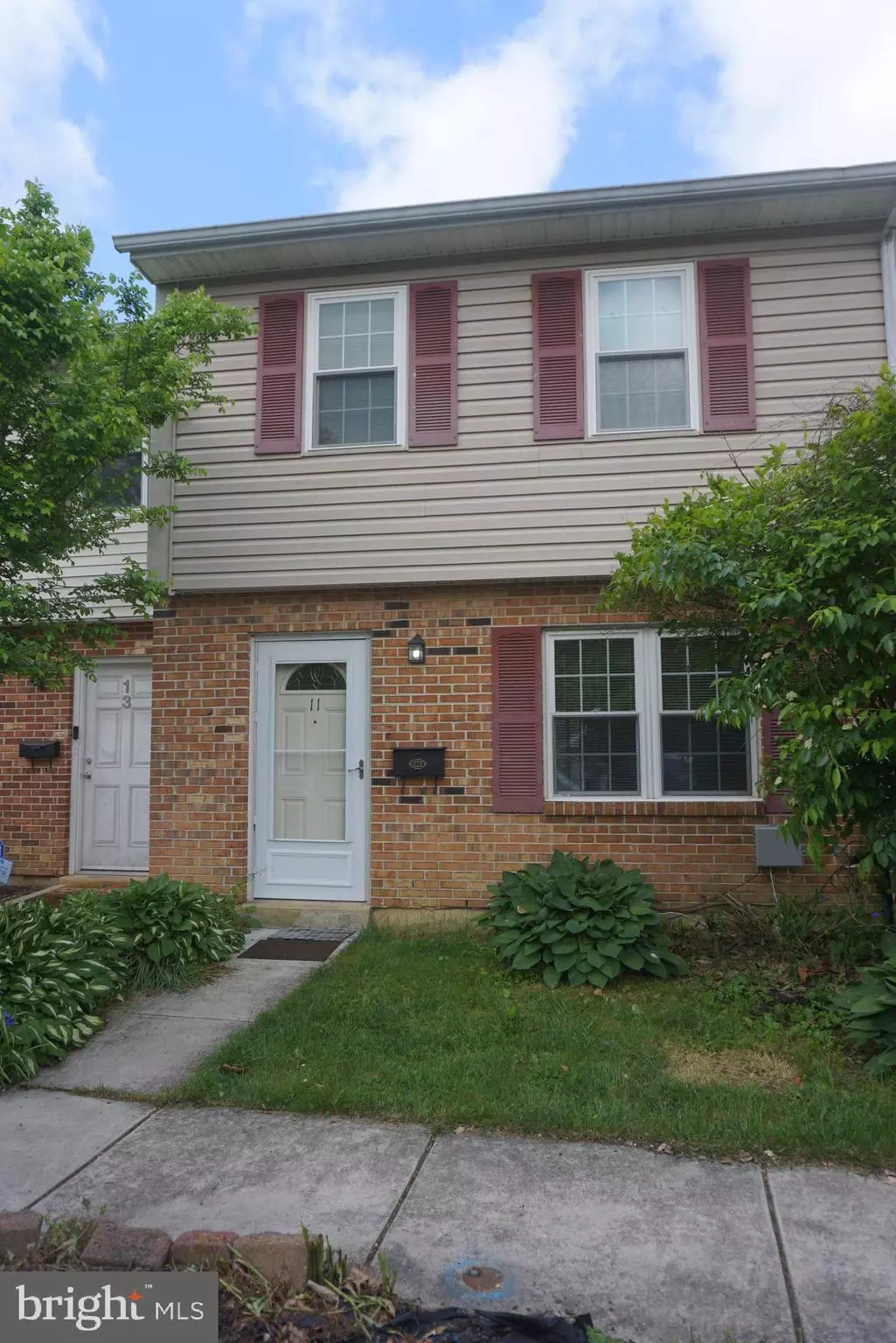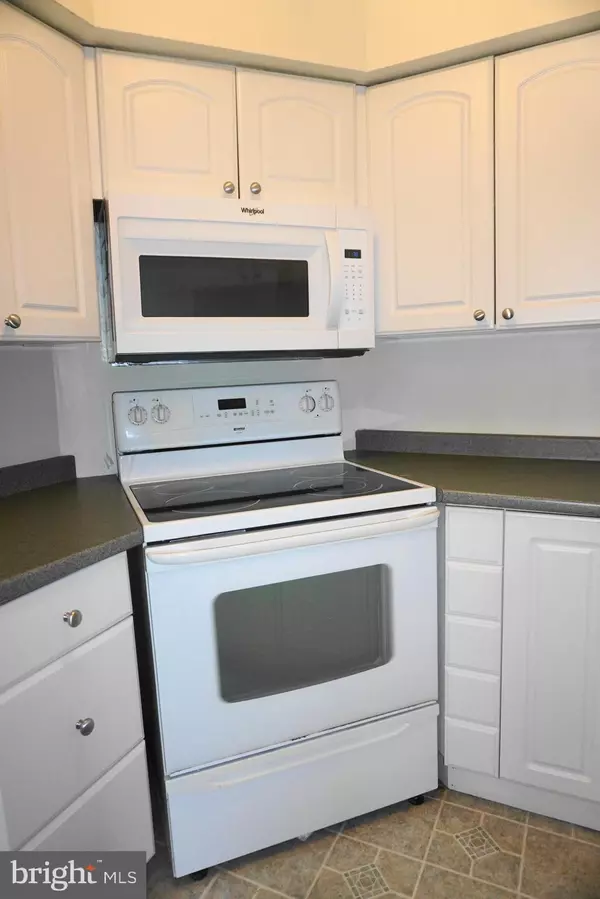$212,500
$190,000
11.8%For more information regarding the value of a property, please contact us for a free consultation.
11 TURNBRIDGE RD Newark, DE 19713
3 Beds
1 Bath
1,350 SqFt
Key Details
Sold Price $212,500
Property Type Townhouse
Sub Type Interior Row/Townhouse
Listing Status Sold
Purchase Type For Sale
Square Footage 1,350 sqft
Price per Sqft $157
Subdivision White Chapel
MLS Listing ID DENC2061352
Sold Date 06/24/24
Style Colonial
Bedrooms 3
Full Baths 1
HOA Y/N N
Abv Grd Liv Area 1,350
Originating Board BRIGHT
Year Built 1980
Annual Tax Amount $1,675
Tax Year 2022
Lot Size 2,178 Sqft
Acres 0.05
Lot Dimensions 18.70 x 128.70
Property Description
Spacious 3-bedroom home ready for you to move in. Great starter home in a perfect location, close to the University of Delaware, The Grove, Main ST Newark, and a short distance to Christiana Hospital. Charming front yard with a flower bed and nice landscaping. Large living room and dining room, featuring a neutral wall color throughout. The original cabinets in the kitchen were upgraded and additional cabinets were added. The Dining area/Kitchen vinyl flooring is in great condition and easy to maintain. The laundry area is right next to the kitchen and has some space to add shelving for storage. Upstairs you will find 3 bedrooms and a main bath. The bath has a jetted tub to enjoy on those days when you just want to relax. The windows are upgraded double-hung, and they tilt in for cleaning. There is a built-in storage unit off the patio. Sit and relax on the patio on summer nights, the backyard is private and fully fenced. There are two raised beds for gardening. Hurry to view this affordable home before you miss out.
Location
State DE
County New Castle
Area Newark/Glasgow (30905)
Zoning 18RR
Rooms
Other Rooms Living Room, Dining Room, Kitchen, Laundry
Interior
Interior Features Floor Plan - Traditional, WhirlPool/HotTub, Carpet
Hot Water Electric
Heating Central
Cooling Central A/C
Flooring Fully Carpeted, Vinyl
Equipment Built-In Microwave, Dishwasher, Dryer, Oven/Range - Electric, Refrigerator, Oven - Self Cleaning
Fireplace N
Window Features Double Hung
Appliance Built-In Microwave, Dishwasher, Dryer, Oven/Range - Electric, Refrigerator, Oven - Self Cleaning
Heat Source Electric
Laundry Main Floor, Washer In Unit, Dryer In Unit
Exterior
Exterior Feature Patio(s)
Fence Wood, Rear
Utilities Available Cable TV Available
Water Access N
Roof Type Shingle
Accessibility Level Entry - Main
Porch Patio(s)
Garage N
Building
Lot Description Landscaping, Rear Yard, Private
Story 2
Foundation Slab
Sewer Private Sewer
Water Public
Architectural Style Colonial
Level or Stories 2
Additional Building Above Grade, Below Grade
Structure Type Dry Wall
New Construction N
Schools
School District Christina
Others
Senior Community No
Tax ID 18-033.00-063
Ownership Fee Simple
SqFt Source Assessor
Acceptable Financing Conventional, FHA, VA
Listing Terms Conventional, FHA, VA
Financing Conventional,FHA,VA
Special Listing Condition Standard
Read Less
Want to know what your home might be worth? Contact us for a FREE valuation!

Our team is ready to help you sell your home for the highest possible price ASAP

Bought with Sherry L Lynch • RE/MAX Associates - Newark





