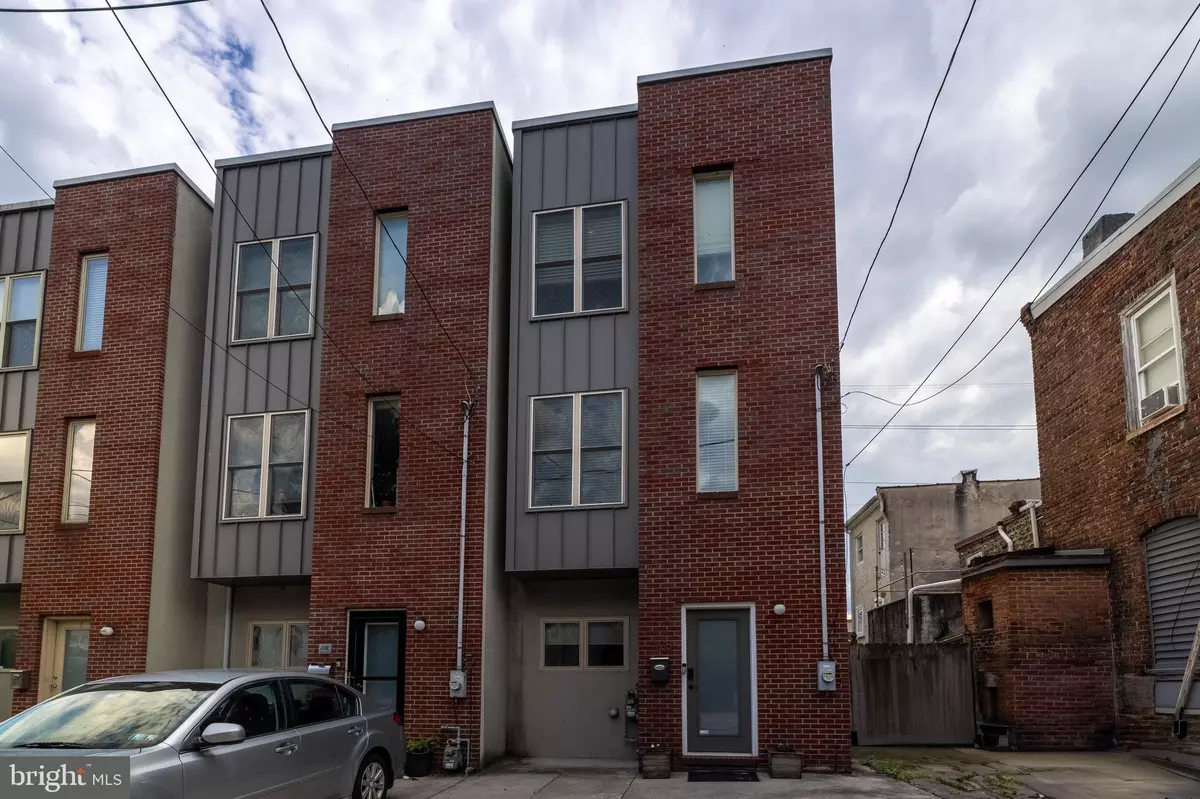$490,000
$500,000
2.0%For more information regarding the value of a property, please contact us for a free consultation.
4128 APPLE ST Philadelphia, PA 19127
3 Beds
3 Baths
2,450 SqFt
Key Details
Sold Price $490,000
Property Type Townhouse
Sub Type Interior Row/Townhouse
Listing Status Sold
Purchase Type For Sale
Square Footage 2,450 sqft
Price per Sqft $200
Subdivision None Available
MLS Listing ID PAPH2360952
Sold Date 06/27/24
Style Contemporary
Bedrooms 3
Full Baths 2
Half Baths 1
HOA Y/N N
Abv Grd Liv Area 2,450
Originating Board BRIGHT
Year Built 2010
Annual Tax Amount $5,253
Tax Year 2022
Lot Size 945 Sqft
Acres 0.02
Lot Dimensions 16.00 x 61.00
Property Description
Imagine opening your front door this summer and walking less than 5 minutes to a beer garden, grabbing a slice of pizza, renting a bike, or taking your furry friend to a dog park. You can have it all at your fingertips in this perfectly located modern Manayunk end unit townhome. Welcome to 4128 Apple Street complete with a coveted two-car driveway, a rarity in this area. Nestled on a quiet, flat street with friendly neighbors, this home features a charming brick facade and 9-foot ceilings. The open concept main floor boasts real hardwood floors throughout, a sun-drenched living room, a kitchen equipped with a stainless steel Frigidaire appliance package and granite countertops. The kitchen also includes a new under-mount sink, new Moen faucet, new garbage disposal, subway-style tile backsplash, ample cooking and cabinet space, and a pantry for additional storage. Enjoy the small balcony off the kitchen, perfect for grilling. No need to worry about big ticket items here, this home features a new Lennox HVAC system with a Smart Honeywell Thermostat along with a new Bradford White hot water heater. This home also has a radon remediation system and a Ring Video Doorbell for peace of mind. Head upstairs to the second floor to two spacious bedrooms with ample closet space and natural sunlight, a shared full bathroom, and a hidden laundry closet with a new LG Smart Stack washer/dryer. The third floor is dedicated to a huge primary suite with plenty of windows, a customized walk-in closet, and a private en-suite bath with a stone floor shower. This level also features a deck with spiral stairs leading to an extra-large rooftop deck with stunning 360-degree views of Manayunk, perfect for entertaining and sunset happy hour. The finished walk-out basement offers an additional open living space, currently used as a family room and play area, a powder room, and a private courtyard. Just a short walk to Main Street, with its array of restaurants, bars, and shops, and close to various parks. Only 20 minutes to Center City, 90 minutes to NYC and the Jersey Shore, with easy access to public transportation, I-76, City Avenue, and Kelly Drive. Come tour this home to appreciate all it has to offer.
Location
State PA
County Philadelphia
Area 19127 (19127)
Zoning RSA5
Rooms
Other Rooms Living Room, Primary Bedroom, Bedroom 2, Kitchen, Family Room, Bedroom 1
Basement Full, Fully Finished, Walkout Level
Interior
Interior Features Breakfast Area, Additional Stairway, Combination Dining/Living, Family Room Off Kitchen, Floor Plan - Open, Spiral Staircase
Hot Water Electric
Heating Forced Air
Cooling Central A/C
Flooring Wood
Equipment Built-In Microwave, Built-In Range, Disposal, Refrigerator
Furnishings No
Appliance Built-In Microwave, Built-In Range, Disposal, Refrigerator
Heat Source Natural Gas
Laundry Upper Floor
Exterior
Exterior Feature Deck(s), Roof
Garage Spaces 2.0
Water Access N
View City
Accessibility None
Porch Deck(s), Roof
Total Parking Spaces 2
Garage N
Building
Story 3
Foundation Permanent, Slab
Sewer Public Sewer
Water Public
Architectural Style Contemporary
Level or Stories 3
Additional Building Above Grade, Below Grade
New Construction N
Schools
School District The School District Of Philadelphia
Others
Pets Allowed Y
Senior Community No
Tax ID 211249520
Ownership Fee Simple
SqFt Source Assessor
Acceptable Financing Cash, Conventional
Listing Terms Cash, Conventional
Financing Cash,Conventional
Special Listing Condition Standard
Pets Allowed Dogs OK, Cats OK
Read Less
Want to know what your home might be worth? Contact us for a FREE valuation!

Our team is ready to help you sell your home for the highest possible price ASAP

Bought with Michelle A Phillips • Luxe Real Estate LLC





