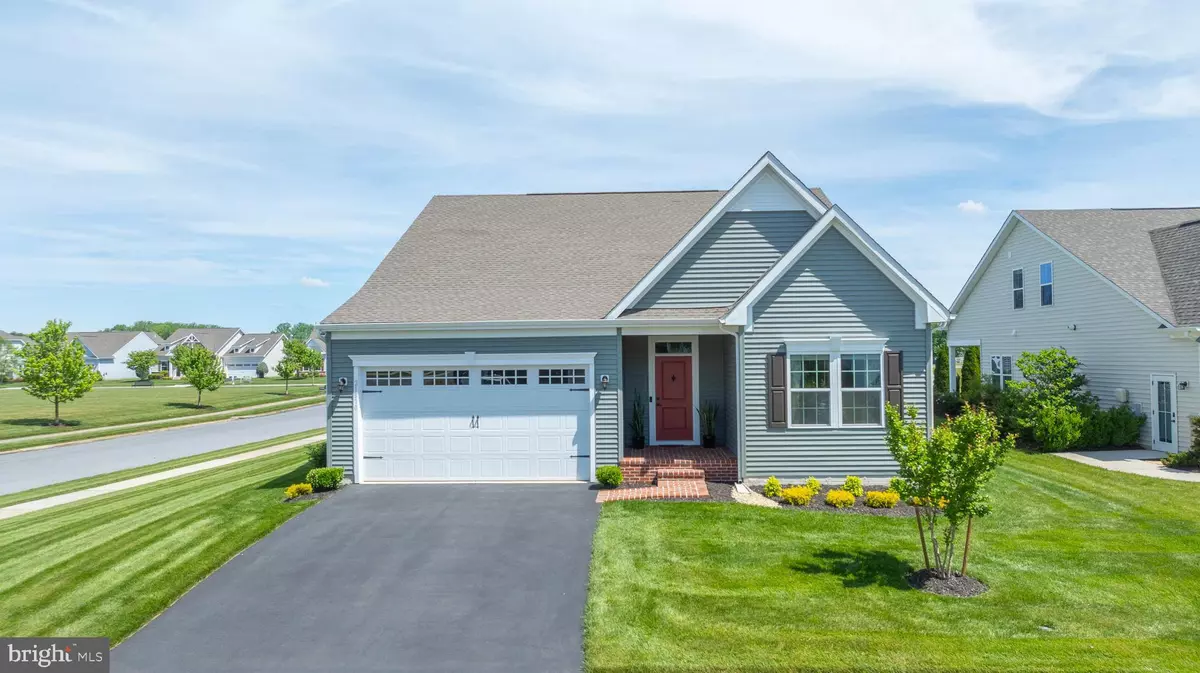$477,000
$477,000
For more information regarding the value of a property, please contact us for a free consultation.
21870 SURF BOARD BLVD Millsboro, DE 19966
3 Beds
3 Baths
2,376 SqFt
Key Details
Sold Price $477,000
Property Type Single Family Home
Sub Type Detached
Listing Status Sold
Purchase Type For Sale
Square Footage 2,376 sqft
Price per Sqft $200
Subdivision Pelican Point
MLS Listing ID DESU2061876
Sold Date 06/28/24
Style Contemporary,Traditional
Bedrooms 3
Full Baths 3
HOA Fees $240/qua
HOA Y/N Y
Abv Grd Liv Area 2,376
Originating Board BRIGHT
Year Built 2021
Annual Tax Amount $1,347
Tax Year 2023
Lot Size 0.264 Acres
Acres 0.26
Lot Dimensions 70.00 x 152.00
Property Description
Step into the serenity of Pelican Point, where modern elegance meets timeless charm in this stunningly crafted 3-bedroom, 3-bathroom home where you will enjoy main level living with the primary bedroom suite located on the first floor. Boasting a pristine condition akin to new construction, this residence welcomes you with the warmth of solid oak floors, accentuated by tray ceilings, and an open floor plan seamlessly blending traditional elements with contemporary flair. The heart of the home lies in its meticulously designed kitchen, featuring sleek quartz countertops, abundant cabinets, and an inviting island perfect for entertaining guests. Equipped with a stainless steel appliance suite, the kitchen transitions effortlessly into a cozy breakfast area, complemented by doors opening onto a charming patio adorned with decorative iron railing. Step outside to discover your private oasis, where evenings are spent basking in the glow of the custom designed brick gathering space with firepit, while relishing in the breathtaking vistas of sunsets over the park. The lush landscaping, irrigated by a private well installed by the owner, envelops the exterior, showcasing the vibrant hues of crepe myrtle, the delicate sway of pampas grass, and the functionality of a raised vegetable garden, offering both beauty and practicality. For moments of leisure, a picturesque park awaits just across the street, adorned with majestic maple trees and inviting benches, perfect for unwinding amidst nature's embrace. With numerous upgrades implemented post-builder delivery, including meticulous attention to detail and quality craftsmanship throughout, this home epitomizes the epitome of luxury living in Pelican Point. The property is located in close proximity to the Delaware beaches, Cape Henlopen Park, downtown Lewes and Rehoboth. Welcome to your sanctuary where every detail whispers the promise of a life well-lived!
Location
State DE
County Sussex
Area Indian River Hundred (31008)
Zoning AR-1
Rooms
Other Rooms Primary Bedroom, Primary Bathroom
Main Level Bedrooms 2
Interior
Hot Water Propane, Tankless
Heating Forced Air
Cooling Ceiling Fan(s), Central A/C
Flooring Carpet, Ceramic Tile, Hardwood
Fireplaces Number 1
Fireplaces Type Gas/Propane
Furnishings No
Fireplace Y
Heat Source Propane - Metered
Laundry Main Floor
Exterior
Parking Features Garage - Front Entry, Garage Door Opener, Inside Access
Garage Spaces 4.0
Amenities Available Community Center, Pool - Outdoor, Tennis Courts, Tot Lots/Playground
Water Access N
View Pond, Park/Greenbelt
Roof Type Architectural Shingle
Accessibility None
Attached Garage 2
Total Parking Spaces 4
Garage Y
Building
Lot Description Premium, Corner
Story 2
Foundation Block, Crawl Space
Sewer Public Sewer
Water Public
Architectural Style Contemporary, Traditional
Level or Stories 2
Additional Building Above Grade, Below Grade
New Construction N
Schools
School District Indian River
Others
Pets Allowed Y
HOA Fee Include Lawn Maintenance,Trash
Senior Community No
Tax ID 234-16.00-885.00
Ownership Fee Simple
SqFt Source Estimated
Security Features Carbon Monoxide Detector(s),Smoke Detector
Special Listing Condition Standard
Pets Allowed No Pet Restrictions
Read Less
Want to know what your home might be worth? Contact us for a FREE valuation!

Our team is ready to help you sell your home for the highest possible price ASAP

Bought with ANN RASKAUSKAS • BETHANY AREA REALTY LLC





