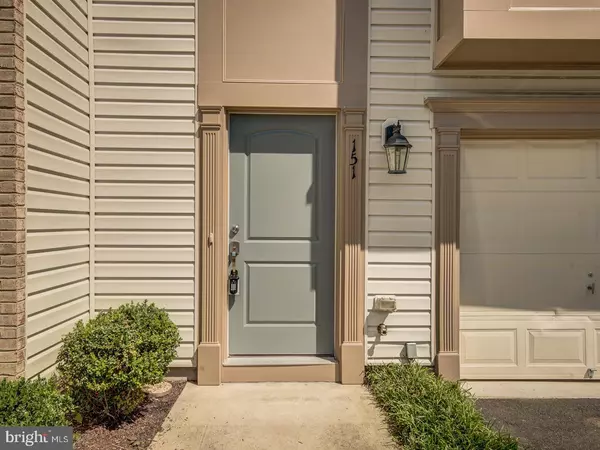$480,000
$449,900
6.7%For more information regarding the value of a property, please contact us for a free consultation.
151 ROYAL CT Warrenton, VA 20186
3 Beds
4 Baths
1,822 SqFt
Key Details
Sold Price $480,000
Property Type Townhouse
Sub Type Interior Row/Townhouse
Listing Status Sold
Purchase Type For Sale
Square Footage 1,822 sqft
Price per Sqft $263
Subdivision Kings Gate Subd
MLS Listing ID VAFQ2012632
Sold Date 06/28/24
Style Colonial
Bedrooms 3
Full Baths 2
Half Baths 2
HOA Fees $50/mo
HOA Y/N Y
Abv Grd Liv Area 1,370
Originating Board BRIGHT
Year Built 2013
Annual Tax Amount $3,356
Tax Year 2022
Lot Size 2,060 Sqft
Acres 0.05
Property Description
Welcome to Kings Gate Subdivision - Only 18 townhomes in the heart of The Town of Warrenton, VA --- 3 Stories - 3 Bedrooms / 2 full baths & 2 half Bathrooms - Separate dining room w/ natural sunlight - Stellar kitchen & nooks - Birch Wood Flooring throughout 2nd level - Washer/dryer on 3rd floor w/ bedrooms - Mahogany deck off kitchen - Wait until you experience the view from the upper deck - 1 car garage. Freshly painted - Newly tiled first floor (LVT) - New luxurious & lush carpeting on all stairways - Recessed lighting throughout- Walk to Saturday morning Warrenton Farmers Market - Old Town Warrenton Friday Night Life & Experience - Great Parks - Great Schools & major amenities.
Location
State VA
County Fauquier
Zoning RT
Rooms
Basement Daylight, Full, Full, Fully Finished, Garage Access
Interior
Interior Features Breakfast Area, Built-Ins, Carpet, Combination Kitchen/Dining, Combination Dining/Living, Floor Plan - Open, Kitchen - Eat-In
Hot Water Electric
Heating Central
Cooling Central A/C
Flooring Carpet, Wood
Equipment Built-In Range, Built-In Microwave, Cooktop - Down Draft, Dishwasher, Disposal, Washer, Dryer
Furnishings No
Fireplace N
Appliance Built-In Range, Built-In Microwave, Cooktop - Down Draft, Dishwasher, Disposal, Washer, Dryer
Heat Source Electric
Laundry Upper Floor, Washer In Unit, Dryer In Unit
Exterior
Exterior Feature Deck(s), Patio(s)
Parking Features Garage - Front Entry, Inside Access
Garage Spaces 1.0
Utilities Available Cable TV Available, Cable TV, Electric Available, Water Available
Water Access N
View Garden/Lawn
Accessibility Other
Porch Deck(s), Patio(s)
Attached Garage 1
Total Parking Spaces 1
Garage Y
Building
Story 3
Foundation Permanent
Sewer Public Sewer
Water Public
Architectural Style Colonial
Level or Stories 3
Additional Building Above Grade, Below Grade
New Construction N
Schools
School District Fauquier County Public Schools
Others
Pets Allowed Y
Senior Community No
Tax ID 6984-45-3221
Ownership Fee Simple
SqFt Source Assessor
Acceptable Financing Cash, FHA, VA, Conventional
Horse Property N
Listing Terms Cash, FHA, VA, Conventional
Financing Cash,FHA,VA,Conventional
Special Listing Condition Standard
Pets Allowed Case by Case Basis
Read Less
Want to know what your home might be worth? Contact us for a FREE valuation!

Our team is ready to help you sell your home for the highest possible price ASAP

Bought with Kimberly Marie Holzer • Ross Real Estate





