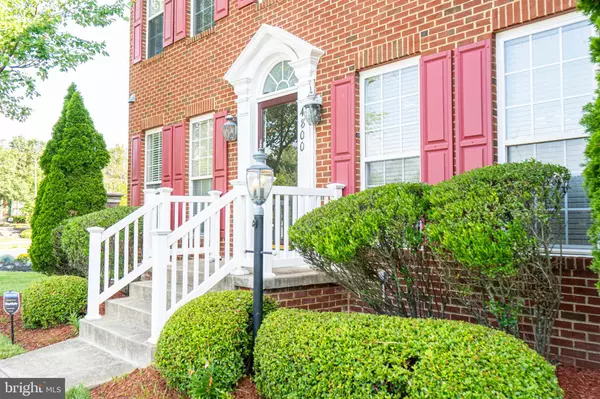$665,000
$650,000
2.3%For more information regarding the value of a property, please contact us for a free consultation.
4800 WERMUTH WAY Woodbridge, VA 22192
5 Beds
4 Baths
3,398 SqFt
Key Details
Sold Price $665,000
Property Type Single Family Home
Sub Type Detached
Listing Status Sold
Purchase Type For Sale
Square Footage 3,398 sqft
Price per Sqft $195
Subdivision County Center
MLS Listing ID VAPW2071168
Sold Date 06/28/24
Style Colonial
Bedrooms 5
Full Baths 3
Half Baths 1
HOA Fees $127/mo
HOA Y/N Y
Abv Grd Liv Area 2,328
Originating Board BRIGHT
Year Built 2003
Annual Tax Amount $6,202
Tax Year 2023
Lot Size 5,553 Sqft
Acres 0.13
Property Description
OPEN HOUSE 6/8/24 from 12-3PM. Showings will begin on Thursday, May 6th.
Move in Ready! Step into this expansive 5-bedroom, 3.5-bathroom colonial home nestled in sought-after County Center. As you walk in, you'll immediately feel at home in the spacious living areas, including a formal living room, dining room, and a cozy open-concept kitchen connected to the family room. The kitchen is perfect for whipping up family meals, while the gas fireplace adds warmth and charm to the family gatherings. Upstairs, discover full hall bath and four bedrooms, including a luxurious primary bedroom with its own ensuite bathroom, complete with a walk-in closet, separate tub, and shower.
But the surprises don't end there! Venture downstairs to find a fully finished basement offering even more living space. With a large recreational room, a den/office with new French-doors (2024), an additional bedroom (though not to code), a full bath, and a utility room, there's plenty of room for all your needs.
Not to mention, the pool is conveniently located right across the street, perfect for enjoying summer days with loved ones. The home also boasts recent upgrades, including a newer roof installed in 2019, a newer Carrier HVAC system and furnace heater installed in 2020, and new carpet throughout the upstairs and steps downstairs (2024).
Outside, a private deck awaits, offering a secluded space for relaxation or entertaining, away from prying eyes. The driveway and attached 2-car garage ensure convenience and ample storage for your vehicles and belongings. Additionally, the car parking area behind the house provides privacy and minimal traffic, ensuring peace and quiet. This home is perfect for those looking for space, comfort, and modern living. Don't miss out on the opportunity to make this your forever home. Schedule a tour today and let's make your real estate dreams a reality!
Location
State VA
County Prince William
Zoning R6
Direction Southwest
Rooms
Basement Fully Finished
Interior
Interior Features Carpet, Dining Area, Floor Plan - Open, Kitchen - Eat-In, Kitchen - Island, Pantry, Primary Bath(s), Soaking Tub, Walk-in Closet(s), Window Treatments, Wood Floors
Hot Water Natural Gas
Cooling Central A/C
Flooring Hardwood, Carpet
Fireplaces Number 1
Equipment Built-In Microwave, Built-In Range, Dishwasher, Disposal, Dryer - Electric, Washer, Refrigerator, Oven - Wall
Furnishings No
Fireplace Y
Appliance Built-In Microwave, Built-In Range, Dishwasher, Disposal, Dryer - Electric, Washer, Refrigerator, Oven - Wall
Heat Source Natural Gas
Exterior
Parking Features Garage - Rear Entry, Inside Access, Garage Door Opener
Garage Spaces 2.0
Amenities Available Fitness Center, Pool - Outdoor, Tennis Courts
Water Access N
View Street, Water, Other
Roof Type Shingle
Accessibility None
Attached Garage 2
Total Parking Spaces 2
Garage Y
Building
Story 3
Foundation Slab
Sewer Public Sewer
Water Public
Architectural Style Colonial
Level or Stories 3
Additional Building Above Grade, Below Grade
New Construction N
Schools
High Schools Charles J. Colgan, Sr.
School District Prince William County Public Schools
Others
HOA Fee Include Pool(s)
Senior Community No
Tax ID 8193-10-1254
Ownership Fee Simple
SqFt Source Assessor
Acceptable Financing Conventional, Cash, FHA, VA
Listing Terms Conventional, Cash, FHA, VA
Financing Conventional,Cash,FHA,VA
Special Listing Condition Standard
Read Less
Want to know what your home might be worth? Contact us for a FREE valuation!

Our team is ready to help you sell your home for the highest possible price ASAP

Bought with olugbenga maxwell adekoje • Goldmine Realty





