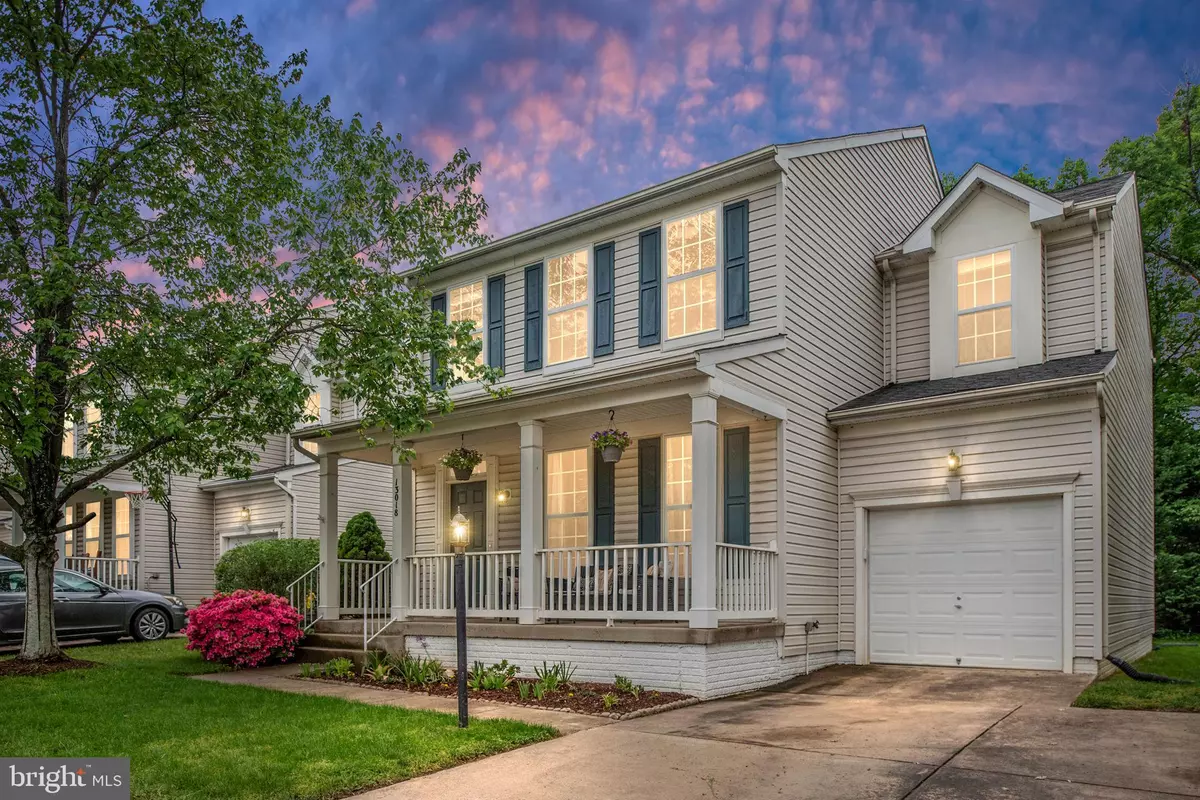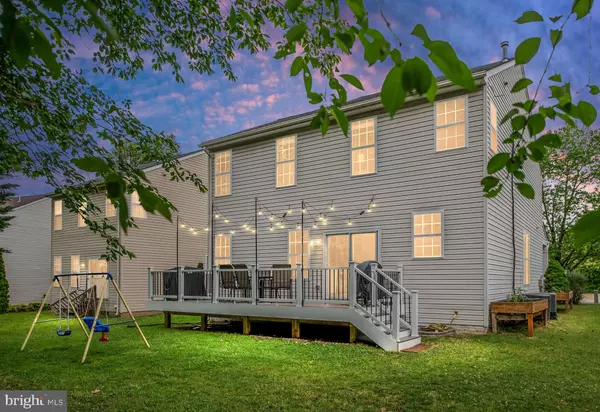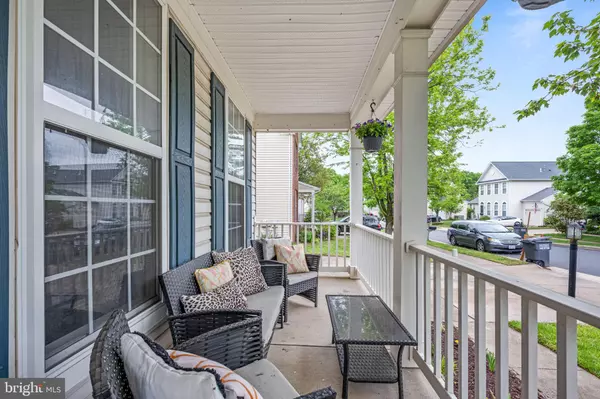$675,000
$675,000
For more information regarding the value of a property, please contact us for a free consultation.
13018 TYREE WAY Bristow, VA 20136
4 Beds
4 Baths
3,248 SqFt
Key Details
Sold Price $675,000
Property Type Single Family Home
Sub Type Detached
Listing Status Sold
Purchase Type For Sale
Square Footage 3,248 sqft
Price per Sqft $207
Subdivision Saybrooke
MLS Listing ID VAPW2068918
Sold Date 06/28/24
Style Colonial
Bedrooms 4
Full Baths 3
Half Baths 1
HOA Fees $85/qua
HOA Y/N Y
Abv Grd Liv Area 2,194
Originating Board BRIGHT
Year Built 2001
Annual Tax Amount $5,910
Tax Year 2022
Lot Size 4,260 Sqft
Acres 0.1
Property Description
Welcome to 13018 Tyree Way, a fully updated home in the amenity rich Saybrooke neighborhood. The main floor has recently redone (2024) gorgeous oak hardwood floors throughout, a beautiful focal point gas fireplace, a mudroom/laundry room that exits to the attached garage, white kitchen cabinets, stainless steel appliances, abundance of light, a family room connected to the kitchen, and a sliding door that opens to the composite deck (2021). The upper level has an amazing primary ensuite with an oversized bedroom, a walk in closet with ample room and storage organizers, and a completely updated bathroom (2020) with a gorgeous vanity and custom shower. The upper level also has three bedrooms with generously sized closets and an updated hall bathroom (2023). The lower level has a bonus room that could be used in a myriad of different ways including a craft room, office, or a guest room. The full bathroom with the jetted tub is next to the bonus room. The rec room is spacious and cozy all at the same time! There is also a storage room in the lower level. This house is one of the few homes on the street with two HVAC systems! The basement HVAC system was replaced in 2022. The community of Saybrooke is conveniently located with ease of access to major commuter routes such as Route 28, Route 234 By-Pass, I-66, and the VRE Station @ Broad Run. Enjoy all the ameneties Saybrooke has to offer including an outdoor pool, tot lots, tennis courts, basketball courts, club house, trails, and more!
Location
State VA
County Prince William
Zoning RPC
Rooms
Basement Fully Finished, Interior Access
Interior
Interior Features Dining Area, Family Room Off Kitchen, Floor Plan - Open, Kitchen - Eat-In, Kitchen - Island, Kitchen - Table Space, Primary Bath(s), Walk-in Closet(s), WhirlPool/HotTub, Wood Floors
Hot Water Natural Gas
Heating Forced Air
Cooling Central A/C
Flooring Carpet, Hardwood, Ceramic Tile
Fireplaces Number 1
Fireplaces Type Gas/Propane, Insert
Equipment Stove, Refrigerator, Icemaker, Washer, Dryer, Dishwasher, Disposal
Furnishings No
Fireplace Y
Appliance Stove, Refrigerator, Icemaker, Washer, Dryer, Dishwasher, Disposal
Heat Source Natural Gas
Laundry Main Floor
Exterior
Exterior Feature Deck(s), Porch(es)
Parking Features Garage - Front Entry, Garage Door Opener
Garage Spaces 3.0
Amenities Available Pool - Outdoor, Tennis Courts, Tot Lots/Playground, Basketball Courts, Club House
Water Access N
View Trees/Woods
Roof Type Architectural Shingle
Accessibility None
Porch Deck(s), Porch(es)
Attached Garage 1
Total Parking Spaces 3
Garage Y
Building
Lot Description Backs to Trees, Private, Level, Premium, Trees/Wooded
Story 3
Sewer Public Sewer
Water Public
Architectural Style Colonial
Level or Stories 3
Additional Building Above Grade, Below Grade
Structure Type 9'+ Ceilings
New Construction N
Schools
Elementary Schools Cedar Point
Middle Schools Marsteller
High Schools Patriot
School District Prince William County Public Schools
Others
HOA Fee Include Common Area Maintenance
Senior Community No
Tax ID 7595-26-9540
Ownership Fee Simple
SqFt Source Assessor
Acceptable Financing Cash, Conventional, FHA, VA, VHDA
Horse Property N
Listing Terms Cash, Conventional, FHA, VA, VHDA
Financing Cash,Conventional,FHA,VA,VHDA
Special Listing Condition Standard
Read Less
Want to know what your home might be worth? Contact us for a FREE valuation!

Our team is ready to help you sell your home for the highest possible price ASAP

Bought with Dilyara Daminova • Samson Properties





