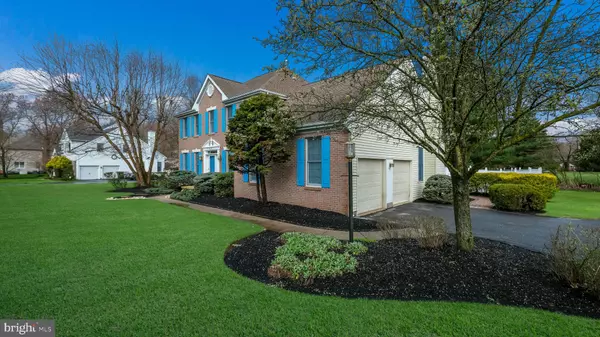$881,500
$849,900
3.7%For more information regarding the value of a property, please contact us for a free consultation.
4650 TWINBROOK CIR Doylestown, PA 18902
4 Beds
3 Baths
3,052 SqFt
Key Details
Sold Price $881,500
Property Type Single Family Home
Sub Type Detached
Listing Status Sold
Purchase Type For Sale
Square Footage 3,052 sqft
Price per Sqft $288
Subdivision Oakleigh Farm
MLS Listing ID PABU2068594
Sold Date 06/28/24
Style Colonial
Bedrooms 4
Full Baths 2
Half Baths 1
HOA Y/N N
Abv Grd Liv Area 3,052
Originating Board BRIGHT
Year Built 1996
Annual Tax Amount $9,643
Tax Year 2023
Lot Size 1.000 Acres
Acres 1.0
Lot Dimensions 0.00 x 0.00
Property Description
Welcome to 4650 Twinbrook Circle. This is a lovely, well maintained 2 story Colonial located in the well desired Oakleigh Farm Community. This property sits on a 1 acre lot with a fenced in backyard (2004) and a nice shed (2008). The home has 4 bedrooms & 2 1/2 baths. Enter the home to an inviting foyer which has the half bath. To the right, is an office with hardwood floors and to the left is a formal living room that leads to a formal dining room both with upgraded wall to wall carpet (2013). The kitchen was remodeled in 2021. It features quartzite countertops, white cabinets, recessed and pendant lighting, Luxury Vinyl Plank flooring and a pantry. The stainless steel appliances were installed new in 2021 with a refrigerator, dishwasher, Double convection oven, garbage disposal & microwave. The kitchen has an eating area with French doors that leads to a beautiful Sunroom (2006) with hardwood floors and sliding doors that lead to a spacious deck (2006) overlooking the grand back yard. The Sunroom addition was completed in 2006.
Off the kitchen is the family room. This room features a floor to ceiling stone gas fireplace, sun lights, a ceiling fan and hardwood floors. The laundry room is next to the kitchen with cabinets for storage. The 2 car garage with shelving leads into the laundry room. Four bedrooms and 2 full baths are on the second floor. All rooms have hardwood floors and 3 rooms have ceiling fans. The full hall bath was remodeled in 2019-2020. The primary bedroom has a nice size walk-in closet. The primary bath remodeled in June of 2011 features a privacy toilet area, a whirlpool tub, double sinks with beautiful cabinetry. The shower is a steam shower with new "spa-like" bench and floor. The basement is clean and walls and floors have waterproof paint(2006). There is a gas furnace installed in 2009. The 75 gallon gas water heater was replaced in 2021. HVAC & plumbing service every 6 months. It also has Verizon or Comcast hook-ups. The pool table is included in the sale of the home. The roof was installed in the end of 2020 and includes a transferable warranty. New air conditioner in 2023. The shed installed 2006. This home shows pride of ownership and you can move right in.
Location
State PA
County Bucks
Area Buckingham Twp (10106)
Zoning R5
Rooms
Other Rooms Living Room, Dining Room, Primary Bedroom, Bedroom 2, Bedroom 3, Bedroom 4, Kitchen, Family Room, Basement, Foyer, Laundry, Office, Primary Bathroom, Full Bath, Half Bath
Basement Full, Improved
Interior
Hot Water Natural Gas
Heating Heat Pump(s)
Cooling Central A/C
Flooring Hardwood, Luxury Vinyl Plank, Partially Carpeted
Fireplaces Number 1
Equipment Built-In Microwave, Built-In Range, Cooktop, Dishwasher, Disposal, Dryer, Oven - Double, Refrigerator, Stainless Steel Appliances, Stove, Washer, Water Heater
Fireplace Y
Appliance Built-In Microwave, Built-In Range, Cooktop, Dishwasher, Disposal, Dryer, Oven - Double, Refrigerator, Stainless Steel Appliances, Stove, Washer, Water Heater
Heat Source Electric
Exterior
Parking Features Garage - Side Entry, Garage Door Opener, Inside Access
Garage Spaces 2.0
Fence Partially, Vinyl
Utilities Available Cable TV Available, Natural Gas Available, Electric Available
Water Access N
Roof Type Architectural Shingle
Street Surface Black Top
Accessibility None
Attached Garage 2
Total Parking Spaces 2
Garage Y
Building
Story 2
Foundation Concrete Perimeter
Sewer Public Sewer
Water Public
Architectural Style Colonial
Level or Stories 2
Additional Building Above Grade, Below Grade
New Construction N
Schools
Elementary Schools Cold Spring
Middle Schools Holicong
High Schools Central Bucks High School East
School District Central Bucks
Others
Senior Community No
Tax ID 06-059-024
Ownership Fee Simple
SqFt Source Assessor
Acceptable Financing Cash, Conventional
Listing Terms Cash, Conventional
Financing Cash,Conventional
Special Listing Condition Standard
Read Less
Want to know what your home might be worth? Contact us for a FREE valuation!

Our team is ready to help you sell your home for the highest possible price ASAP

Bought with Janice M Iaquinto • Class-Harlan Real Estate





