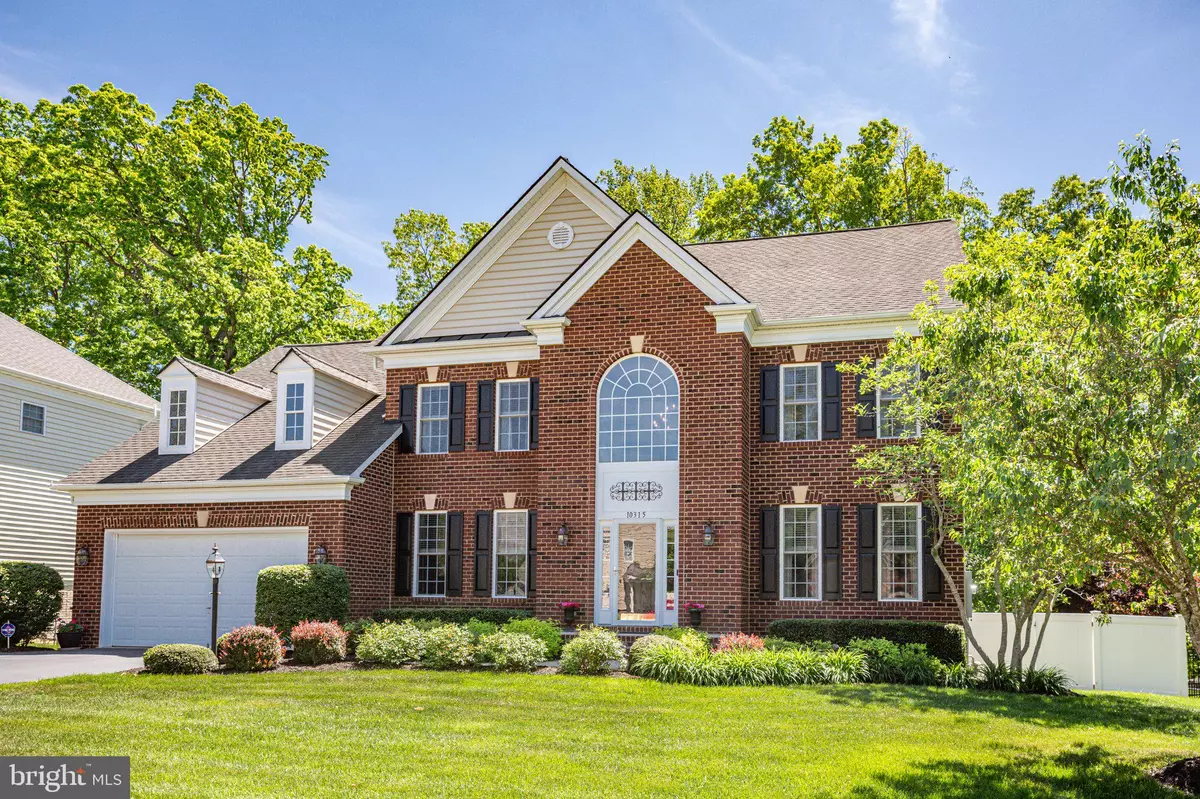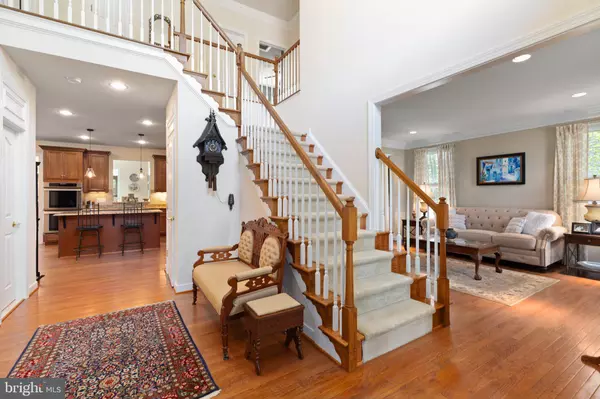$669,000
$660,000
1.4%For more information regarding the value of a property, please contact us for a free consultation.
10315 LITCHFIELD DR Spotsylvania, VA 22553
4 Beds
3 Baths
3,638 SqFt
Key Details
Sold Price $669,000
Property Type Single Family Home
Sub Type Detached
Listing Status Sold
Purchase Type For Sale
Square Footage 3,638 sqft
Price per Sqft $183
Subdivision Hills Of Breckenridge
MLS Listing ID VASP2024838
Sold Date 06/27/24
Style Colonial
Bedrooms 4
Full Baths 2
Half Baths 1
HOA Fees $72/qua
HOA Y/N Y
Abv Grd Liv Area 3,638
Originating Board BRIGHT
Year Built 2006
Annual Tax Amount $3,414
Tax Year 2022
Lot Size 0.327 Acres
Acres 0.33
Property Description
Discover unparalleled luxury living in the prestigious Hills of Breckenridge neighborhood, where sophistication meets tranquility. This exquisite residence embodies refined elegance at every turn, promising a lifestyle of comfort and style. Enter through the grand two-story foyer, where opulent details welcome you home.
Step into the formal living and dining rooms, where sophistication meets warmth, ideal for hosting memorable gatherings. The incredible Swarovski crystal chandelier brings a touch of elegance to your dining experience. The heart of the home awaits in the gourmet kitchen, boasting stainless steel Thermador appliances, including double wall ovens, dishwasher and a gas cooktop, complemented by a GE Profile French door refrigerator. A generous island provides ample space for culinary creations and doubles as a gathering spot for casual meals.
Adjacent to the kitchen, the family room beckons with a vaulted ceiling and a striking stone surround gas fireplace, creating a cozy ambiance for relaxation and entertainment. Bask in natural light in the sun-filled solarium, offering seamless access to the expansive second-level deck with gas hookup for your grill, perfect for alfresco dining or soaking in the panoramic views of the meticulously landscaped backyard.
Find tranquility in the spacious primary suite, featuring a sitting area, a huge walk-in closet, and a luxurious bath retreat complete with a quartz double vanity, soaking tub, and a walk-in shower enclosed with glass doors. Three additional bedrooms and a full bath provide comfortable accommodations for family and guests.
The unfinished basement offers nearly 2,000 square feet of potential, providing ample storage or the opportunity for future customization. Outside, the fully fenced backyard is a private oasis, boasting a stone patio with a retaining wall, a stone walkway leading to a shaded patio beneath the deck, and a beautifully appointed shed for storing yard tools and outdoor essentials.
Conveniently located in proximity to the shopping and fine dining of the City of Fredericksburg, this home offers the epitome of luxury living in a picturesque setting. Don't miss your chance to experience the lifestyle you deserve - schedule your private tour today!
Recent upgrades include new carpet in the family room, new quartz countertops in the primary bath, and two new Trane HVAC units with Smart Control programmable touchscreen thermostats (2019 upstairs, 2023 downstairs).
Location
State VA
County Spotsylvania
Zoning P2
Rooms
Other Rooms Living Room, Dining Room, Primary Bedroom, Bedroom 2, Bedroom 3, Bedroom 4, Kitchen, Family Room, Basement, Foyer, Breakfast Room, Study, Laundry, Solarium, Bathroom 2, Primary Bathroom
Basement Outside Entrance, Rear Entrance, Sump Pump, Connecting Stairway, Full, Rough Bath Plumb, Space For Rooms, Unfinished, Walkout Level, Windows
Interior
Interior Features Breakfast Area, Kitchen - Gourmet, Kitchen - Island, Dining Area, Primary Bath(s), Chair Railings, Crown Moldings, Upgraded Countertops, Window Treatments, Wood Floors, Recessed Lighting, Floor Plan - Open, Carpet, Ceiling Fan(s), Family Room Off Kitchen, Formal/Separate Dining Room, Pantry, Bathroom - Soaking Tub, Sprinkler System, Bathroom - Stall Shower, Bathroom - Tub Shower, Wainscotting, Walk-in Closet(s)
Hot Water Natural Gas
Heating Forced Air, Zoned
Cooling Ceiling Fan(s), Central A/C, Zoned
Flooring Hardwood, Carpet, Ceramic Tile
Fireplaces Number 1
Fireplaces Type Gas/Propane, Mantel(s)
Equipment Cooktop, Dishwasher, Disposal, Icemaker, Microwave, Oven - Double, Oven - Self Cleaning, Oven - Wall, Refrigerator, Dryer, Washer
Fireplace Y
Window Features Double Pane,Palladian
Appliance Cooktop, Dishwasher, Disposal, Icemaker, Microwave, Oven - Double, Oven - Self Cleaning, Oven - Wall, Refrigerator, Dryer, Washer
Heat Source Natural Gas
Laundry Main Floor
Exterior
Exterior Feature Deck(s), Porch(es), Patio(s)
Parking Features Garage Door Opener, Garage - Front Entry
Garage Spaces 6.0
Fence Privacy, Vinyl
Utilities Available Under Ground, Cable TV Available
Amenities Available Club House, Pool - Outdoor, Tot Lots/Playground
Water Access N
Roof Type Metal,Shingle
Accessibility None
Porch Deck(s), Porch(es), Patio(s)
Attached Garage 2
Total Parking Spaces 6
Garage Y
Building
Lot Description Backs to Trees, Cul-de-sac, Landscaping, No Thru Street
Story 3
Foundation Permanent
Sewer Public Sewer
Water Public
Architectural Style Colonial
Level or Stories 3
Additional Building Above Grade, Below Grade
Structure Type 2 Story Ceilings,9'+ Ceilings,Dry Wall,Tray Ceilings,Vaulted Ceilings
New Construction N
Schools
Elementary Schools Courthouse Road
Middle Schools Spotsylvania
High Schools Courtland
School District Spotsylvania County Public Schools
Others
HOA Fee Include Management,Pool(s)
Senior Community No
Tax ID 34F4-31-
Ownership Fee Simple
SqFt Source Assessor
Security Features Smoke Detector,Security System
Special Listing Condition Standard
Read Less
Want to know what your home might be worth? Contact us for a FREE valuation!

Our team is ready to help you sell your home for the highest possible price ASAP

Bought with Kendric Walpole • Real Broker, LLC - McLean




