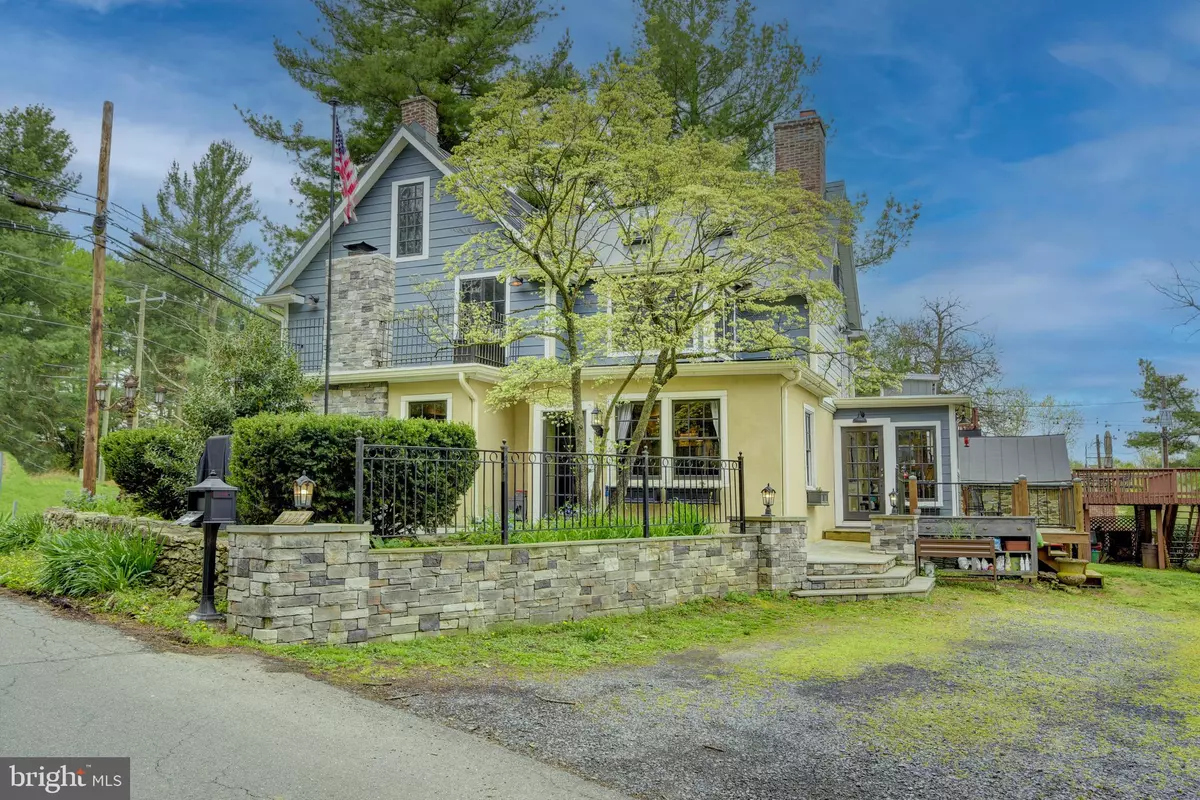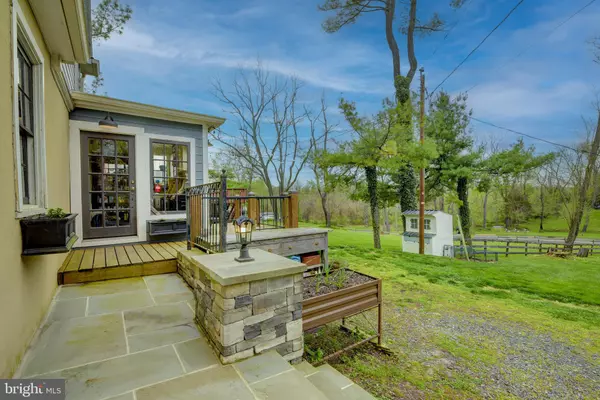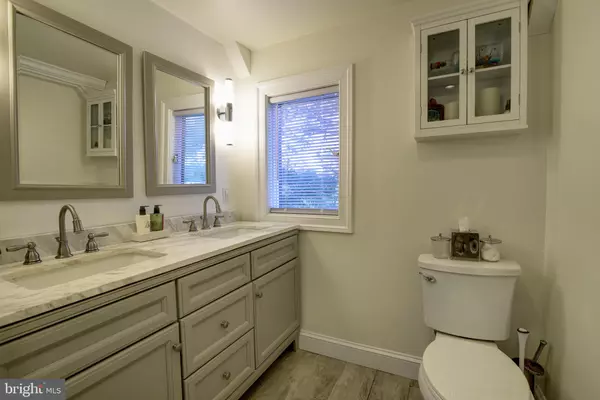$740,000
$774,900
4.5%For more information regarding the value of a property, please contact us for a free consultation.
23381 SAM FRED RD Middleburg, VA 20117
3 Beds
2 Baths
2,242 SqFt
Key Details
Sold Price $740,000
Property Type Single Family Home
Sub Type Detached
Listing Status Sold
Purchase Type For Sale
Square Footage 2,242 sqft
Price per Sqft $330
Subdivision Middleburg
MLS Listing ID VALO2068648
Sold Date 06/28/24
Style Colonial,Post & Beam,Other
Bedrooms 3
Full Baths 2
HOA Y/N N
Abv Grd Liv Area 2,242
Originating Board BRIGHT
Year Built 1769
Annual Tax Amount $5,186
Tax Year 2023
Lot Size 0.500 Acres
Acres 0.5
Property Description
OFFERS PRESENTED AS RECEIVED---Welcome to Middleburg living that started in 1750. The Baltimore House. Walking distance to downtown and "Browns Corner". This home presents the original Colonial style robustness meets modern Style.,Original wood beams and stone that add unmatched character, while recent added the modern comforts of a new HVAC System, Inviting New Kitchen appliances and new tile work all added in the last few years. The 3 Bedrooms and 2 full baths are extremely cosy . Adding to the homes charm is Climbing rose garden in front with New bluestone walkway) Newly finished retaining walls and driveway lighting for unparalleled curb appeal, the home 3 custom firewood racks to create the ambiance and additional comfort .Two custom Keter outdoor storage boxes, Significant covered outdoor tool / equipment storage, Custom outdoor string lighting (including commercial grade turnbuckles). Property has Fruit tree orchard - apple and peach trees Raised garden bed, 6-bush berry cluster, mushroom patch, asparagus and rhubarb (perennials at maturity), Outdoor gardening workbench with 3 composting bins.
Three composting bins
The Exterior aesthetics include a Custom flag pole (2023), Semi-enclosed front porch with fan for beautiful morning drinking coffee or an evening with your favorite glass. New first floor Decking installed in 2020 along with 2 upper level decks. All windows / doors received exterior sealing (2022) along with exterior insulation (2022), New James Hardie Hardboard siding (2022); custom painted, New roof (2020)
New 200 amp breaker panel upgrade, with new power lines (from house to main street line) - 2020
4 total chimney stacks; all four received new masonry above the roofline (2022); 2x stacks received new caps (2022)
Main chimney reflued (2022), new hearth poured, new crown and the Secondary chimney reflued with wood stove pipe insert (2022), new crown (2022)
Includes Jotul wood burning stove, External propane tank (owned) and the Septic tank pumped March 2024
Interior
Master suite walk-in closet renovated (2020)
Second and third bedrooms renovated (2024)
Second full bath renovated (2024)
New plumbing (2020); including new whole house filter setup
New AO Signature Series water heater
New Deep freezer (conveys)
New washer / dryer
New Frigidaire Gallery Series dishwasher
Farmhouse sink
New refrigerator
A 9K New KitchenAid 6 burner stove / double oven with griddle
New gas plumbing (2020)
Commercial AND residential zoned
Chicken coop conveys
Location
State VA
County Loudoun
Zoning AR2
Rooms
Basement Other
Interior
Interior Features Breakfast Area, Ceiling Fan(s), Exposed Beams, Kitchen - Gourmet, Bar, Window Treatments, Wood Floors
Hot Water Electric
Heating Heat Pump(s)
Cooling Heat Pump(s), Ductless/Mini-Split, Central A/C, Ceiling Fan(s)
Flooring Hardwood
Fireplaces Number 3
Fireplaces Type Stone, Wood
Equipment Commercial Range, Dishwasher, Dryer - Electric, Refrigerator, Six Burner Stove
Fireplace Y
Appliance Commercial Range, Dishwasher, Dryer - Electric, Refrigerator, Six Burner Stove
Heat Source Electric
Exterior
Exterior Feature Balconies- Multiple, Deck(s), Enclosed
Garage Spaces 4.0
Utilities Available Propane, Cable TV Available, Phone Available
Water Access N
Roof Type Metal
Accessibility Other
Porch Balconies- Multiple, Deck(s), Enclosed
Total Parking Spaces 4
Garage N
Building
Lot Description Adjoins - Open Space, Flag, Landscaping
Story 2.5
Foundation Stone, Brick/Mortar
Sewer Private Sewer
Water Well
Architectural Style Colonial, Post & Beam, Other
Level or Stories 2.5
Additional Building Above Grade, Below Grade
New Construction N
Schools
School District Loudoun County Public Schools
Others
Pets Allowed Y
Senior Community No
Tax ID 503352323000
Ownership Fee Simple
SqFt Source Assessor
Special Listing Condition Standard
Pets Allowed No Pet Restrictions
Read Less
Want to know what your home might be worth? Contact us for a FREE valuation!

Our team is ready to help you sell your home for the highest possible price ASAP

Bought with Michele C Noel • Pearson Smith Realty, LLC





