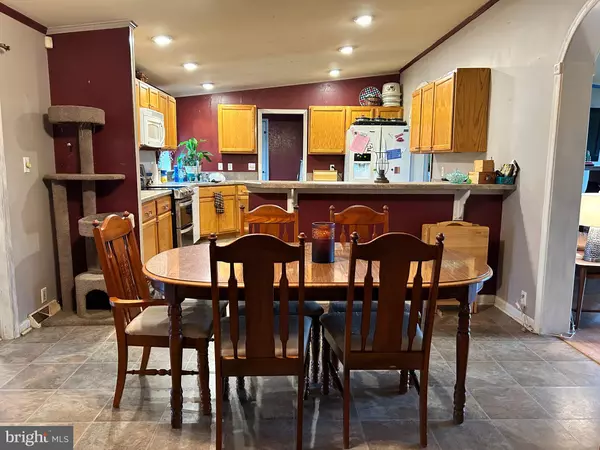$250,000
$240,000
4.2%For more information regarding the value of a property, please contact us for a free consultation.
865 CEDAR GROVE CHURCH Harrington, DE 19952
3 Beds
2 Baths
2,128 SqFt
Key Details
Sold Price $250,000
Property Type Single Family Home
Sub Type Detached
Listing Status Sold
Purchase Type For Sale
Square Footage 2,128 sqft
Price per Sqft $117
Subdivision None Available
MLS Listing ID DEKT2026334
Sold Date 06/28/24
Style Modular/Pre-Fabricated,Other
Bedrooms 3
Full Baths 2
HOA Y/N N
Abv Grd Liv Area 2,128
Originating Board BRIGHT
Year Built 1999
Annual Tax Amount $632
Tax Year 2022
Lot Size 1.500 Acres
Acres 1.5
Lot Dimensions 1.00 x 0.00
Property Description
Welcome home to this spacious 4 bedroom, 2 bathroom home nestled in the quiet country side on 1.5 acres! Upon entering the front door, you're greeted with a large living room equipped with a beautiful stone wood burning fireplace. Just off of the living room is the spacious dinning room that flows into the sunroom, game room and kitchen. The kitchen has wrap-around cabinets and counters providing ample storage & counter space, a breakfast bar, and corner sink overlooking the back yard. Laundry room is conveniently just off of the kitchen. An additional family room/game room is found just off of the dinning room that is large enough for a full size pool table! The primary bedroom has its own private bathroom with soaking tub, linen closet and double sink vanity. With a little sweat equity, make this house your home! This home offers the opportunity to have your own little farmette, raise those chickens you've been wanting or to finally start your own garden. House comes in as-is condition.
Location
State DE
County Kent
Area Lake Forest (30804)
Zoning AR
Rooms
Other Rooms Living Room, Dining Room, Primary Bedroom, Kitchen, Game Room, Sun/Florida Room, Laundry, Primary Bathroom, Full Bath
Main Level Bedrooms 3
Interior
Interior Features Breakfast Area, Built-Ins, Ceiling Fan(s), Combination Kitchen/Dining, Dining Area, Entry Level Bedroom, Family Room Off Kitchen, Primary Bath(s), Recessed Lighting, Soaking Tub, Stall Shower
Hot Water Electric
Heating Heat Pump(s)
Cooling Central A/C
Equipment Cooktop, Dishwasher, Dryer, Microwave, Oven/Range - Electric, Refrigerator, Water Heater
Furnishings No
Fireplace N
Window Features Screens
Appliance Cooktop, Dishwasher, Dryer, Microwave, Oven/Range - Electric, Refrigerator, Water Heater
Heat Source Electric
Laundry Main Floor, Has Laundry
Exterior
Exterior Feature Deck(s), Wrap Around
Parking Features Additional Storage Area, Garage - Front Entry, Garage - Side Entry
Garage Spaces 8.0
Water Access N
Roof Type Pitched,Shingle
Accessibility 2+ Access Exits
Porch Deck(s), Wrap Around
Total Parking Spaces 8
Garage Y
Building
Lot Description Rural
Story 1
Foundation Block
Sewer Holding Tank, On Site Septic, Private Septic Tank, Septic Exists
Water Well
Architectural Style Modular/Pre-Fabricated, Other
Level or Stories 1
Additional Building Above Grade, Below Grade
Structure Type Vaulted Ceilings
New Construction N
Schools
School District Lake Forest
Others
Pets Allowed Y
Senior Community No
Tax ID SM-00-14500-01-2100-000
Ownership Fee Simple
SqFt Source Estimated
Acceptable Financing Cash
Listing Terms Cash
Financing Cash
Special Listing Condition Standard
Pets Allowed No Pet Restrictions
Read Less
Want to know what your home might be worth? Contact us for a FREE valuation!

Our team is ready to help you sell your home for the highest possible price ASAP

Bought with Anthony L Lapinsky • Olson Realty





