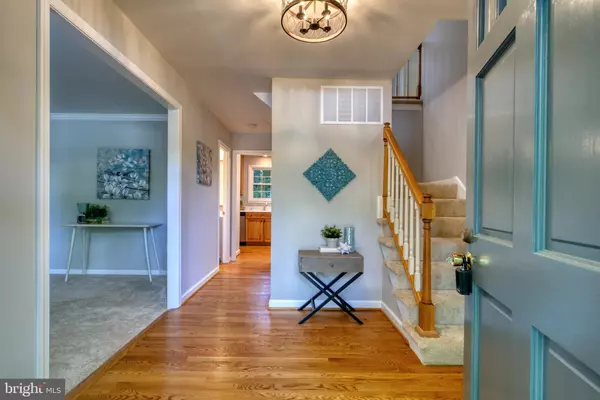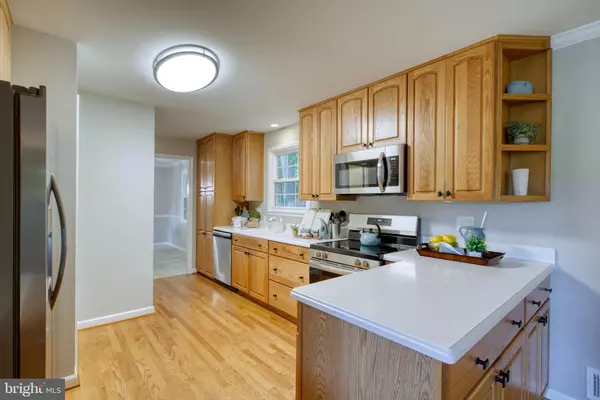$854,000
$839,900
1.7%For more information regarding the value of a property, please contact us for a free consultation.
6710 SYDENSTRICKER RD Springfield, VA 22152
4 Beds
3 Baths
2,735 SqFt
Key Details
Sold Price $854,000
Property Type Single Family Home
Sub Type Detached
Listing Status Sold
Purchase Type For Sale
Square Footage 2,735 sqft
Price per Sqft $312
Subdivision Orange Hunt Estates
MLS Listing ID VAFX2184400
Sold Date 07/02/24
Style Colonial
Bedrooms 4
Full Baths 2
Half Baths 1
HOA Y/N N
Abv Grd Liv Area 2,335
Originating Board BRIGHT
Year Built 1972
Annual Tax Amount $8,289
Tax Year 2023
Lot Size 0.256 Acres
Acres 0.26
Property Description
Welcome to 6710 Sydenstricker Road in the sought after Orange Hunt Community. This move in ready home, has a sense of privacy, while being located in the heart of the community. The thoughtful, professionally landscaped yard, offers beautiful blooming plants year-round.
The spacious foyer welcomes you in with beautiful hardwood floors, setting a warm and inviting tone throughout the house. The formal living and dining areas offer ample room for holiday gatherings, offering lots of light through the large picture windows. The kitchen boasts high-quality wood cabinetry, Corian countertops, a pantry, brand new appliances, and space for a kitchen table. The family room features hardwood floors, a gas fireplace, and ceiling fans, creating a warm atmosphere.
The heart of the home is the sunroom—a bright, airy space flooded with natural light from skylights and windows, providing a serene retreat to relax and recharge. Adjacent to the sunroom, a deck awaits for outdoor enjoyment and grilling.
Upstairs, four nicely sized bedrooms offer comfort and style, each featuring Gulf Coast ceiling fans and plantation shutters. The primary suite includes a spacious walk-in closet and a newly renovated bathroom. The hall bathroom has been tastefully renovated in a farmhouse style, featuring subway tile and timeless design.
The lower level offers a large recreation room—a versatile area for play, hobbies, or relaxation, along with a sizable unfinished space for storage or creative projects. For added convenience, a laundry chute connects the upper levels to the lower level laundry area.
No HOA. The neighborhood is pedestrian-friendly with bike trails and walking paths. It's a short walk to Orange Hunt Elementary School and within the school pyramid with Irving and West Springfield. Nearby amenities include shopping, the library, and South Run Recreation. Easy access to major roads such as Fairfax County Parkway, 395/495/95, and proximity to the Franconia Springfield Metro and VRE station add to the convenience.
Recent updates include: New Carpet 2024, Fresh Paint 2024, Updated light fixtures 2024, Renovated Bathrooms 2024, New Appliances 2024, New hot water heater (2022), Roof Replacement (2018), HVAC system (2013), and New windows, siding, and gutters (2000).
Location
State VA
County Fairfax
Zoning 121
Rooms
Other Rooms Living Room, Dining Room, Primary Bedroom, Bedroom 2, Bedroom 3, Bedroom 4, Kitchen, Family Room, Foyer, Recreation Room, Bathroom 2, Primary Bathroom, Half Bath
Basement Connecting Stairway
Interior
Hot Water Natural Gas
Heating Forced Air
Cooling Central A/C, Ceiling Fan(s)
Fireplaces Number 1
Equipment Built-In Microwave, Dishwasher, Disposal, Icemaker, Refrigerator, Stove, Washer, Dryer
Fireplace Y
Appliance Built-In Microwave, Dishwasher, Disposal, Icemaker, Refrigerator, Stove, Washer, Dryer
Heat Source Natural Gas
Exterior
Garage Spaces 1.0
Water Access N
Accessibility None
Total Parking Spaces 1
Garage N
Building
Story 3
Foundation Concrete Perimeter
Sewer Public Sewer
Water Public
Architectural Style Colonial
Level or Stories 3
Additional Building Above Grade, Below Grade
New Construction N
Schools
Elementary Schools Orange Hunt
Middle Schools Irving
High Schools West Springfield
School District Fairfax County Public Schools
Others
Senior Community No
Tax ID 0882 08 0004
Ownership Fee Simple
SqFt Source Assessor
Special Listing Condition Standard
Read Less
Want to know what your home might be worth? Contact us for a FREE valuation!

Our team is ready to help you sell your home for the highest possible price ASAP

Bought with Jessica C Spurlock • Compass





