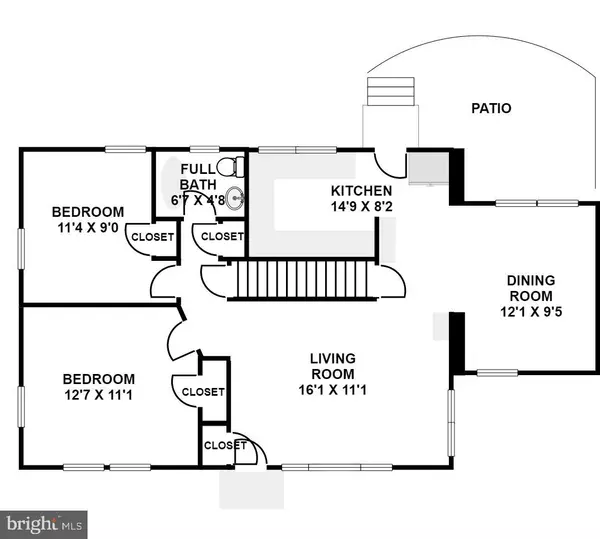$556,000
$556,000
For more information regarding the value of a property, please contact us for a free consultation.
3810 ELBY CT Silver Spring, MD 20906
4 Beds
2 Baths
1,928 SqFt
Key Details
Sold Price $556,000
Property Type Single Family Home
Sub Type Detached
Listing Status Sold
Purchase Type For Sale
Square Footage 1,928 sqft
Price per Sqft $288
Subdivision Connecticut Ave
MLS Listing ID MDMC2132120
Sold Date 06/28/24
Style Cape Cod
Bedrooms 4
Full Baths 2
HOA Y/N N
Abv Grd Liv Area 1,328
Originating Board BRIGHT
Year Built 1953
Annual Tax Amount $5,010
Tax Year 2024
Lot Size 8,591 Sqft
Acres 0.2
Property Description
"IMMACULATE"--- Updated & Remodeled 3 finished Level home on a Quiet Cul-de -Sac with driveway 4 Br 2 full bath. Hardwood floors, separate dining room, latest kitchen design w/Stainless Steal & tile back splash walks out to a large Patio & Huge Fenced back yard.--- Lower level has a kitchenette, living rm with built in cabinets, full bath w/ Deluxe Spa Shower and 4th Br.--- "Come & Be Dazzled" ---- rooms are virtually staged
Location
State MD
County Montgomery
Zoning R60
Rooms
Other Rooms Living Room, Primary Bedroom, Bedroom 2, Bedroom 3, Kitchen, Game Room, Family Room, Other
Basement Other
Main Level Bedrooms 2
Interior
Interior Features Family Room Off Kitchen, Kitchen - Table Space, Window Treatments, Wood Floors, Recessed Lighting
Hot Water Natural Gas
Heating Forced Air
Cooling Central A/C
Flooring Carpet, Hardwood, Wood, Tile/Brick
Equipment Dishwasher, Disposal, Dryer, Microwave, Oven/Range - Electric, Refrigerator, Washer
Fireplace N
Window Features Double Pane
Appliance Dishwasher, Disposal, Dryer, Microwave, Oven/Range - Electric, Refrigerator, Washer
Heat Source Natural Gas
Laundry Lower Floor, Has Laundry, Basement, Washer In Unit, Dryer In Unit
Exterior
Exterior Feature Patio(s)
Fence Rear
Water Access N
Roof Type Composite
Accessibility Other
Porch Patio(s)
Garage N
Building
Story 3
Foundation Block
Sewer Public Sewer
Water Public
Architectural Style Cape Cod
Level or Stories 3
Additional Building Above Grade, Below Grade
New Construction N
Schools
High Schools Wheaton
School District Montgomery County Public Schools
Others
Pets Allowed Y
Senior Community No
Tax ID 161301292204
Ownership Fee Simple
SqFt Source Assessor
Acceptable Financing Cash, Conventional, FHA
Listing Terms Cash, Conventional, FHA
Financing Cash,Conventional,FHA
Special Listing Condition Standard
Pets Allowed Case by Case Basis
Read Less
Want to know what your home might be worth? Contact us for a FREE valuation!

Our team is ready to help you sell your home for the highest possible price ASAP

Bought with Frances E Castillo • RE/MAX Excellence Realty





