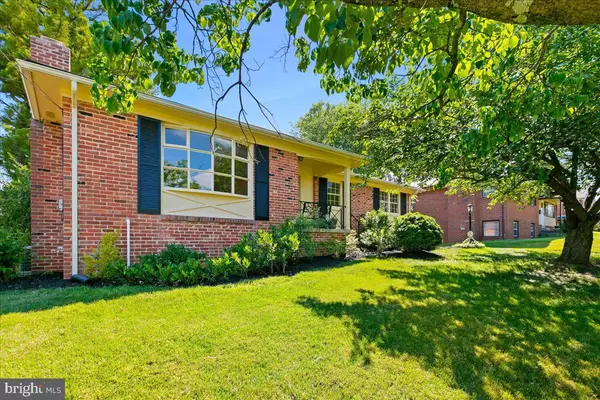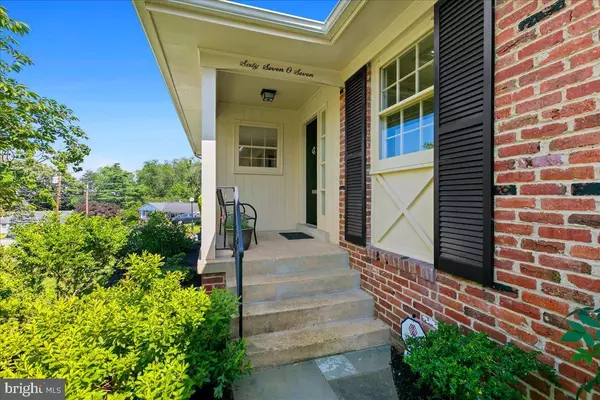$650,000
$675,000
3.7%For more information regarding the value of a property, please contact us for a free consultation.
6707 BEDDOO ST Alexandria, VA 22306
3 Beds
2 Baths
1,466 SqFt
Key Details
Sold Price $650,000
Property Type Single Family Home
Sub Type Detached
Listing Status Sold
Purchase Type For Sale
Square Footage 1,466 sqft
Price per Sqft $443
Subdivision Beddoo Heights
MLS Listing ID VAFX2181468
Sold Date 07/08/24
Style Traditional
Bedrooms 3
Full Baths 2
HOA Y/N N
Abv Grd Liv Area 1,466
Originating Board BRIGHT
Year Built 1962
Annual Tax Amount $6,315
Tax Year 2024
Lot Size 10,513 Sqft
Acres 0.24
Property Description
Welcome home to Gorgeous 6707 Beddoo Street, a large all brick single family home just a short drive to Huntington Metro, Old Town Alexandria and National Airport. Nestled on a quiet street in the well-established Beddoo Heights community this home has lots of natural light and beautiful hardwood floors.
The large lower-level is also full of natural light and would make a great rec room, and a perfect area for a home office or business, with its own separate entrance. The lower level also includes a VERY large utility room that the previous owner used as a workshop and an additional bonus room that we believe (please confirm) has plumbing for a bathroom. If outdoor living is your thing, please see the photographs of the large fenced-in yard with lots of mature trees and a shed for all your yard equipment.
Location
State VA
County Fairfax
Zoning 140
Rooms
Basement Daylight, Full, Connecting Stairway, Heated, Outside Entrance, Rear Entrance, Sump Pump, Windows, Workshop
Main Level Bedrooms 3
Interior
Interior Features Dining Area, Floor Plan - Traditional, Formal/Separate Dining Room, Kitchen - Eat-In, Wood Floors
Hot Water Natural Gas
Heating Forced Air
Cooling Central A/C
Flooring Wood
Fireplaces Number 1
Fireplaces Type Gas/Propane
Equipment Dishwasher, Disposal, Dryer - Gas, Oven - Single, Refrigerator, Washer
Fireplace Y
Appliance Dishwasher, Disposal, Dryer - Gas, Oven - Single, Refrigerator, Washer
Heat Source Natural Gas
Laundry Basement, Has Laundry
Exterior
Exterior Feature Patio(s)
Garage Spaces 2.0
Water Access N
View Garden/Lawn, Street, Trees/Woods
Accessibility None
Porch Patio(s)
Total Parking Spaces 2
Garage N
Building
Lot Description Backs to Trees, Private, Secluded
Story 2
Foundation Slab
Sewer Public Sewer
Water Public
Architectural Style Traditional
Level or Stories 2
Additional Building Above Grade, Below Grade
New Construction N
Schools
Elementary Schools Bucknell
Middle Schools Sandburg
High Schools West Potomac
School District Fairfax County Public Schools
Others
Pets Allowed Y
Senior Community No
Tax ID 0931 32 0017
Ownership Fee Simple
SqFt Source Assessor
Security Features Electric Alarm
Acceptable Financing Cash, Conventional, VA
Horse Property N
Listing Terms Cash, Conventional, VA
Financing Cash,Conventional,VA
Special Listing Condition Standard
Pets Allowed No Pet Restrictions
Read Less
Want to know what your home might be worth? Contact us for a FREE valuation!

Our team is ready to help you sell your home for the highest possible price ASAP

Bought with Suki Woodward • Weichert, REALTORS





