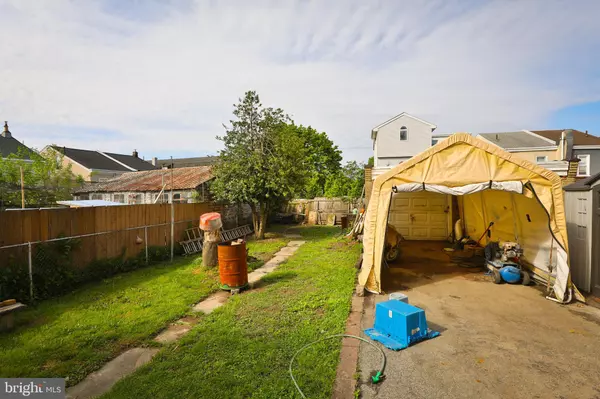$237,500
$349,900
32.1%For more information regarding the value of a property, please contact us for a free consultation.
4316-18 FREELAND AVE Philadelphia, PA 19128
3 Beds
2 Baths
1,200 SqFt
Key Details
Sold Price $237,500
Property Type Single Family Home
Sub Type Twin/Semi-Detached
Listing Status Sold
Purchase Type For Sale
Square Footage 1,200 sqft
Price per Sqft $197
Subdivision Roxborough
MLS Listing ID PAPH2353586
Sold Date 07/10/24
Style Straight Thru
Bedrooms 3
Full Baths 2
HOA Y/N N
Abv Grd Liv Area 1,200
Originating Board BRIGHT
Year Built 1930
Annual Tax Amount $3,782
Tax Year 2023
Lot Size 5,120 Sqft
Acres 0.12
Lot Dimensions 40.00 x 128.00
Property Description
$50,000 Price Drop! Incredible Investment Opportunity In Roxborough!Huge Double Lot! 2 addresses on one deed. The true value is in the land here folks. This works for an owner occupant and is also a solid development opportunity for a builder. Not only are both lots wide but they are very deep. Many potential options including lot subdivision, renovating the house, building on the side lot or both lots. You could also occupy the home and have an enormous yard and driveway. An awesome property for a car enthusiast. Many possibilities exist for different kinds of buyers. The house itself needs renovation throughout but is livable. The main floor features a formal living room, bonus room used as a family room, formal dining room, remodeled galley kitchen with cherry cabinets, tile backsplash, and granite countertops, mudroom, and a full bathroom. Upstairs are 3 spacious bedrooms and a full bathroom. There is a full unfinished basement for storage as well. The outdoor space is unreal with the covered front and back porches and the enormous back and side yards. This double lot also features a detached 2 car garage and a driveway that fits at least 4 cars, which is a rare luxury in the city. This property is being sold strictly as-is. Get it while it's hot!
Location
State PA
County Philadelphia
Area 19128 (19128)
Zoning RSA3
Rooms
Other Rooms Living Room, Dining Room, Kitchen, Mud Room, Bonus Room
Basement Full
Interior
Interior Features Carpet, Ceiling Fan(s), Crown Moldings, Kitchen - Galley, Dining Area, Stall Shower, Tub Shower, Upgraded Countertops, Wood Floors
Hot Water Natural Gas
Heating Hot Water
Cooling None
Fireplace N
Heat Source Natural Gas
Exterior
Exterior Feature Patio(s), Porch(es)
Parking Features Oversized
Garage Spaces 6.0
Utilities Available Cable TV Available
Water Access N
Accessibility None
Porch Patio(s), Porch(es)
Total Parking Spaces 6
Garage Y
Building
Lot Description Additional Lot(s), Level, Rear Yard, SideYard(s), Subdivision Possible
Story 2
Foundation Concrete Perimeter
Sewer Public Sewer
Water Public
Architectural Style Straight Thru
Level or Stories 2
Additional Building Above Grade, Below Grade
New Construction N
Schools
School District The School District Of Philadelphia
Others
Pets Allowed Y
Senior Community No
Tax ID 212183800
Ownership Fee Simple
SqFt Source Assessor
Acceptable Financing Cash, Conventional
Horse Property N
Listing Terms Cash, Conventional
Financing Cash,Conventional
Special Listing Condition Standard
Pets Allowed No Pet Restrictions
Read Less
Want to know what your home might be worth? Contact us for a FREE valuation!

Our team is ready to help you sell your home for the highest possible price ASAP

Bought with Christopher Gallagher • Keller Williams Real Estate-Blue Bell





