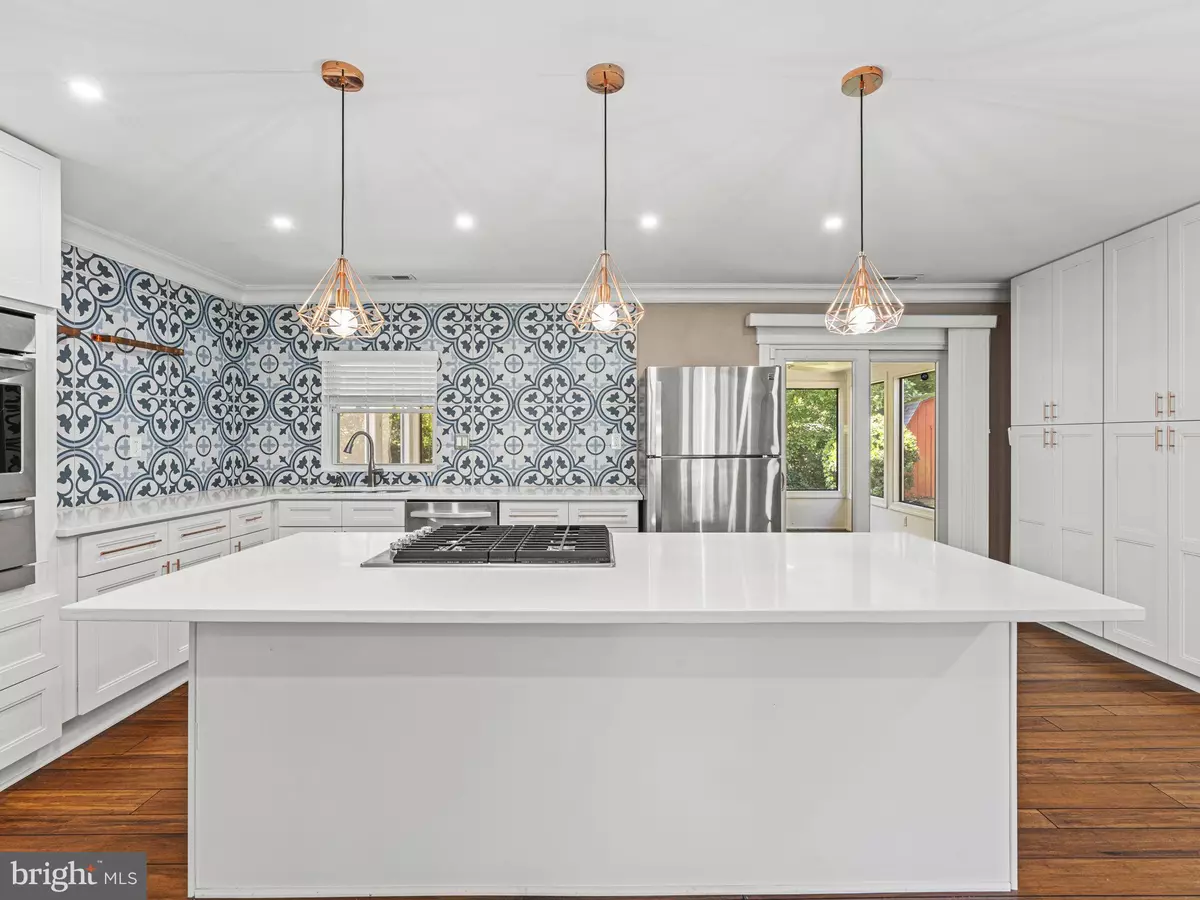$610,000
$599,900
1.7%For more information regarding the value of a property, please contact us for a free consultation.
4301 LAWRENCE ST Alexandria, VA 22309
3 Beds
2 Baths
1,281 SqFt
Key Details
Sold Price $610,000
Property Type Single Family Home
Sub Type Detached
Listing Status Sold
Purchase Type For Sale
Square Footage 1,281 sqft
Price per Sqft $476
Subdivision Fairfield
MLS Listing ID VAFX2182710
Sold Date 07/10/24
Style Ranch/Rambler
Bedrooms 3
Full Baths 2
HOA Y/N N
Abv Grd Liv Area 1,281
Originating Board BRIGHT
Year Built 1957
Annual Tax Amount $4,987
Tax Year 2023
Lot Size 0.359 Acres
Acres 0.36
Property Description
OPEN HOUSE FRIDAY JUNE 14th 5PM-7PM. Truly REMARKABLE renovation. This 3 bed, 2 full bath rambler is a dream. This home is situated on a large corner lot and has a 2-car carport and long, paved driveway. The following updates were permitted and completed in 2021-2022; new roof + rodent repellent attic insulation; upgraded electric panel; gas hookup (VERY RARE FOR THIS NEIGHBORHOOD); installed on-demand water heater; complete kitchen renovation with new cabinets & quartz countertops; ALL new kitchen & laundry appliances; built 12x20 screened porch with 2 ceiling fans off kitchen; NEW windows & window sills; bamboo wood floors, primary & hall bathroom renovation; custom en-suite walk-in closet; custom blinds; recessed lighting; third bedroom renovation off living room with HVAC; security system; new storm door; new sewer system hookup for laundry.
Location
State VA
County Fairfax
Zoning 130
Rooms
Main Level Bedrooms 3
Interior
Interior Features Attic, Built-Ins, Ceiling Fan(s), Combination Kitchen/Living, Combination Kitchen/Dining, Crown Moldings, Entry Level Bedroom, Floor Plan - Open, Kitchen - Island, Kitchen - Gourmet, Primary Bath(s), Walk-in Closet(s), Window Treatments, Wood Floors
Hot Water Instant Hot Water, Natural Gas
Heating Forced Air, Heat Pump(s)
Cooling Central A/C
Flooring Engineered Wood
Fireplaces Number 1
Fireplaces Type Gas/Propane, Screen
Equipment Cooktop - Down Draft, Dishwasher, Disposal, Dryer - Gas, Instant Hot Water, Oven - Wall, Refrigerator, Stainless Steel Appliances, Washer, Water Heater - Tankless
Fireplace Y
Window Features Bay/Bow
Appliance Cooktop - Down Draft, Dishwasher, Disposal, Dryer - Gas, Instant Hot Water, Oven - Wall, Refrigerator, Stainless Steel Appliances, Washer, Water Heater - Tankless
Heat Source Natural Gas
Laundry Main Floor, Has Laundry, Dryer In Unit, Washer In Unit
Exterior
Exterior Feature Porch(es), Screened, Enclosed
Garage Spaces 8.0
Water Access N
Accessibility None
Porch Porch(es), Screened, Enclosed
Total Parking Spaces 8
Garage N
Building
Story 1
Foundation Slab
Sewer Public Sewer
Water Public
Architectural Style Ranch/Rambler
Level or Stories 1
Additional Building Above Grade, Below Grade
New Construction N
Schools
School District Fairfax County Public Schools
Others
Senior Community No
Tax ID 1011 03 0161
Ownership Fee Simple
SqFt Source Assessor
Security Features Surveillance Sys
Acceptable Financing Conventional, VA, FHA, Cash
Listing Terms Conventional, VA, FHA, Cash
Financing Conventional,VA,FHA,Cash
Special Listing Condition Standard
Read Less
Want to know what your home might be worth? Contact us for a FREE valuation!

Our team is ready to help you sell your home for the highest possible price ASAP

Bought with Deidre A. Gambrell • Realty FC, LLC





