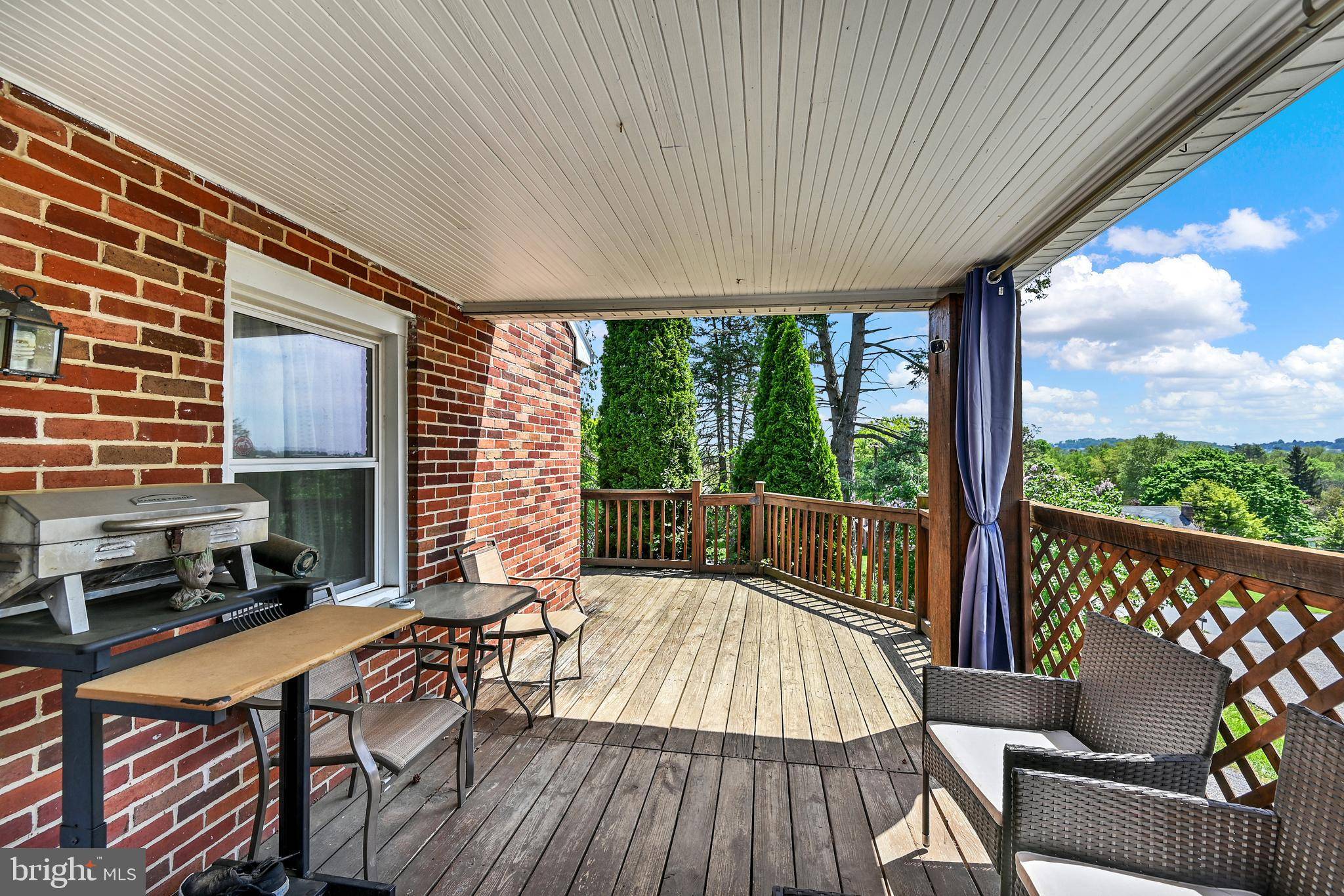Bought with Randy Pomfrey • Cummings & Co. Realtors
$255,000
$254,900
For more information regarding the value of a property, please contact us for a free consultation.
417 CORBIN RD York, PA 17403
3 Beds
2 Baths
1,106 SqFt
Key Details
Sold Price $255,000
Property Type Single Family Home
Sub Type Detached
Listing Status Sold
Purchase Type For Sale
Square Footage 1,106 sqft
Price per Sqft $230
Subdivision York
MLS Listing ID PAYK2059898
Sold Date 07/12/24
Style Ranch/Rambler
Bedrooms 3
Full Baths 1
Half Baths 1
HOA Y/N N
Abv Grd Liv Area 1,106
Year Built 1953
Available Date 2024-05-01
Annual Tax Amount $4,282
Tax Year 2022
Lot Size 0.369 Acres
Acres 0.37
Property Sub-Type Detached
Source BRIGHT
Property Description
Boasting incredible views of the neighborhood, this house on the hill provides one level living with beautiful maple wood floors, stainless appliances and charm, charm, charm! The front porch wraps around to the side of the house and driveway, providing the best seat in the house for those spectacular views. The spacious backyard is fully fenced for privacy or free play for your pets. The full basement is partially finished with a half bath and can be completed to double your living space. This home is move-in ready, close to restaurants, shopping, entertainment and I-83 for travel to MD or Harrisburg. Don't let this one pass you by. Welcome home to Corbin Road!
Location
State PA
County York
Area York Twp (15254)
Zoning RESIDENTIAL
Rooms
Other Rooms Living Room, Primary Bedroom, Bedroom 3, Kitchen, Basement, Bedroom 1, Utility Room, Bathroom 1, Bathroom 2
Basement Daylight, Partial, Drainage System, Full, Improved, Partially Finished, Poured Concrete, Windows
Main Level Bedrooms 3
Interior
Interior Features Attic, Ceiling Fan(s), Combination Dining/Living, Dining Area, Floor Plan - Open, Bathroom - Tub Shower, Upgraded Countertops, Wood Floors
Hot Water Natural Gas
Heating Forced Air
Cooling Central A/C
Flooring Hardwood, Vinyl
Fireplaces Number 1
Fireplaces Type Brick, Fireplace - Glass Doors, Mantel(s), Screen, Wood
Equipment Built-In Microwave, Built-In Range, Dishwasher, Dryer, Oven/Range - Gas, Refrigerator, Stainless Steel Appliances, Washer, Water Heater
Furnishings No
Fireplace Y
Window Features Bay/Bow
Appliance Built-In Microwave, Built-In Range, Dishwasher, Dryer, Oven/Range - Gas, Refrigerator, Stainless Steel Appliances, Washer, Water Heater
Heat Source Natural Gas
Laundry Basement
Exterior
Exterior Feature Porch(es), Wrap Around
Parking Features Garage - Front Entry
Garage Spaces 3.0
Fence Wood
Utilities Available Electric Available, Natural Gas Available, Sewer Available, Water Available
Water Access N
Roof Type Asphalt,Shingle
Accessibility None
Porch Porch(es), Wrap Around
Total Parking Spaces 3
Garage Y
Building
Story 2
Foundation Block
Sewer Public Sewer
Water Public
Architectural Style Ranch/Rambler
Level or Stories 2
Additional Building Above Grade, Below Grade
Structure Type Dry Wall
New Construction N
Schools
Elementary Schools York Township
Middle Schools Dallastown Area
School District Dallastown Area
Others
Pets Allowed Y
Senior Community No
Tax ID 54-000-07-0081-00-00000
Ownership Fee Simple
SqFt Source Assessor
Acceptable Financing Cash, Conventional, FHA, VA
Horse Property N
Listing Terms Cash, Conventional, FHA, VA
Financing Cash,Conventional,FHA,VA
Special Listing Condition Standard
Pets Allowed No Pet Restrictions
Read Less
Want to know what your home might be worth? Contact us for a FREE valuation!

Our team is ready to help you sell your home for the highest possible price ASAP






