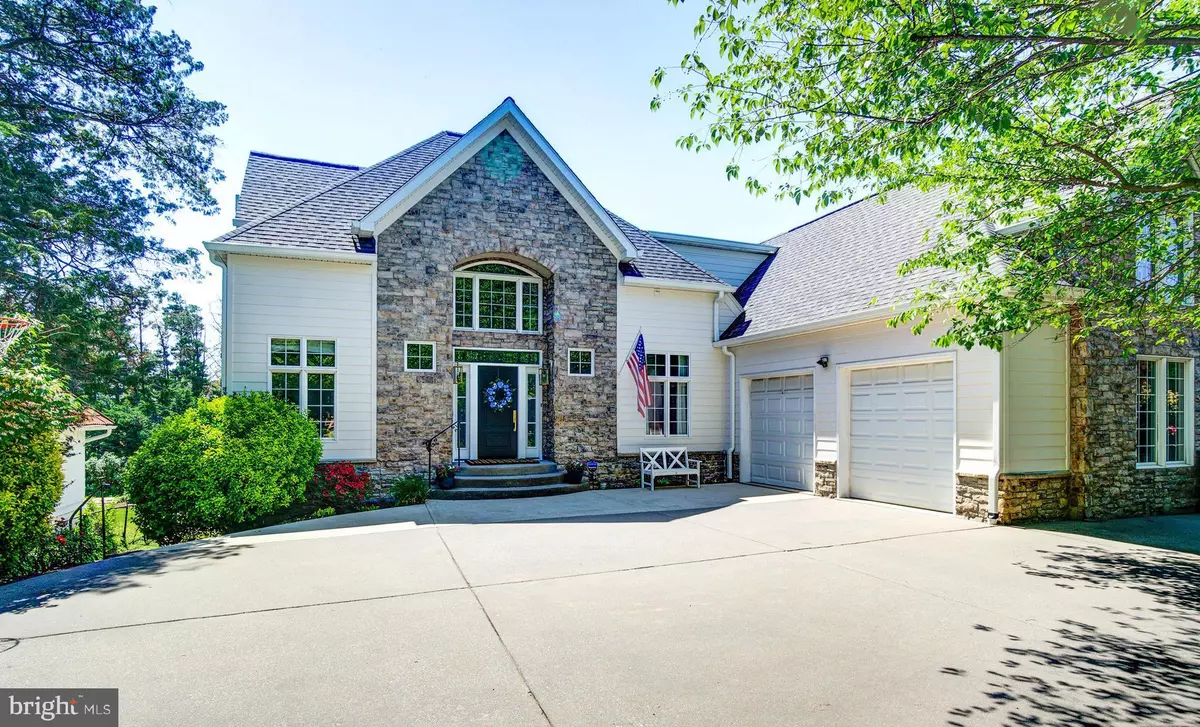$1,725,000
$1,725,000
For more information regarding the value of a property, please contact us for a free consultation.
6240 LANGSTON BLVD Arlington, VA 22205
5 Beds
6 Baths
3,989 SqFt
Key Details
Sold Price $1,725,000
Property Type Single Family Home
Sub Type Detached
Listing Status Sold
Purchase Type For Sale
Square Footage 3,989 sqft
Price per Sqft $432
Subdivision Lee Ridge
MLS Listing ID VAAR2042146
Sold Date 07/12/24
Style Other
Bedrooms 5
Full Baths 5
Half Baths 1
HOA Y/N N
Abv Grd Liv Area 2,868
Originating Board BRIGHT
Year Built 2002
Annual Tax Amount $14,467
Tax Year 2023
Lot Size 0.325 Acres
Acres 0.32
Property Description
Nestled in the heart of Arlington's Leeway neighborhood, this exquisite 5 bedroom, 5.5 bath home, situated on a hard-to-find one-third acre lot, offers over 3,900 sq ft of living space. This home has been extensively renovated, and now features new white oak hardwoods and carpet, a completely remodeled kitchen with top-of-the-line appliances and custom backsplash, elegant new lighting throughout (chandeliers and LED recessed lights), and custom mudroom maple lockers and drawers. The home boasts a grand new entryway, a new roof and gutters, freshly painted interiors and exteriors, and a refurbished and rescreened two-story deck. The walk-out basement, which can be used as a separate rental unit, and the expansive backyard provide plenty of space for indoor and outdoor living.
Location
State VA
County Arlington
Zoning R-6
Rooms
Basement Outside Entrance, Rear Entrance, Fully Finished, Windows, Walkout Level, Interior Access
Main Level Bedrooms 1
Interior
Interior Features Dining Area, Primary Bath(s), Wet/Dry Bar, Upgraded Countertops, 2nd Kitchen, Built-Ins, Crown Moldings, Entry Level Bedroom, Pantry, Recessed Lighting, Wood Floors
Hot Water Natural Gas
Heating Forced Air
Cooling Central A/C
Fireplaces Number 2
Equipment Dishwasher, Disposal, Dryer, Exhaust Fan, Microwave, Refrigerator, Washer, Stove
Fireplace Y
Appliance Dishwasher, Disposal, Dryer, Exhaust Fan, Microwave, Refrigerator, Washer, Stove
Heat Source Natural Gas
Laundry Has Laundry, Lower Floor, Upper Floor
Exterior
Exterior Feature Screened, Patio(s), Porch(es)
Parking Features Inside Access, Oversized, Additional Storage Area
Garage Spaces 6.0
Amenities Available None
Water Access N
Accessibility Other
Porch Screened, Patio(s), Porch(es)
Attached Garage 2
Total Parking Spaces 6
Garage Y
Building
Story 3
Foundation Other
Sewer Public Sewer
Water Public
Architectural Style Other
Level or Stories 3
Additional Building Above Grade, Below Grade
New Construction N
Schools
High Schools Yorktown
School District Arlington County Public Schools
Others
HOA Fee Include None
Senior Community No
Tax ID 11-002-005
Ownership Fee Simple
SqFt Source Assessor
Special Listing Condition Standard
Read Less
Want to know what your home might be worth? Contact us for a FREE valuation!

Our team is ready to help you sell your home for the highest possible price ASAP

Bought with Landon Carter Schaefer • CPO Realty





