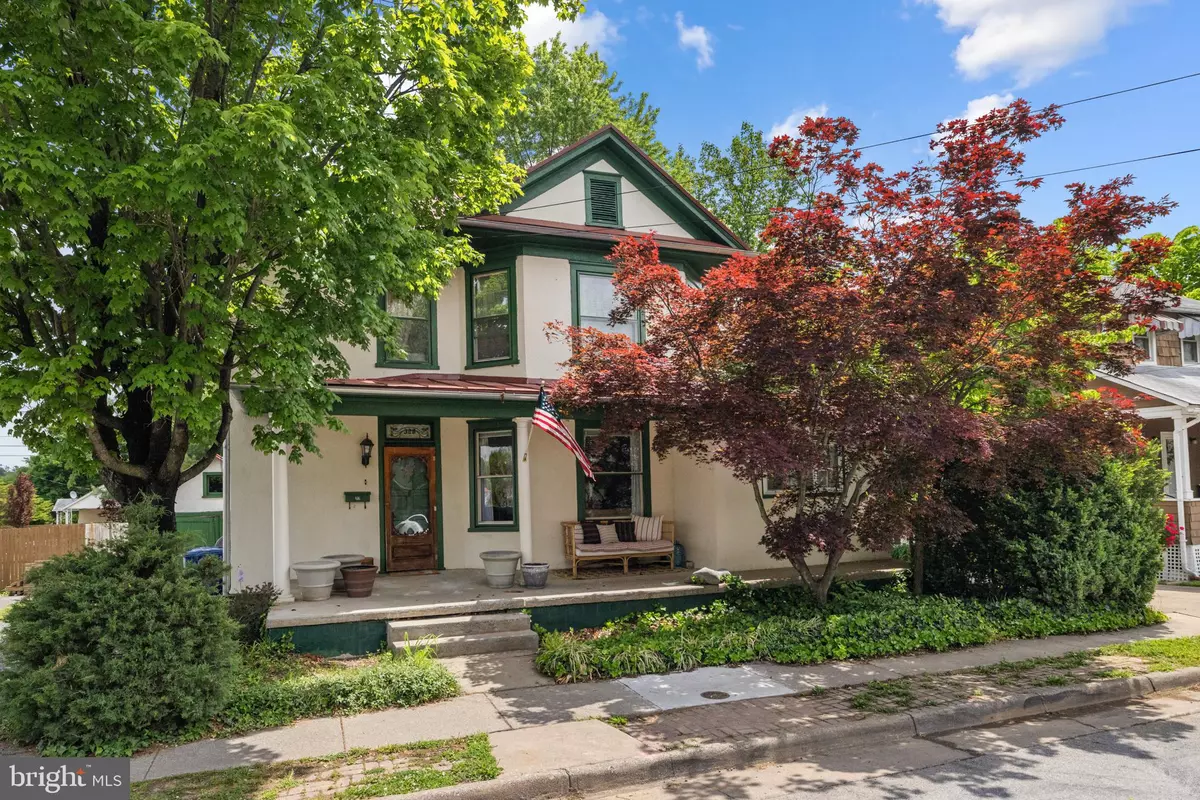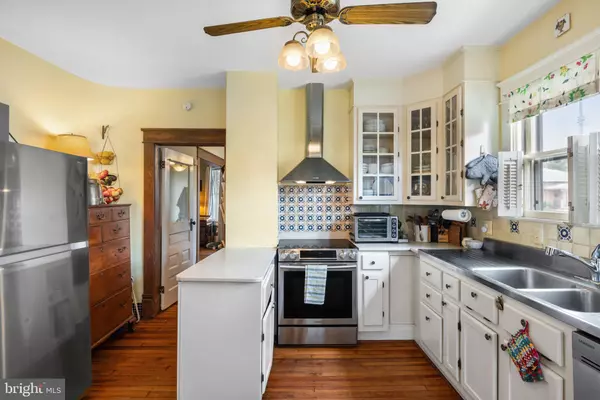$415,000
$425,000
2.4%For more information regarding the value of a property, please contact us for a free consultation.
328 BLUE RIDGE AVE Front Royal, VA 22630
4 Beds
2 Baths
2,126 SqFt
Key Details
Sold Price $415,000
Property Type Single Family Home
Sub Type Detached
Listing Status Sold
Purchase Type For Sale
Square Footage 2,126 sqft
Price per Sqft $195
Subdivision Fletcher
MLS Listing ID VAWR2008130
Sold Date 07/12/24
Style Victorian
Bedrooms 4
Full Baths 2
HOA Y/N N
Abv Grd Liv Area 2,126
Originating Board BRIGHT
Year Built 1915
Annual Tax Amount $1,789
Tax Year 2022
Lot Size 7,000 Sqft
Acres 0.16
Property Description
Welcome home! This gorgeous Victorian home has it all! Elegant heart pine hardwood floors flow seamlessly throughout the home, adding warmth and sophistication to every room. Large living room and formal dining room separated by French doors. Builtins in the dining room and breakfast nook. Beautiful original wood stair baluster. This home offers a spacious layout, perfect for both entertaining and everyday living. Updates include: New Roof, Refinished Heart Pine Floors, Updated plumbing and New Tile Floors in both bathrooms, New dishwasher, and new furnace boiler. Enjoy easy access to shopping, restaurants, and historic old town. Don't miss out on the opportunity to make this stunning Victorian home your own.
Location
State VA
County Warren
Zoning R3
Rooms
Other Rooms Living Room, Dining Room, Primary Bedroom, Bedroom 2, Bedroom 3, Bedroom 4, Kitchen, Foyer, Breakfast Room, Office, Bathroom 1, Bathroom 2
Basement Full, Unfinished
Interior
Interior Features Breakfast Area, Built-Ins, Floor Plan - Traditional, Formal/Separate Dining Room, Window Treatments, Wood Floors
Hot Water Electric
Heating Forced Air
Cooling Central A/C
Flooring Solid Hardwood
Equipment Dishwasher, Dryer - Electric, Refrigerator, Stove, Washer
Fireplace N
Window Features Wood Frame
Appliance Dishwasher, Dryer - Electric, Refrigerator, Stove, Washer
Heat Source Oil
Laundry Main Floor
Exterior
Garage Spaces 2.0
Fence Fully
Water Access N
Roof Type Metal
Accessibility None
Total Parking Spaces 2
Garage N
Building
Story 2
Foundation Block
Sewer Public Sewer
Water Public
Architectural Style Victorian
Level or Stories 2
Additional Building Above Grade, Below Grade
New Construction N
Schools
School District Warren County Public Schools
Others
Senior Community No
Tax ID 20A814 1 12
Ownership Fee Simple
SqFt Source Assessor
Special Listing Condition Standard
Read Less
Want to know what your home might be worth? Contact us for a FREE valuation!

Our team is ready to help you sell your home for the highest possible price ASAP

Bought with Maureen A Cunningham • Century 21 Redwood Realty






