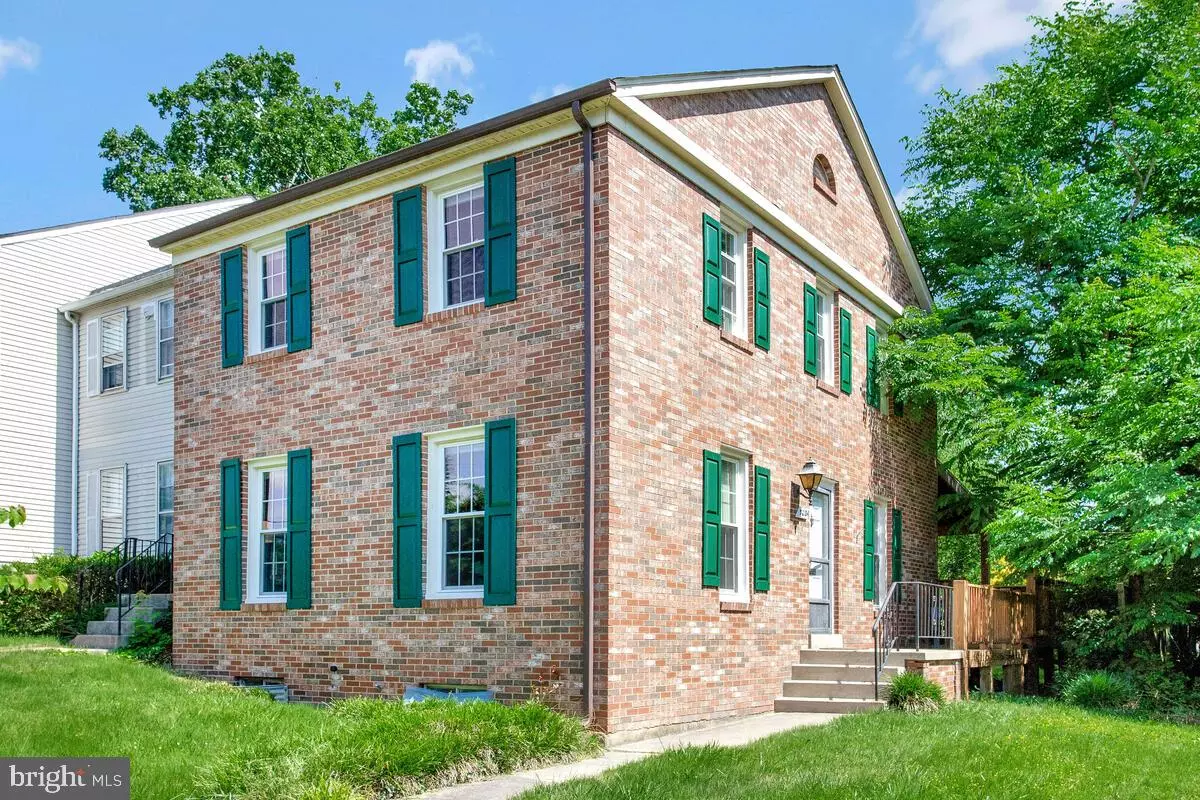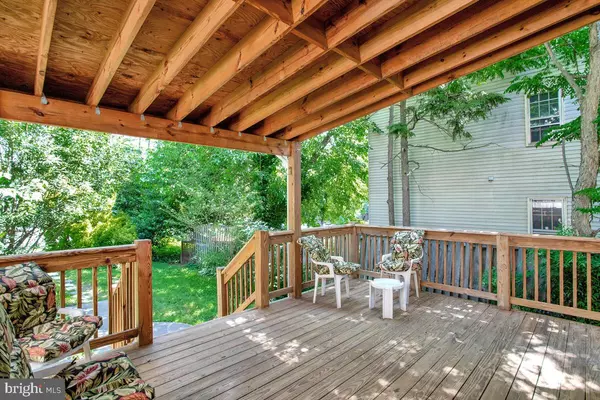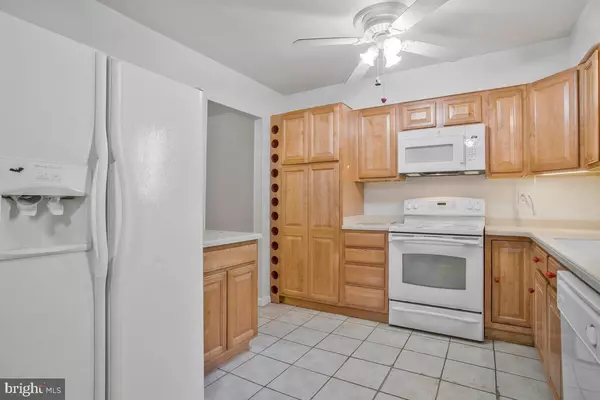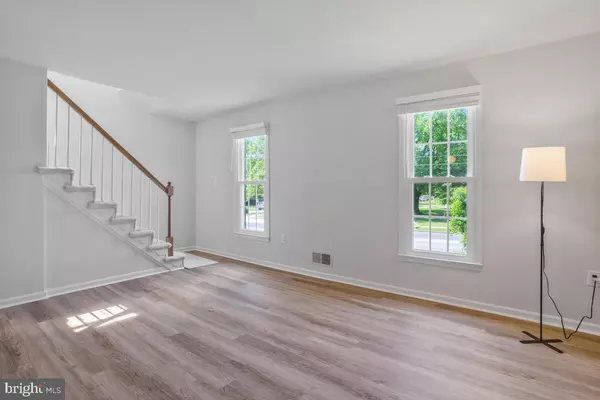$335,000
$325,000
3.1%For more information regarding the value of a property, please contact us for a free consultation.
503-A MONTGOMERY ST Laurel, MD 20707
3 Beds
3 Baths
1,360 SqFt
Key Details
Sold Price $335,000
Property Type Townhouse
Sub Type End of Row/Townhouse
Listing Status Sold
Purchase Type For Sale
Square Footage 1,360 sqft
Price per Sqft $246
Subdivision Montgomery Oaks
MLS Listing ID MDPG2112830
Sold Date 07/12/24
Style Colonial
Bedrooms 3
Full Baths 2
Half Baths 1
HOA Y/N N
Abv Grd Liv Area 1,360
Originating Board BRIGHT
Year Built 1977
Annual Tax Amount $5,813
Tax Year 2024
Lot Size 4,371 Sqft
Acres 0.1
Property Description
This fabulous location in historic Laurel is 7 blocks from the MARC commuter rail station at the end of Main Street, which is just 2 blocks away from shopping.. Plus, there are NO HOA FEES! This handsome, brick-end unit has off-street parking behind the house for 2 vehicles and more of 5th St.. The large, deck was recently power washed and the home features fresh paint, new carpet upstairs, and new vinyl plank flooring on the main level. This open floor plan has replaced maple, kitchen cabinets, with a built-in wine rack! The kitchen has upgraded Corian countertops and all appliances convey, including a washer & dryer on the lower level. ****Seller would like offers in by Sunday at 5 pm if there are any . **She will review Monday.
The main lvl and bdrm windows are replaced with double-hung, vinyl-clad, double panes! The living rm has cork looking wallpaper on one wall.
Upstairs is a generous 17' x 12" primary bedroom with an ensuite primary full bath. The 2nd & 3rd bedrooms are generously sized, 10 x 10 & 9 x9 respectively. .
The large, 32' x 18' unfinished basement, has an outside exit, offers lots of storage, and has been professionally waterproofed with a battery backup sump pump system..The historic district information is something the buyer is required to follow on the exterior, and there are a few rules, see the information attached.
The private backyard is perfect for summer entertaining, and is private!. Must have a strong, detailed, mortgage, lender letter. POA is Elain Strause for seller Judity A Miller.
Location
State MD
County Prince Georges
Zoning LAUR
Rooms
Other Rooms Living Room, Dining Room, Primary Bedroom, Bedroom 2, Bedroom 3, Kitchen, Basement, Foyer, Breakfast Room, Bathroom 2
Basement Connecting Stairway, Outside Entrance, Unfinished
Interior
Interior Features Kitchen - Table Space, Primary Bath(s), Window Treatments, Floor Plan - Traditional
Hot Water Electric
Heating Heat Pump(s)
Cooling Central A/C
Flooring Carpet, Luxury Vinyl Plank, Ceramic Tile
Equipment Dishwasher, Disposal, Dryer, Oven/Range - Electric, Range Hood, Refrigerator, Washer
Fireplace N
Window Features Screens,Double Hung,Double Pane,Energy Efficient,Replacement,Vinyl Clad
Appliance Dishwasher, Disposal, Dryer, Oven/Range - Electric, Range Hood, Refrigerator, Washer
Heat Source Electric
Laundry Basement, Dryer In Unit, Washer In Unit
Exterior
Exterior Feature Deck(s)
Utilities Available Cable TV Available, Electric Available, Phone Available, Sewer Available, Water Available
Water Access N
View City
Roof Type Unknown
Accessibility None
Porch Deck(s)
Road Frontage City/County
Garage N
Building
Lot Description Backs to Trees, Corner, Front Yard, Landscaping, Level, Private, Rear Yard, SideYard(s)
Story 3
Foundation Block, Slab
Sewer Public Sewer
Water Public
Architectural Style Colonial
Level or Stories 3
Additional Building Above Grade, Below Grade
Structure Type Dry Wall
New Construction N
Schools
Elementary Schools Laurel
Middle Schools Dwight D. Eisenhower
High Schools Laurel
School District Prince George'S County Public Schools
Others
Pets Allowed Y
Senior Community No
Tax ID 17101086305
Ownership Fee Simple
SqFt Source Assessor
Security Features Main Entrance Lock,Smoke Detector
Acceptable Financing Conventional, FHA, VA
Listing Terms Conventional, FHA, VA
Financing Conventional,FHA,VA
Special Listing Condition Standard
Pets Allowed Breed Restrictions
Read Less
Want to know what your home might be worth? Contact us for a FREE valuation!

Our team is ready to help you sell your home for the highest possible price ASAP

Bought with Omar Flores • RLAH @properties





