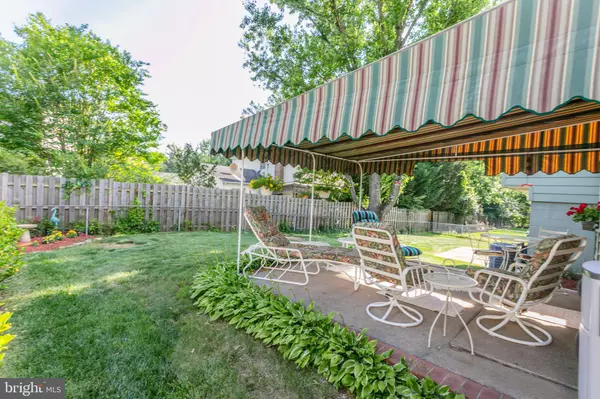$650,000
$649,900
For more information regarding the value of a property, please contact us for a free consultation.
8120 LAKE PLEASANT DR Springfield, VA 22153
4 Beds
3 Baths
1,906 SqFt
Key Details
Sold Price $650,000
Property Type Single Family Home
Sub Type Detached
Listing Status Sold
Purchase Type For Sale
Square Footage 1,906 sqft
Price per Sqft $341
Subdivision Saratoga
MLS Listing ID VAFX2185470
Sold Date 07/17/24
Style Split Level
Bedrooms 4
Full Baths 3
HOA Fees $8/ann
HOA Y/N Y
Abv Grd Liv Area 1,406
Originating Board BRIGHT
Year Built 1971
Annual Tax Amount $7,090
Tax Year 2023
Lot Size 8,511 Sqft
Acres 0.2
Property Description
This home is sold AS IS and is priced accordingly. Seller needs rent back until mid-August. This spacious 4 bedroom 3 bath home is waiting for its new owner! It has been lovingly maintained by its owners of 40+ years and although many updates have been made over the years, it's ready for a new updated makeover. It's move in ready and is very well priced in consideration of updating but there are many nice features to note such as vinyl windows 2022, newer fridge, Bosch dishwasher, sliding door in DR 2022, nice patio/concrete deck with newer awning, fenced in rear, large living room, newer vanity and top in lower level full bath, 1 car garage, washer approximately 2-3 years, dryer approximately 1-2 years, HWH 2018, attached exterior shed, toilets approximately 2 years. It's conveniently located within minutes of 495/395/95, Fort Belvoir, Springfield Metro, shopping, restaurants, etc. Community pool by membership.
Location
State VA
County Fairfax
Zoning 131
Rooms
Other Rooms Living Room, Dining Room, Primary Bedroom, Bedroom 2, Bedroom 3, Bedroom 4, Kitchen, Family Room, Bathroom 2, Bathroom 3, Primary Bathroom
Basement Fully Finished, Rear Entrance, Walkout Level, Workshop
Interior
Interior Features Floor Plan - Traditional, Formal/Separate Dining Room, Kitchen - Country
Hot Water Natural Gas
Heating Forced Air
Cooling Central A/C
Fireplaces Number 1
Fireplaces Type Gas/Propane
Equipment Dishwasher, Disposal, Dryer, Built-In Microwave, Refrigerator, Washer
Fireplace Y
Window Features Replacement
Appliance Dishwasher, Disposal, Dryer, Built-In Microwave, Refrigerator, Washer
Heat Source Natural Gas
Laundry Lower Floor
Exterior
Exterior Feature Patio(s)
Parking Features Garage - Front Entry, Garage Door Opener
Garage Spaces 1.0
Fence Rear
Water Access N
Accessibility None
Porch Patio(s)
Attached Garage 1
Total Parking Spaces 1
Garage Y
Building
Story 3
Foundation Other
Sewer Public Sewer
Water Public
Architectural Style Split Level
Level or Stories 3
Additional Building Above Grade, Below Grade
New Construction N
Schools
Elementary Schools Saratoga
Middle Schools Key
High Schools John R. Lewis
School District Fairfax County Public Schools
Others
Senior Community No
Tax ID 0984 04 0088
Ownership Fee Simple
SqFt Source Assessor
Special Listing Condition Standard
Read Less
Want to know what your home might be worth? Contact us for a FREE valuation!

Our team is ready to help you sell your home for the highest possible price ASAP

Bought with Kathryn A Sullivan • RE/MAX Distinctive Real Estate, Inc.





