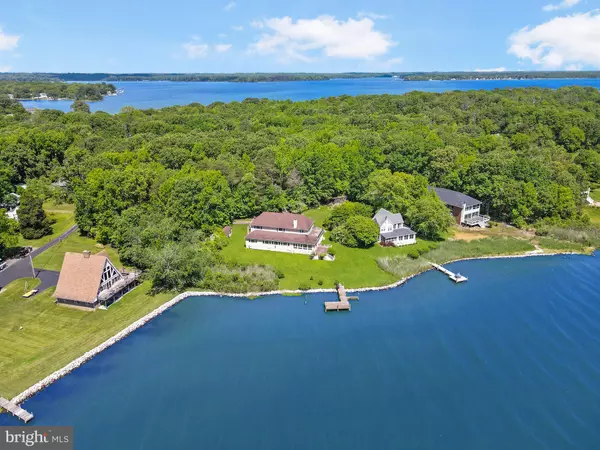$875,000
$1,100,000
20.5%For more information regarding the value of a property, please contact us for a free consultation.
4837 IDLEWILDE RD Shady Side, MD 20764
5 Beds
3 Baths
4,984 SqFt
Key Details
Sold Price $875,000
Property Type Single Family Home
Sub Type Detached
Listing Status Sold
Purchase Type For Sale
Square Footage 4,984 sqft
Price per Sqft $175
Subdivision Shady Side
MLS Listing ID MDAA2084942
Sold Date 07/19/24
Style Colonial
Bedrooms 5
Full Baths 2
Half Baths 1
HOA Y/N N
Abv Grd Liv Area 4,984
Originating Board BRIGHT
Year Built 1993
Annual Tax Amount $11,753
Tax Year 2024
Lot Size 2.136 Acres
Acres 2.14
Property Description
Waterfront home with over 4,500 sq. ft. with 75' X 49' footprint! Panoramic views of wide open Jack Creek and Chesapeake Bay. Jack Creek Park, 54 acres, across the water completes your magnificent view! Estate sale, sold strictly As Is. This property is priced in recognition of the need for a total interior renovation: kitchen, baths, flooring, etc. Primary bedroom and bath on main level, brick hearth fireplace in huge front room. Sunroom with built-in hot tub, add some plants and enjoy a year around spa like atmosphere! Private pier with shallow water, but great for kayaks, small boats, jet skis, wake boards. Keep any size boat at Parish Creek Landing Marina right around the corner! Driveway is shared. Chesapeake Yacht Club memberships available in Shady Side. Waterfront restaurants, West River Sailing Club in Galesville are minutes away. Shady Side offers a quiet retreat within an easy drive from Washington, D.C., Annapolis, Baltimore and major airports.
Location
State MD
County Anne Arundel
Zoning R1, OS
Rooms
Other Rooms Living Room, Primary Bedroom, Bedroom 2, Bedroom 3, Bedroom 4, Kitchen, Sun/Florida Room, Laundry, Maid/Guest Quarters, Bathroom 2, Primary Bathroom
Main Level Bedrooms 1
Interior
Interior Features Carpet, Ceiling Fan(s), Combination Dining/Living, Entry Level Bedroom, Intercom, Kitchen - Island, Primary Bath(s), Primary Bedroom - Bay Front, Skylight(s), Soaking Tub, Stall Shower, Walk-in Closet(s), WhirlPool/HotTub
Hot Water Bottled Gas
Heating Heat Pump - Gas BackUp
Cooling Central A/C, Heat Pump(s)
Flooring Carpet, Ceramic Tile, Vinyl
Fireplaces Number 1
Fireplaces Type Corner, Wood
Equipment Cooktop, Dishwasher, Dryer, Disposal, Oven - Wall, Refrigerator, Washer, Water Heater, Freezer
Fireplace Y
Window Features Casement,Double Pane,Insulated,Screens,Wood Frame
Appliance Cooktop, Dishwasher, Dryer, Disposal, Oven - Wall, Refrigerator, Washer, Water Heater, Freezer
Heat Source Electric
Laundry Main Floor
Exterior
Exterior Feature Deck(s), Balcony
Parking Features Garage - Front Entry, Garage Door Opener, Oversized
Garage Spaces 2.0
Utilities Available Cable TV Available, Propane
Waterfront Description Rip-Rap
Water Access Y
Water Access Desc Boat - Powered,Canoe/Kayak,Fishing Allowed,Personal Watercraft (PWC),Private Access,Waterski/Wakeboard
View Bay, Panoramic, Water
Roof Type Architectural Shingle
Accessibility 2+ Access Exits
Porch Deck(s), Balcony
Attached Garage 2
Total Parking Spaces 2
Garage Y
Building
Lot Description Level, No Thru Street
Story 2
Foundation Crawl Space
Sewer Public Sewer
Water Well
Architectural Style Colonial
Level or Stories 2
Additional Building Above Grade, Below Grade
New Construction N
Schools
Elementary Schools Shady Side
Middle Schools Southern
High Schools Southern
School District Anne Arundel County Public Schools
Others
Senior Community No
Tax ID 020700090058902
Ownership Fee Simple
SqFt Source Assessor
Acceptable Financing Cash, Conventional
Listing Terms Cash, Conventional
Financing Cash,Conventional
Special Listing Condition Standard
Read Less
Want to know what your home might be worth? Contact us for a FREE valuation!

Our team is ready to help you sell your home for the highest possible price ASAP

Bought with William H Whitman • Long & Foster Real Estate, Inc.





