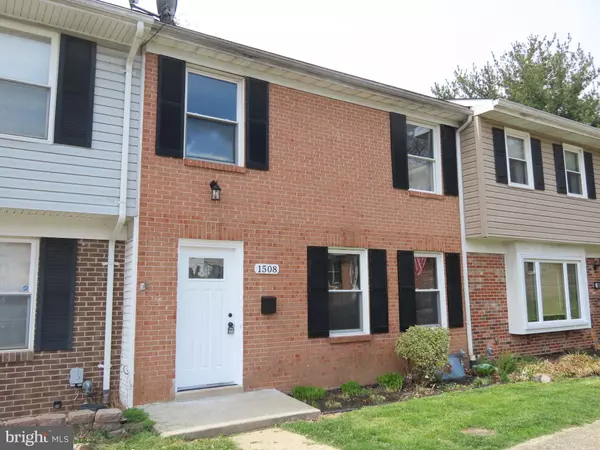$244,900
$249,900
2.0%For more information regarding the value of a property, please contact us for a free consultation.
1508 HARFORD SQUARE DR Edgewood, MD 21040
4 Beds
4 Baths
1,933 SqFt
Key Details
Sold Price $244,900
Property Type Townhouse
Sub Type Interior Row/Townhouse
Listing Status Sold
Purchase Type For Sale
Square Footage 1,933 sqft
Price per Sqft $126
Subdivision Harford Square
MLS Listing ID MDHR2030322
Sold Date 07/19/24
Style Colonial
Bedrooms 4
Full Baths 3
Half Baths 1
HOA Fees $115/mo
HOA Y/N Y
Abv Grd Liv Area 1,408
Originating Board BRIGHT
Year Built 1971
Annual Tax Amount $1,799
Tax Year 2024
Lot Size 1,650 Sqft
Acres 0.04
Lot Dimensions 22.00 x
Property Description
The updates and improvements have just been completed on this 4 bedroom, 3.1 bath brick-front townhouse in Harford Square! This home has almost 2000 sq. ft. of living space! On the first floor, the spacious and bright living room provide a nice welcome. There is a new kitchen with granite counters and large island, adjacent area that could be used as a dining room or casual living area, a powder room and a walk-in pantry/laundry closet. The slider from this area leads to the covered deck and low maintenance back yard and shed. Upstairs are the primary bedroom, complete with a full bath including walk-in shower, another full bath plus 2 well-sized bedrooms, all with new carpeting in the bedrooms and tile in the baths. Downstairs is another bedroom, family room and another full bath. There is a walkout stairway to the backyard from the basement. The downstairs could be used as an in-law suite with a separate entrance. Take a look! This one is not going to last long!
Location
State MD
County Harford
Zoning R3
Rooms
Other Rooms Primary Bedroom, Bedroom 2, Bedroom 3, Kitchen, Family Room, Breakfast Room, Exercise Room, Laundry
Basement Outside Entrance, Connecting Stairway, Fully Finished
Interior
Interior Features Breakfast Area, Kitchen - Eat-In, Primary Bath(s), Window Treatments, Floor Plan - Traditional
Hot Water Natural Gas
Heating Central
Cooling Central A/C
Equipment Microwave, Water Heater, Oven/Range - Electric
Fireplace N
Appliance Microwave, Water Heater, Oven/Range - Electric
Heat Source Natural Gas
Laundry Hookup, Main Floor
Exterior
Exterior Feature Deck(s)
Fence Rear, Privacy
Amenities Available Club House, Common Grounds, Community Center, Pool - Outdoor
Water Access N
Roof Type Asphalt
Accessibility None
Porch Deck(s)
Garage N
Building
Lot Description Cul-de-sac
Story 2
Foundation Block
Sewer Public Sewer
Water Public
Architectural Style Colonial
Level or Stories 2
Additional Building Above Grade, Below Grade
New Construction N
Schools
High Schools Joppatowne
School District Harford County Public Schools
Others
HOA Fee Include Common Area Maintenance,Snow Removal,Trash
Senior Community No
Tax ID 1301012223
Ownership Fee Simple
SqFt Source Assessor
Acceptable Financing Cash, Conventional, FHA, VA
Listing Terms Cash, Conventional, FHA, VA
Financing Cash,Conventional,FHA,VA
Special Listing Condition Standard
Read Less
Want to know what your home might be worth? Contact us for a FREE valuation!

Our team is ready to help you sell your home for the highest possible price ASAP

Bought with Candace L. Gantt • Realty One Group Performance, LLC





