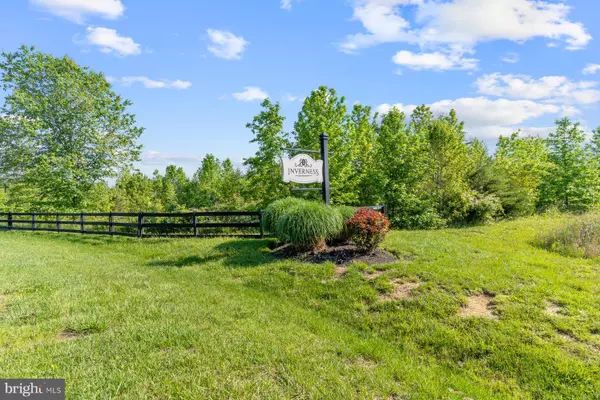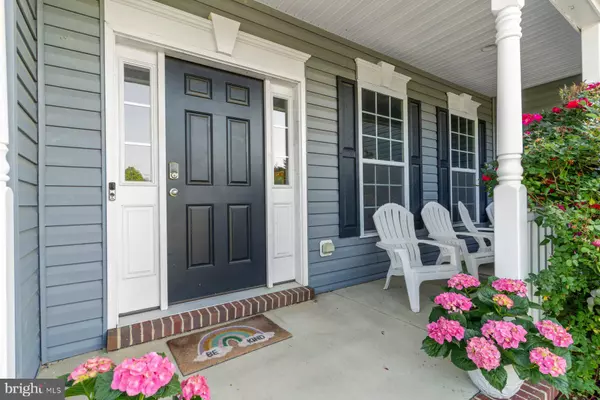$745,000
$745,000
For more information regarding the value of a property, please contact us for a free consultation.
13873 BLUESTONE CT Hughesville, MD 20637
5 Beds
5 Baths
5,150 SqFt
Key Details
Sold Price $745,000
Property Type Single Family Home
Sub Type Detached
Listing Status Sold
Purchase Type For Sale
Square Footage 5,150 sqft
Price per Sqft $144
Subdivision Inverness
MLS Listing ID MDCH2032962
Sold Date 07/18/24
Style Colonial
Bedrooms 5
Full Baths 4
Half Baths 1
HOA Fees $78/ann
HOA Y/N Y
Abv Grd Liv Area 3,704
Originating Board BRIGHT
Year Built 2017
Annual Tax Amount $7,869
Tax Year 2024
Lot Size 2.059 Acres
Acres 2.06
Property Description
Welcome Home to Your 2 ACRE Private Retreat in Hughesville! This gorgeous colonial 5 bedroom, 4.5 bathroom home has everything you want and more. Situated on over 2 acres with over 5000 finished sqft, The long driveway will lead you to the side load 2- car garage. Opening the door into this beauty, you will immediately notice the grand entrance and open concept living space. The bright and open foyer sets the tone for the rest of this stunning home. The main level boasts a sitting room, dining room, gourmet kitchen, and great room. Perfect for entertaining with an amazing flow! There are many windows throughout this home, which let in much natural light. The great room has a striking stone fireplace; it goes from the floor to the ceiling. The grand kitchen is upgraded from top to bottom with every feature you could dream of. This dream kitchen also has a large custom walk-in pantry, a farmhouse sink, double ovens and more. While entertaining you'll be able to easily talk to guests as they sit at the island or in the eat in kitchen. Make your way upstairs to the primary suite is extremely spacious. Plenty of room for a king bed and bulky furniture with a sitting room attached. The walk-in closet is huge and is right next to the primary bathroom. This spa bathroom has a beautiful soaking tub, glass shower, and two vanities. Three other bedrooms are on the upper level, one has an en suite and the other has a jack and jill bathroom! All of these bedrooms have great natural lighting and plenty of space. Just when you think this house could not get any better… You head down to the basement and find the fifth bedroom and another full bath! Come out of the bedroom and find the entertainment space with a full bar and theater room! This house checks all of the boxes! Enjoy the tranquility of your surroundings in this secluded property, perfect for those seeking peace and privacy.
Location
State MD
County Charles
Zoning AC
Rooms
Basement Fully Finished
Interior
Interior Features Carpet, Ceiling Fan(s), Combination Dining/Living, Dining Area, Floor Plan - Open, Kitchen - Gourmet, Soaking Tub, Tub Shower, Upgraded Countertops, Wood Floors
Hot Water Propane
Heating Heat Pump(s)
Cooling Central A/C
Flooring Ceramic Tile, Carpet, Hardwood
Fireplaces Number 1
Fireplace Y
Heat Source Natural Gas
Laundry Has Laundry
Exterior
Parking Features Garage - Side Entry
Garage Spaces 6.0
Amenities Available None
Water Access N
Roof Type Shingle
Accessibility None
Attached Garage 2
Total Parking Spaces 6
Garage Y
Building
Story 3
Foundation Permanent, Concrete Perimeter
Sewer Private Septic Tank
Water Well
Architectural Style Colonial
Level or Stories 3
Additional Building Above Grade, Below Grade
Structure Type Dry Wall
New Construction N
Schools
Elementary Schools T. C. Martin
Middle Schools Milton M. Somers
High Schools St. Charles
School District Charles County Public Schools
Others
HOA Fee Include Common Area Maintenance
Senior Community No
Tax ID 0908354708
Ownership Fee Simple
SqFt Source Assessor
Acceptable Financing Cash, Conventional, FHA, VA
Listing Terms Cash, Conventional, FHA, VA
Financing Cash,Conventional,FHA,VA
Special Listing Condition Standard
Read Less
Want to know what your home might be worth? Contact us for a FREE valuation!

Our team is ready to help you sell your home for the highest possible price ASAP

Bought with Don Wares • Long & Foster Real Estate, Inc.





