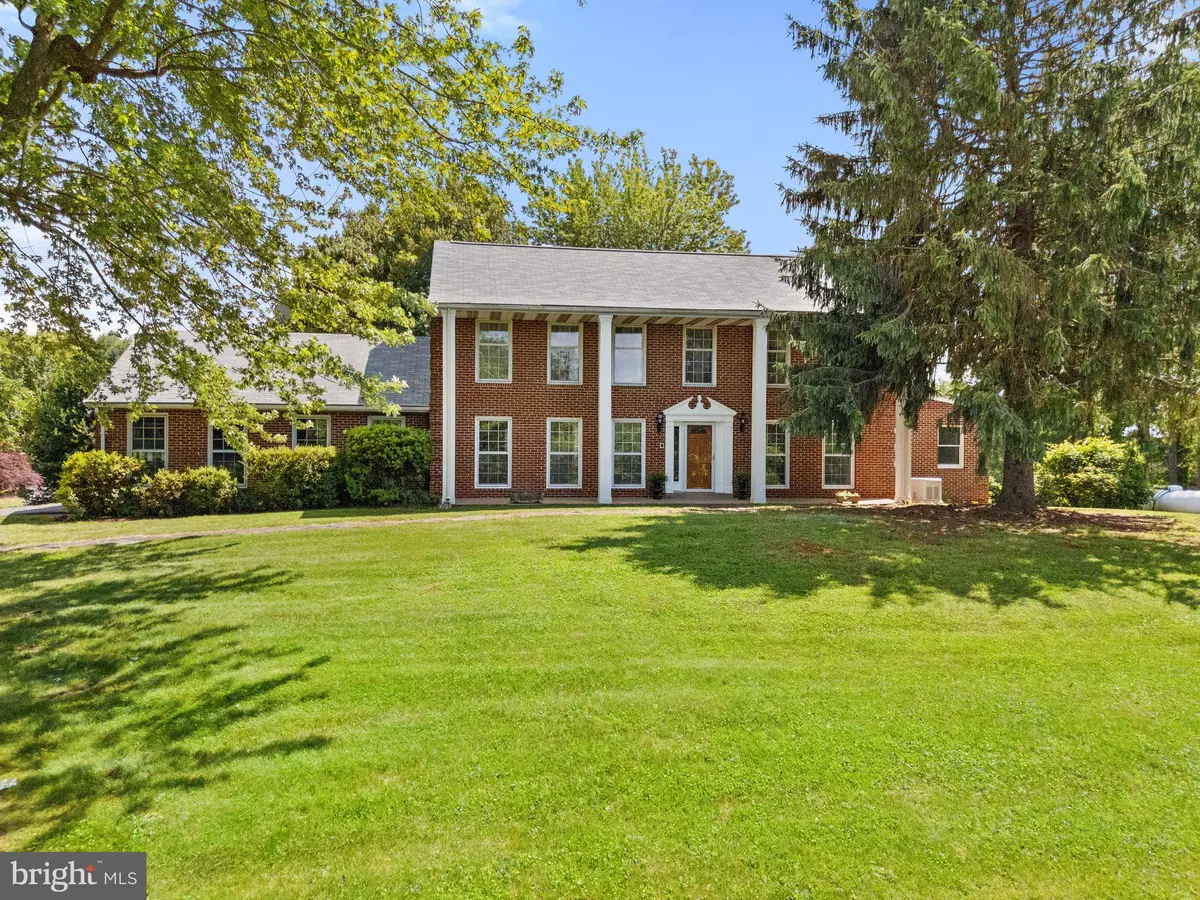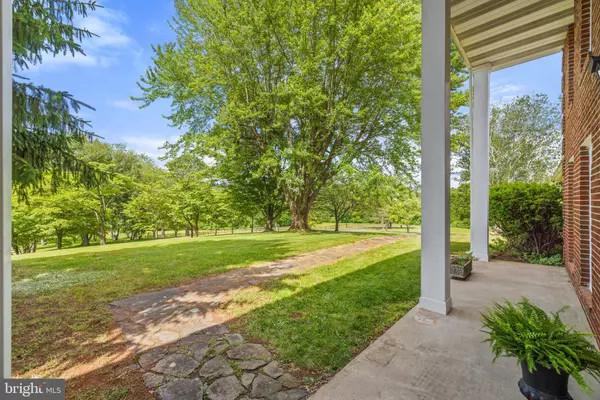$965,000
$899,900
7.2%For more information regarding the value of a property, please contact us for a free consultation.
5323 COLT DR Broad Run, VA 20137
5 Beds
4 Baths
3,244 SqFt
Key Details
Sold Price $965,000
Property Type Single Family Home
Sub Type Detached
Listing Status Sold
Purchase Type For Sale
Square Footage 3,244 sqft
Price per Sqft $297
Subdivision Mount Hope Estates
MLS Listing ID VAFQ2012900
Sold Date 07/22/24
Style Colonial
Bedrooms 5
Full Baths 4
HOA Fees $41/ann
HOA Y/N Y
Abv Grd Liv Area 2,944
Originating Board BRIGHT
Year Built 1975
Annual Tax Amount $5,438
Tax Year 2022
Lot Size 10.000 Acres
Acres 10.0
Property Description
Discover this magnificent, FULL BRICK, updated 5BR/4BA colonial boasting a 2-car sideload garage and three finished levels, nestled on a PICTURESQUE 10-ACRE PARCEL in Broad Run's Mount Hope Estates. Boasting a blend of open fields, mature and fruit trees, a private POND, and a BARN, this IMPRESSIVE property offers a serene and versatile landscape. Community amenities include a community pond and equestrian riding trails! Conveniently located near Routes 29, 55, and 66, enjoy easy access to various destinations for dining, shopping, medical care, outdoor activities, or an afternoon at the nearby wineries. Drive up the long driveway, stroll along the stone walkway, and enter through the covered front porch with majestic pillars into a welcoming Foyer. To your left, a formal Dining Room, and to your right, a spacious Living Room. GLEAMING HARDWOODS on most of Main and Upper Levels! The Gourmet Kitchen, updated with ample raised panel cabinets, granite countertops, a center island, pantry, and chef's delight appliances (new built-in microwave/oven '24, built-in downdraft range, dishwasher, and SBS refrigerator), opens to a Breakfast Room with a SUNLIT bay window and a large Family Room with a COZY brick wood-burning fireplace with gas log insert. The Family Room leads to the BACKYARD RETREAT featuring a SCREENED PORCH and DECK with new decking and fresh sealant ('24), overlooking the PARK-LIKE backyard. The NEWER ADDITION includes a MAIN LEVEL PRIMARY BEDROOM with new neutral carpet ('24), two spacious closets, an atrium door leading to the screened porch, and an ensuite Primary Bath with double vanities, separate shower, and a jetted tub. Additionally, the Main Level features a PRIVATE STUDY with built-in shelving, a Laundry Room with utility sink, and an upgraded Full Bath with a shower/tub with new tile surround ('24). Ascend the newly carpeted stairs ('24) to the Upper Level, where you'll discover four spacious bedrooms, including a SECOND PRIMARY BEDROOM with gleaming HARDWOOD flooring, a large walk-in closet, and a TRENDY barn door entry to a FULLY UPDATED Primary Bath ('24) with modern tile flooring, upgraded vanity, and shower with tile surround. The additional bedrooms are generous in size with large closets and HARDWOOD flooring. The Upper Level Full Bath boasts a triple vanity, LVP flooring ('24), and a shower/tub with tile surround. The sunlit WALK-OUT Lower Level boasts a spacious Recreation Room with a wood stove and built-in storage areas, alongside a Den, a sizable Storage/Utility Room complete with a workshop, rough-in plumbing for a future bath, and an expansive space that offers potential for a future bedroom with a French door leading to the outside! ADDITIONAL UPDATES: Zoned HVAC—new main zone ('24), water heater ('24), fresh paint throughout ('24), new neutral carpet ('24), upgrades to Baths ('24), professionally serviced fireplace gas logs ('24), updated lighting ('24), extensive tree work ('24), replaced well pump and pressure tank ('18), gutter guards & more! **CHECK OUT: Additional interior photos and 3D/Video Tours!**
Location
State VA
County Fauquier
Zoning RA
Rooms
Other Rooms Living Room, Dining Room, Primary Bedroom, Bedroom 2, Bedroom 3, Bedroom 4, Kitchen, Family Room, Den, Foyer, Breakfast Room, Study, Laundry, Recreation Room, Storage Room, Utility Room, Primary Bathroom, Full Bath
Basement Connecting Stairway, Outside Entrance, Partially Finished, Rough Bath Plumb, Space For Rooms, Walkout Level, Windows, Workshop
Main Level Bedrooms 1
Interior
Interior Features Attic, Built-Ins, Carpet, Ceiling Fan(s), Chair Railings, Crown Moldings, Entry Level Bedroom, Family Room Off Kitchen, Floor Plan - Open, Formal/Separate Dining Room, Kitchen - Gourmet, Kitchen - Island, Pantry, Primary Bath(s), Bathroom - Soaking Tub, Bathroom - Stall Shower, Stove - Wood, Bathroom - Tub Shower, Upgraded Countertops, Walk-in Closet(s), Window Treatments, Wood Floors, Central Vacuum
Hot Water Electric
Heating Forced Air, Heat Pump(s)
Cooling Ceiling Fan(s), Central A/C, Heat Pump(s), Zoned
Flooring Carpet, Ceramic Tile, Hardwood, Luxury Vinyl Plank, Vinyl
Fireplaces Number 1
Fireplaces Type Brick, Gas/Propane, Insert, Mantel(s), Wood
Equipment Built-In Microwave, Built-In Range, Central Vacuum, Dishwasher, Exhaust Fan, Oven - Double, Oven - Wall, Oven/Range - Electric, Refrigerator, Stainless Steel Appliances, Washer/Dryer Hookups Only, Water Heater, Oven - Self Cleaning
Fireplace Y
Window Features Bay/Bow,Casement,Screens
Appliance Built-In Microwave, Built-In Range, Central Vacuum, Dishwasher, Exhaust Fan, Oven - Double, Oven - Wall, Oven/Range - Electric, Refrigerator, Stainless Steel Appliances, Washer/Dryer Hookups Only, Water Heater, Oven - Self Cleaning
Heat Source Electric, Propane - Leased
Laundry Hookup, Main Floor
Exterior
Exterior Feature Deck(s), Porch(es), Screened
Parking Features Garage - Side Entry, Garage Door Opener, Inside Access, Oversized
Garage Spaces 2.0
Amenities Available Horse Trails, Water/Lake Privileges
Water Access Y
Water Access Desc Private Access
View Pasture, Trees/Woods
Roof Type Asphalt,Shingle
Accessibility Grab Bars Mod
Porch Deck(s), Porch(es), Screened
Attached Garage 2
Total Parking Spaces 2
Garage Y
Building
Lot Description Cleared, Pond, Trees/Wooded
Story 3
Foundation Block, Slab
Sewer On Site Septic, Septic < # of BR
Water Well
Architectural Style Colonial
Level or Stories 3
Additional Building Above Grade, Below Grade
Structure Type Dry Wall
New Construction N
Schools
Elementary Schools W.G. Coleman
Middle Schools Marshall
High Schools Kettle Run
School District Fauquier County Public Schools
Others
HOA Fee Include Common Area Maintenance,Road Maintenance
Senior Community No
Tax ID 7907-20-3550
Ownership Fee Simple
SqFt Source Assessor
Security Features Smoke Detector
Acceptable Financing Cash, Conventional, FHA, VA
Horse Property Y
Horse Feature Horses Allowed
Listing Terms Cash, Conventional, FHA, VA
Financing Cash,Conventional,FHA,VA
Special Listing Condition Standard
Read Less
Want to know what your home might be worth? Contact us for a FREE valuation!

Our team is ready to help you sell your home for the highest possible price ASAP

Bought with Marjorie K Barr • EXP Realty, LLC





