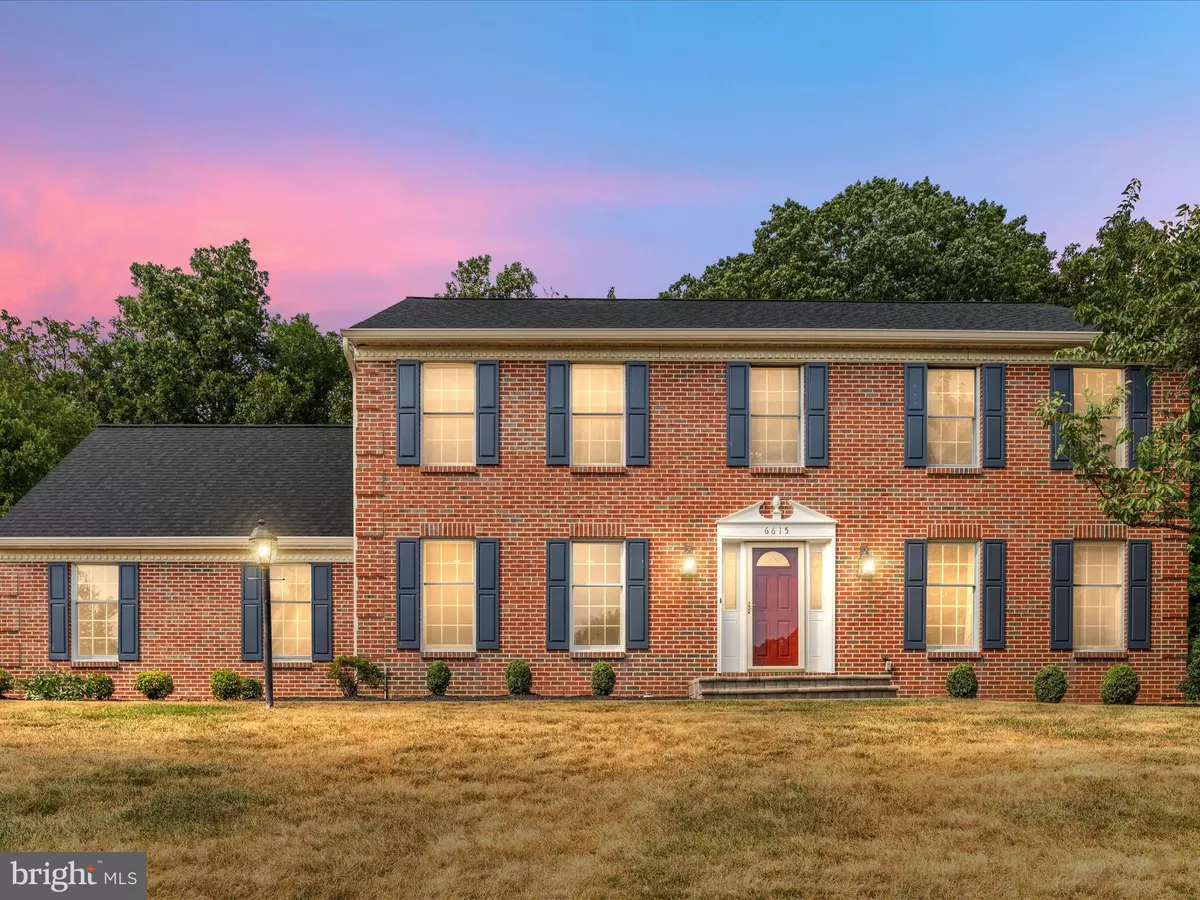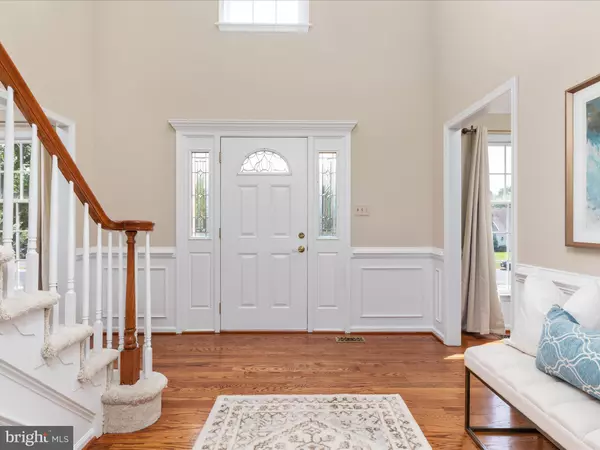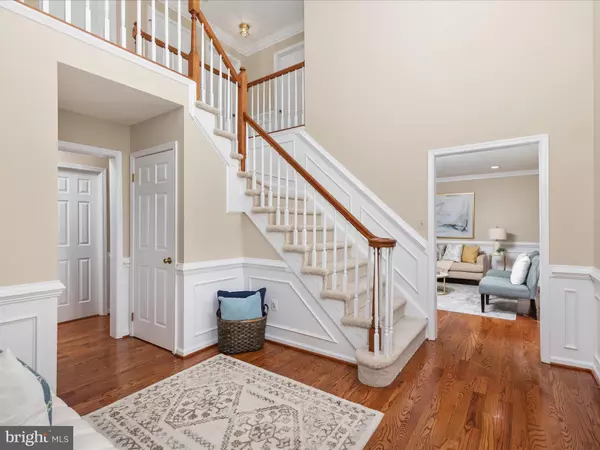$960,000
$875,000
9.7%For more information regarding the value of a property, please contact us for a free consultation.
6615 WHITE POST RD Centreville, VA 20121
5 Beds
4 Baths
3,764 SqFt
Key Details
Sold Price $960,000
Property Type Single Family Home
Sub Type Detached
Listing Status Sold
Purchase Type For Sale
Square Footage 3,764 sqft
Price per Sqft $255
Subdivision Gate Post Estates
MLS Listing ID VAFX2186180
Sold Date 07/22/24
Style Colonial
Bedrooms 5
Full Baths 3
Half Baths 1
HOA Fees $42/ann
HOA Y/N Y
Abv Grd Liv Area 2,564
Originating Board BRIGHT
Year Built 1988
Annual Tax Amount $9,085
Tax Year 2024
Lot Size 0.574 Acres
Acres 0.57
Property Description
Welcome to this beautifully renovated home that seamlessly blends modern updates with timeless charm. With over $50,000 invested in renovations, this property offers a refined living experience. Step inside to discover new recessed lighting, new carpeting upstairs, and beautifully renovated bathrooms. The spacious kitchen features new countertops and a stylish backsplash, perfect for culinary endeavors and gatherings. Retreat to the expansive master bedroom with its walk-in closet, or unwind on the extended deck with a screened room overlooking the landscaped half-acre lot. Additional highlights include a 1-year-old roof and siding, two fireplaces, a built-in bar, and bookshelves in the basement. With French molding adding a touch of elegance throughout, this home presents a rare opportunity for sophisticated living. Welcome to your new home of comfort and luxury.
Location
State VA
County Fairfax
Zoning 030
Rooms
Basement Daylight, Full, Fully Finished
Interior
Hot Water Natural Gas
Heating Central
Cooling Central A/C
Fireplaces Number 2
Fireplace Y
Heat Source Natural Gas
Exterior
Parking Features Garage - Side Entry
Garage Spaces 2.0
Water Access N
Accessibility Other
Attached Garage 2
Total Parking Spaces 2
Garage Y
Building
Story 3
Foundation Concrete Perimeter
Sewer Public Sewer
Water Public
Architectural Style Colonial
Level or Stories 3
Additional Building Above Grade, Below Grade
New Construction N
Schools
School District Fairfax County Public Schools
Others
Senior Community No
Tax ID 0642 04020078
Ownership Fee Simple
SqFt Source Assessor
Special Listing Condition Standard
Read Less
Want to know what your home might be worth? Contact us for a FREE valuation!

Our team is ready to help you sell your home for the highest possible price ASAP

Bought with Jaenho A Oh • EXP Realty, LLC





