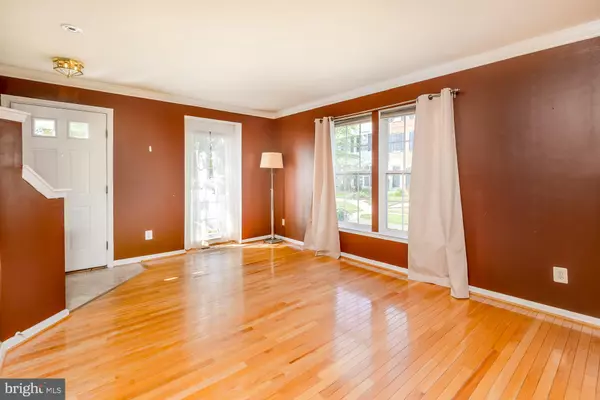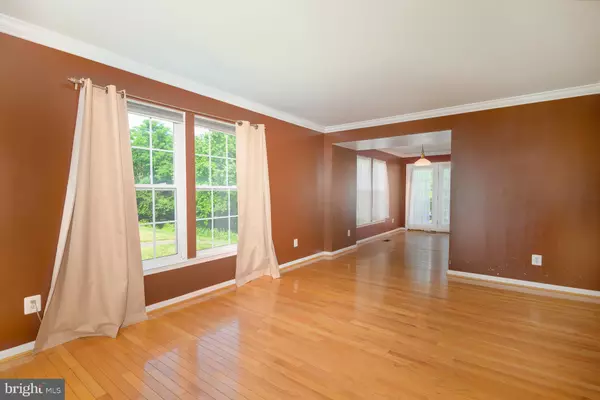$480,000
$500,000
4.0%For more information regarding the value of a property, please contact us for a free consultation.
6761 STONE MAPLE TER Centreville, VA 20121
2 Beds
3 Baths
1,369 SqFt
Key Details
Sold Price $480,000
Property Type Townhouse
Sub Type End of Row/Townhouse
Listing Status Sold
Purchase Type For Sale
Square Footage 1,369 sqft
Price per Sqft $350
Subdivision Compton Village
MLS Listing ID VAFX2186528
Sold Date 07/25/24
Style Colonial
Bedrooms 2
Full Baths 3
HOA Fees $95/qua
HOA Y/N Y
Abv Grd Liv Area 1,072
Originating Board BRIGHT
Year Built 2000
Annual Tax Amount $5,524
Tax Year 2024
Lot Size 1,820 Sqft
Acres 0.04
Property Description
Welcome to 6761 Stone Maple Terrace, a charming 2-bedroom, 3-full bath end-unit townhouse nestled in the desirable Compton Village community. This home offers a fantastic opportunity for first-time buyers, those looking to personalize their space, or investors seeking to build equity. Upon entering, you are greeted by a foyer with a convenient coat closet, leading into an inviting eat-in kitchen featuring an island, crown molding, pantry, Formica countertops, and a suite of appliances including an electric range, microwave, dishwasher, and refrigerator. French doors off the kitchen open to a deck offering serene views of wooded surroundings. The main level boasts hardwood floors throughout, complemented by honeycomb blinds on the windows. The living and dining room combination is adorned with crown molding, providing a perfect space for relaxation and entertaining. Upstairs, the primary bedroom awaits with a vaulted ceiling, double closets, a lighted ceiling fan, and large windows fitted with wood blinds. The primary bathroom features vinyl flooring, a medicine cabinet, a vaulted ceiling, and a shower-tub combination. Bedroom #2 also includes an ensuite bathroom, closet, ceiling fan, and blinds, offering comfort and privacy. The lower level offers additional living space with a family room adorned with crown molding, a cozy gas fireplace with mantle and brick hearth, and access to the patio and fenced backyard with a shed. A full bathroom with a shower, a laundry room, a utility closet with under-stair storage, and access to the outdoors complete this versatile level. Conveyances include a grill, deck umbrella, and lawnmower. Recent updates include a new fence in 2023 and the replacement of deck boards. The water heater was replaced in 2018, and the HVAC system was updated in 2013, ensuring comfort and efficiency. Located close to major routes including 28, 29, and 66, as well as Dulles Airport, this home offers convenience to shopping, and dining options in Centreville, and a quick drive to Fair Lakes. Don't miss out on this rare opportunity to own a townhouse in Compton Village.
Location
State VA
County Fairfax
Zoning 303
Rooms
Other Rooms Living Room, Primary Bedroom, Bedroom 2, Kitchen, Family Room, Foyer, Breakfast Room, Laundry, Bathroom 2, Bathroom 3, Primary Bathroom
Basement Daylight, Partial, Full, Partially Finished, Windows, Walkout Level
Interior
Interior Features Breakfast Area, Carpet, Ceiling Fan(s), Combination Dining/Living, Floor Plan - Traditional, Kitchen - Eat-In, Kitchen - Table Space, Tub Shower, Stall Shower
Hot Water Natural Gas
Heating Forced Air
Cooling Ceiling Fan(s), Central A/C
Flooring Carpet, Hardwood
Fireplaces Number 1
Fireplaces Type Fireplace - Glass Doors, Gas/Propane
Equipment Built-In Microwave, Disposal, Dishwasher, Dryer, Exhaust Fan, Oven/Range - Gas, Refrigerator, Stove, Washer
Fireplace Y
Appliance Built-In Microwave, Disposal, Dishwasher, Dryer, Exhaust Fan, Oven/Range - Gas, Refrigerator, Stove, Washer
Heat Source Natural Gas
Laundry Basement
Exterior
Exterior Feature Deck(s)
Garage Spaces 2.0
Parking On Site 2
Fence Privacy, Rear
Amenities Available Basketball Courts, Common Grounds, Club House, Community Center, Jog/Walk Path, Pool - Outdoor, Tennis Courts, Tot Lots/Playground
Water Access N
Accessibility None
Porch Deck(s)
Total Parking Spaces 2
Garage N
Building
Lot Description Backs to Trees
Story 3
Foundation Slab
Sewer Public Sewer
Water Public
Architectural Style Colonial
Level or Stories 3
Additional Building Above Grade, Below Grade
Structure Type Dry Wall,Vaulted Ceilings
New Construction N
Schools
Elementary Schools Centreville
Middle Schools Liberty
High Schools Centreville
School District Fairfax County Public Schools
Others
HOA Fee Include Common Area Maintenance,Management,Pool(s),Recreation Facility,Reserve Funds,Road Maintenance,Snow Removal,Trash
Senior Community No
Tax ID 0653 12060019
Ownership Fee Simple
SqFt Source Assessor
Special Listing Condition Standard
Read Less
Want to know what your home might be worth? Contact us for a FREE valuation!

Our team is ready to help you sell your home for the highest possible price ASAP

Bought with Tammy S Son • Curatus Realty





