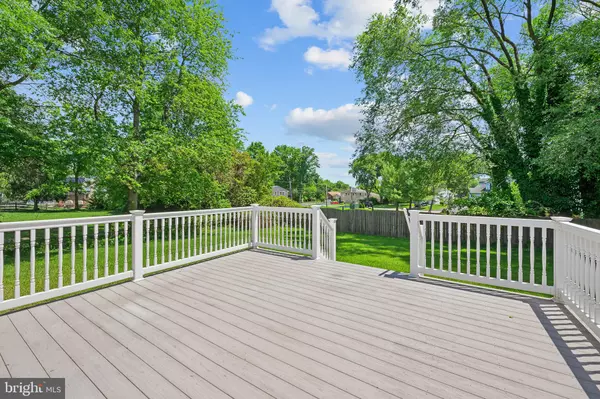$352,000
$319,900
10.0%For more information regarding the value of a property, please contact us for a free consultation.
40 HAWTHORNE AVE Newark, DE 19711
3 Beds
3 Baths
1,250 SqFt
Key Details
Sold Price $352,000
Property Type Single Family Home
Sub Type Detached
Listing Status Sold
Purchase Type For Sale
Square Footage 1,250 sqft
Price per Sqft $281
Subdivision Stafford
MLS Listing ID DENC2063330
Sold Date 07/26/24
Style Ranch/Rambler
Bedrooms 3
Full Baths 2
Half Baths 1
HOA Fees $2/ann
HOA Y/N Y
Abv Grd Liv Area 1,250
Originating Board BRIGHT
Year Built 1986
Annual Tax Amount $2,767
Tax Year 2022
Lot Size 9,583 Sqft
Acres 0.22
Property Description
Welcome to this charming Ranch/Rambler style home in Newark, DE. This cozy residence boasts 3 bedrooms and 1.1 bathrooms all on one level, plus 2nd full bath on lower living level.
As you step inside, you will notice the inviting living spaces with plenty of natural light. The home features central A/C and forced air heating for year-round comfort.
Outside, the property is adorned with exterior lighting, creating a warm and welcoming ambiance. The spacious backyard provides ample room for outdoor activities and entertaining guests.
Located in a desirable area of Newark, this property offers a peaceful neighborhood setting while still being close to schools, parks, shopping, and dining options. Don't miss the opportunity to make this lovely home yours! This home is being sold "as is". Listing agent related to Seller.
Location
State DE
County New Castle
Area Newark/Glasgow (30905)
Zoning 18RS
Rooms
Basement Daylight, Full
Main Level Bedrooms 3
Interior
Hot Water Natural Gas
Heating Forced Air
Cooling Central A/C
Fireplace N
Heat Source Natural Gas
Exterior
Parking Features Garage - Front Entry
Garage Spaces 1.0
Water Access N
Accessibility None
Total Parking Spaces 1
Garage Y
Building
Story 1
Foundation Block
Sewer Public Sewer
Water Community
Architectural Style Ranch/Rambler
Level or Stories 1
Additional Building Above Grade, Below Grade
New Construction N
Schools
School District Christina
Others
Senior Community No
Tax ID 18-016.00-113
Ownership Fee Simple
SqFt Source Estimated
Special Listing Condition Standard
Read Less
Want to know what your home might be worth? Contact us for a FREE valuation!

Our team is ready to help you sell your home for the highest possible price ASAP

Bought with Jonathan J Park • RE/MAX Edge





