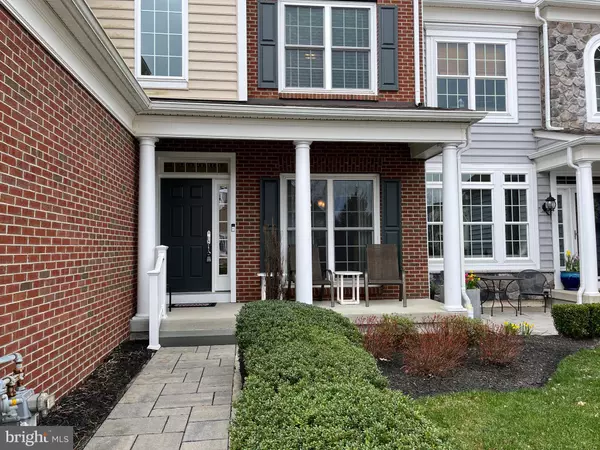$679,900
$679,900
For more information regarding the value of a property, please contact us for a free consultation.
327 S CALDWELL CIR Downingtown, PA 19335
4 Beds
4 Baths
3,716 SqFt
Key Details
Sold Price $679,900
Property Type Townhouse
Sub Type Interior Row/Townhouse
Listing Status Sold
Purchase Type For Sale
Square Footage 3,716 sqft
Price per Sqft $182
Subdivision Applecross
MLS Listing ID PACT2062220
Sold Date 07/26/24
Style Colonial
Bedrooms 4
Full Baths 3
Half Baths 1
HOA Fees $396/mo
HOA Y/N Y
Abv Grd Liv Area 3,716
Originating Board BRIGHT
Year Built 2008
Annual Tax Amount $9,062
Tax Year 2024
Lot Size 4,709 Sqft
Acres 0.11
Lot Dimensions 0.00 x 0.00
Property Description
Located in a highly sought-after section of Applecross Country Club, this stunning carriage home is situated in the heart of the Applecross Country Club, with a quick walk to the pools, fitness center, tennis courts, and Caribbean pool bar. This home features one of the absolutely BEST views in the entire Country Club, overlooking Green #3 of the golf course, as well as the unofficial “Applecross Wildlife Preserve” where you will see an abundance of wildlife, including deer, birds, and other woodland creatures. Applecross carriage homes offer the best of townhome & single home living combined into one: The interior is laid out just like a single home and offers all the square footage you want in a desirable floorplan--but the tidy outside maintenance is all taken care of. As you enter, the two-story foyer features architectural pillars and welcomes you inside. The large dining room boasts an elegant trim package, including tray ceiling and shadow-boxed wainscoting. A butler-door leads from the dining room to the large eat-in kitchen with glistening granite countertops and tile backsplash that perfectly adorn the maple cabinetry. Premium appliances, including a five-burner built-in gas cooktop, accessorize the kitchen and will be a hit for the chef in the family! The living room features a soaring vaulted ceiling with cozy gas marble fireplace, and the adjoining morning room is bathed in natural light, provides a new slider to the rear maintenance-free two-tiered deck that is large enough for entertaining, yet perfect to relax and take in the breathtaking views that can't be overstated: The first-floor master suite is highly desirable and features a tray ceiling and floor-to-ceiling windows offering that beautiful golf course view. The tile bathroom offers a relaxing soaking tub and oversized stall tile shower. Upstairs, you'll find the huge loft that offers flexibility as a second living room, home office or flex space that overlooks the living room below. Furthermore, included are three generously-sized 2nd floor bedrooms with convenient access to 2 full baths – This dynamic 2nd floor plan includes a private bedroom located in the front wing of the home with its own full bathroom, presetting itself like an in-home apartment. The 2 other bedrooms are large in size and have easy access to a full hall bath including direct access from the oversized back bedroom. The basement walks out to a ground-level hardscaped patio overlooking the golf course and is ready to finish, with pre-plumbing for a bathroom—a blank canvas for your imagination! While this home boasts almost 4,000 square feet of living space, it is still economical to own with the newer efficient two-zone HVAC system installed in 2021 and new hot water heater! This home offers plenty of storage space in the basement & attached 2-car garage (with storage shelves), and you'll appreciate the convenience of the 1st-floor laundry room with custom cabinetry. Pride of ownership shows with upgrades galore and many inclusions such as the premium Hunter Douglas window treatments. The location is perfect: Applecross Country Club is conveniently located near several parks, as well as shopping and restaurants! Also conveniently located near major travel routes, including the Downingtown and Thorndale Train Stations, Route 322, Route 30, and Route 100 as well as the Pennsylvania Turnpike. Enjoy the award-winning Downingtown School District and take advantage of all that Applecross offers: A state of the art fitness center and the -Studio T- exercise/dance studio, indoor and outdoor pools, Caribbean pool bar, Nicklaus-designed golf course, tennis, fitness classes, social events/parties, full restaurant/bar, family events, basketball and more! Applecross - Live Where You Play! This is a must-see home.
Location
State PA
County Chester
Area East Brandywine Twp (10330)
Zoning RESIDENTIAL
Rooms
Basement Unfinished, Walkout Level
Main Level Bedrooms 1
Interior
Interior Features Built-Ins, Ceiling Fan(s), Chair Railings, Crown Moldings, Kitchen - Eat-In, Primary Bath(s), Recessed Lighting, Soaking Tub, Sound System, Stall Shower, Tub Shower, Upgraded Countertops, Wainscotting, Walk-in Closet(s), Window Treatments, Wood Floors
Hot Water Natural Gas
Heating Forced Air
Cooling Central A/C
Flooring Hardwood, Ceramic Tile
Fireplaces Number 1
Fireplaces Type Gas/Propane
Equipment Built-In Microwave, Cooktop, Dishwasher, Disposal
Furnishings No
Fireplace Y
Appliance Built-In Microwave, Cooktop, Dishwasher, Disposal
Heat Source Natural Gas
Laundry Main Floor
Exterior
Exterior Feature Deck(s), Patio(s)
Parking Features Inside Access
Garage Spaces 2.0
Amenities Available Bar/Lounge, Club House, Exercise Room, Fitness Center, Golf Club, Golf Course, Golf Course Membership Available, Jog/Walk Path, Meeting Room, Pool - Indoor, Pool - Outdoor, Swimming Pool, Tennis Courts
Water Access N
Accessibility None
Porch Deck(s), Patio(s)
Attached Garage 2
Total Parking Spaces 2
Garage Y
Building
Story 2
Foundation Concrete Perimeter
Sewer Public Sewer
Water Public
Architectural Style Colonial
Level or Stories 2
Additional Building Above Grade, Below Grade
New Construction N
Schools
Elementary Schools Brandywine-Wallace
Middle Schools Downingtown
High Schools Dhs West
School District Downingtown Area
Others
HOA Fee Include Snow Removal,Common Area Maintenance
Senior Community No
Tax ID 30-05 -0501
Ownership Fee Simple
SqFt Source Assessor
Special Listing Condition Standard
Read Less
Want to know what your home might be worth? Contact us for a FREE valuation!

Our team is ready to help you sell your home for the highest possible price ASAP

Bought with Jamie Wagner • RE/MAX Action Associates





