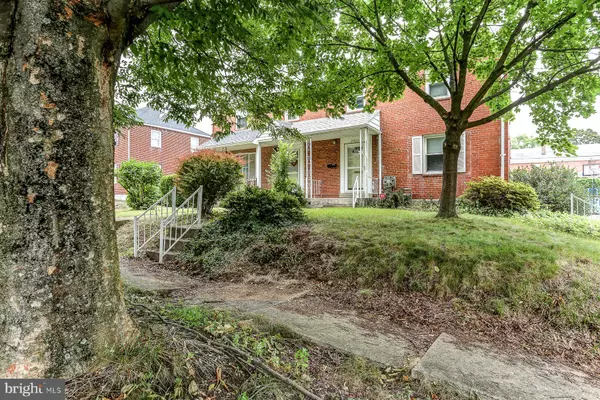$150,000
$150,000
For more information regarding the value of a property, please contact us for a free consultation.
2926 CROYDEN RD Harrisburg, PA 17104
3 Beds
2 Baths
1,554 SqFt
Key Details
Sold Price $150,000
Property Type Single Family Home
Sub Type Twin/Semi-Detached
Listing Status Sold
Purchase Type For Sale
Square Footage 1,554 sqft
Price per Sqft $96
Subdivision Wilson Park
MLS Listing ID PADA2035206
Sold Date 07/25/24
Style Transitional
Bedrooms 3
Full Baths 2
HOA Y/N N
Abv Grd Liv Area 1,104
Originating Board BRIGHT
Year Built 1947
Annual Tax Amount $3,357
Tax Year 2022
Lot Size 3,920 Sqft
Acres 0.09
Property Description
Welcome to your new home! This lovely brick semi-detached house boasts hardwood floors throughout most of the house, enhancing its classic charm. The main floor features an open living and dining area, perfect for entertaining. The kitchen makes great use of space and provides direct
access to the backyard, ideal for seamless indoor-outdoor living.
Upstairs, you'll find three generously sized bedrooms and a full bath with white tiled walls and flooring. The finished lower level, which is carpeted for added comfort, provides additional living space and includes another full bath.
Step outside to enjoy a partially fenced-in yard, a spacious patio for outdoor gatherings, and a handy shed for extra storage. With a roof replaced in 2017 and cost-efficient natural gas heating and hot water, this home is as practical as it is inviting.
Don't miss this great opportunity to own your own home! Schedule a viewing today!
Location
State PA
County Dauphin
Area City Of Harrisburg (14001)
Zoning RESIDENTIAL
Rooms
Other Rooms Dining Room, Bedroom 2, Bedroom 3, Kitchen, Family Room, Bedroom 1, Full Bath
Basement Partially Finished
Main Level Bedrooms 3
Interior
Hot Water Natural Gas
Heating Forced Air
Cooling Central A/C
Equipment Dishwasher, Oven/Range - Electric, Refrigerator
Fireplace N
Appliance Dishwasher, Oven/Range - Electric, Refrigerator
Heat Source Natural Gas
Exterior
Garage Spaces 2.0
Water Access N
Accessibility None
Total Parking Spaces 2
Garage N
Building
Story 2
Foundation Block
Sewer Public Sewer
Water Public
Architectural Style Transitional
Level or Stories 2
Additional Building Above Grade, Below Grade
New Construction N
Schools
High Schools Harrisburg
School District Harrisburg City
Others
Senior Community No
Tax ID 09-103-038-000-0000
Ownership Fee Simple
SqFt Source Assessor
Special Listing Condition Standard
Read Less
Want to know what your home might be worth? Contact us for a FREE valuation!

Our team is ready to help you sell your home for the highest possible price ASAP

Bought with Murat Muradov • Coldwell Banker Realty





