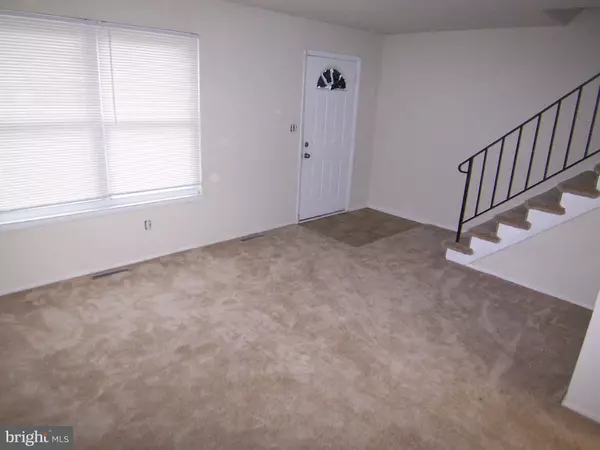$179,000
$199,900
10.5%For more information regarding the value of a property, please contact us for a free consultation.
604 YORKSHIRE DR Edgewood, MD 21040
3 Beds
1 Bath
1,008 SqFt
Key Details
Sold Price $179,000
Property Type Townhouse
Sub Type Interior Row/Townhouse
Listing Status Sold
Purchase Type For Sale
Square Footage 1,008 sqft
Price per Sqft $177
Subdivision Harford Square
MLS Listing ID MDHR2029648
Sold Date 07/26/24
Style Colonial
Bedrooms 3
Full Baths 1
HOA Fees $115/mo
HOA Y/N Y
Abv Grd Liv Area 1,008
Originating Board BRIGHT
Year Built 1971
Annual Tax Amount $1,235
Tax Year 2024
Lot Size 1,242 Sqft
Acres 0.03
Property Description
Tenant occupied home. Start or add to your investment portfolio! Start earning income immediately!
Vacant photos were prior to tenant occupying the home. The photos showing personal property are current.
3 bedroom 1 full bath townhome, located in the desired Harford Square neighborhood. Other features include stainless steel appliances and a finished lower level!
Subject to current lease terms. Lease renews on 8/15/2024. Pre-approval or proof of funds required before showing will be approved. The investor has 4 other tenant occupied homes for sale.
Location
State MD
County Harford
Zoning RESIDENTIAL
Rooms
Other Rooms Living Room, Bedroom 2, Bedroom 3, Kitchen, Family Room, Bedroom 1
Basement Other
Interior
Interior Features Carpet, Kitchen - Eat-In
Hot Water Natural Gas
Heating Forced Air
Cooling Central A/C
Equipment Dishwasher, Dryer, Oven/Range - Gas, Range Hood, Refrigerator, Stainless Steel Appliances, Stove, Washer, Water Heater
Appliance Dishwasher, Dryer, Oven/Range - Gas, Range Hood, Refrigerator, Stainless Steel Appliances, Stove, Washer, Water Heater
Heat Source Natural Gas
Exterior
Water Access N
Accessibility None
Garage N
Building
Story 3
Foundation Other
Sewer Public Sewer
Water Public
Architectural Style Colonial
Level or Stories 3
Additional Building Above Grade, Below Grade
New Construction N
Schools
School District Harford County Public Schools
Others
Senior Community No
Tax ID 1301090267
Ownership Fee Simple
SqFt Source Assessor
Special Listing Condition Standard
Read Less
Want to know what your home might be worth? Contact us for a FREE valuation!

Our team is ready to help you sell your home for the highest possible price ASAP

Bought with Donald Potter Jr. • EXIT Preferred Realty, LLC





