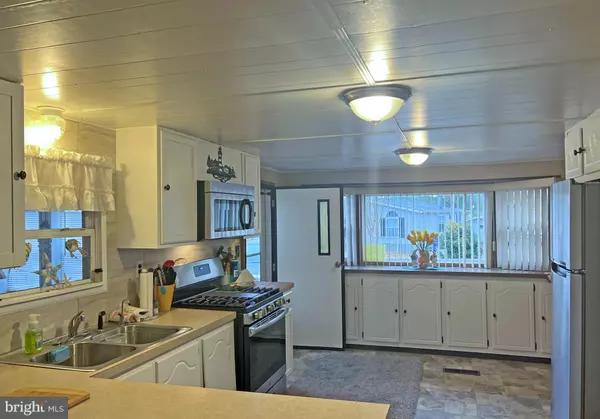$105,000
$119,000
11.8%For more information regarding the value of a property, please contact us for a free consultation.
34122 SASSAFRAS RD #228 Millsboro, DE 19966
3 Beds
1 Bath
1,330 SqFt
Key Details
Sold Price $105,000
Property Type Mobile Home
Sub Type Mobile Pre 1976
Listing Status Sold
Purchase Type For Sale
Square Footage 1,330 sqft
Price per Sqft $78
Subdivision Potnets Bayside
MLS Listing ID DESU2052248
Sold Date 07/30/24
Style Other
Bedrooms 3
Full Baths 1
HOA Y/N N
Abv Grd Liv Area 1,330
Originating Board BRIGHT
Land Lease Amount 1019.0
Land Lease Frequency Monthly
Year Built 1970
Annual Tax Amount $293
Tax Year 2023
Lot Size 2,178 Sqft
Acres 0.05
Property Description
Pot-Nets Bayside is a leased-land, marina community. Besides the marina, homeowners have access to all of Bayside's community amenities (2 pools, baseball diamond, tennis courts, and more), as well as ALL of the amenities in ALL of the other Pot-Nets communities, such as the private beach and the Tiki Bar in Pot-Nets Seaside, multiple marinas, boat ramps, slip rentals, and even discounted greens fees at nearby Bay Woods. This home is located is just two doors from water. From the pavilion at the end of Sassafras Road, you can look across Lingo Creek to the Jack Nicklaus golf community of The Peninsula. And the popular Paradise Grill is just a quick golf cart ride away. This 1970 Schult was originally a 12'x62' home with a 4'x12' tip-out, but it has been improved by multiple additions, so it now has approximately 1,330 sq. ft. of living space. Next to the living room, you'll find a family room addition. There is also the third bedroom addition on this side of the home, which has a doorway out to the rear screened porch. Off of the kitchen, there is a sunroom addition with a separate entrance. New roof in 2023. Central AC & ceiling fans. Oil forced air heat & baseboard heating. Attached shed. Furnished with a few exclusions. Leasehold Interest: Lot Rent of approx. $1018.42/mt. Homeowner also pays electric, water, sewer, fuel (LP gas & Oil), and trash/recycle. Tunnel Companies, L.P., the community owner, requires an Application from the Buyer, with acceptance based on the following criteria: 1.)income verification, 2.)credit bureau score, plus evaluation of debt-to-income ratio, and 3.)criminal background check. (Note: Family & friends may always visit, but rentals are NOT permitted.) Financing may be available to qualified borrowers from only a very, very few Lenders who specialize in installment/chattel loans for “pre-HUD” (built prior to June 15, 1976) mobile homes on leased land. Closing costs will include a 3.75% DMV Doc Fee & Settlement Agent fee. Pot-Nets also has a closing fee to Buyers at their lease signing for a customized name plate for the house.
Location
State DE
County Sussex
Area Indian River Hundred (31008)
Zoning TP
Rooms
Main Level Bedrooms 3
Interior
Interior Features Carpet, Ceiling Fan(s), Family Room Off Kitchen, Floor Plan - Traditional, Tub Shower, Window Treatments, Other, Built-Ins
Hot Water Electric
Heating Forced Air, Baseboard - Electric
Cooling Central A/C, Ceiling Fan(s)
Flooring Carpet, Vinyl
Equipment Built-In Microwave, Oven/Range - Gas, Refrigerator, Washer, Water Heater, Stainless Steel Appliances
Furnishings Yes
Fireplace N
Appliance Built-In Microwave, Oven/Range - Gas, Refrigerator, Washer, Water Heater, Stainless Steel Appliances
Heat Source Electric, Oil
Exterior
Exterior Feature Porch(es), Screened
Garage Spaces 2.0
Water Access N
Roof Type Shingle
Street Surface Black Top
Accessibility 2+ Access Exits
Porch Porch(es), Screened
Road Frontage Private
Total Parking Spaces 2
Garage N
Building
Lot Description Partly Wooded
Story 1
Foundation Crawl Space, Pillar/Post/Pier
Sewer Public Sewer
Water Public
Architectural Style Other
Level or Stories 1
Additional Building Above Grade, Below Grade
Structure Type Paneled Walls
New Construction N
Schools
School District Indian River
Others
Pets Allowed Y
Senior Community No
Tax ID 234-30.00-2.00-3966
Ownership Land Lease
SqFt Source Estimated
Acceptable Financing Cash, Other
Horse Property N
Listing Terms Cash, Other
Financing Cash,Other
Special Listing Condition Standard
Pets Allowed Case by Case Basis, Number Limit, Cats OK, Dogs OK
Read Less
Want to know what your home might be worth? Contact us for a FREE valuation!

Our team is ready to help you sell your home for the highest possible price ASAP

Bought with Paula L Pistoia-Waddington • Iron Valley Real Estate Premier





