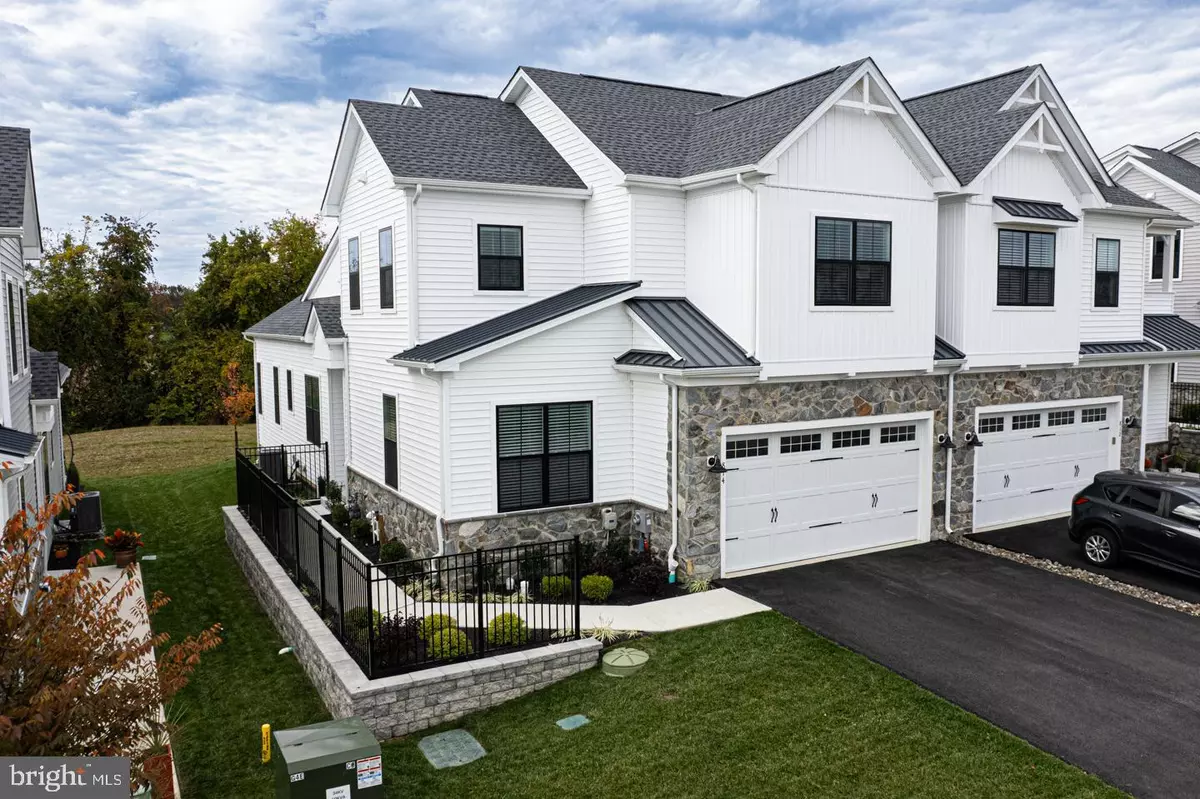$635,000
$644,900
1.5%For more information regarding the value of a property, please contact us for a free consultation.
814 PADDOCK RD Downingtown, PA 19335
3 Beds
3 Baths
2,477 SqFt
Key Details
Sold Price $635,000
Property Type Single Family Home
Sub Type Twin/Semi-Detached
Listing Status Sold
Purchase Type For Sale
Square Footage 2,477 sqft
Price per Sqft $256
Subdivision Preserve At Marsh Creek - Heritage Collection
MLS Listing ID PACT2055738
Sold Date 07/31/24
Style Farmhouse/National Folk
Bedrooms 3
Full Baths 3
HOA Fees $247/mo
HOA Y/N Y
Abv Grd Liv Area 2,477
Originating Board BRIGHT
Year Built 2022
Annual Tax Amount $8,077
Tax Year 2023
Lot Size 2,080 Sqft
Acres 0.05
Property Description
Welcome to 814 Paddock Rd in the popular Preserve at Marsh Creek--Heritage Collection! For anyone contemplating more time to enjoy life, no more yard work, and/or the ease of first floor living, here is your opportunity! This truly MOVE-IN READY popular Charter model -- still smells NEW! -- sits on a PREMIUM lot with a private back yard, and front tree-lined buffer—and is ready for new owners to enjoy the amazing lifestyle, and clubhouse this 55+ community offers. This Charter model offers two bedrooms and two full baths on the main level, and a huge third bedroom with full bath on the second level. With a private side covered entrance and keyless entry, step into a welcoming two-story entrance and an open floorplan that provides first-floor living at its absolute best. Enjoy the great room with its cozy gas fireplace (blower included), and a fireplace wall prewired for easy tv mount. The adjoining separate formal dining area with crown molding and decorative wall trim is ready to entertain with ample seating for guests. A bright gourmet kitchen for the family chef(s) features numerous upgrades including quartz countertops, upgraded cabinets, a full pantry cabinet with pull out shelving, huge quartz island with seating for four, upgraded appliances with gas cooking, beautiful upgraded tiled backsplash, pendant lights over the island and abundant recessed lighting. This main level offers a primary owner's suite with upgraded carpeting, a huge walk-in closet and adjoining owner's luxury bath with quartz double sinks, tiled shower, magnetic hand-held shower head, upgraded Kraftmade cabinetry, and tiled flooring, plus a second bedroom with its own full bath also with an upgraded quartz countertop and tiled flooring. Beautiful light natural oak hardwood floors run throughout the great room, gourmet kitchen, and dining area. You will truly enjoy your morning coffee or an afternoon beverage in the privacy and serenity of a screened-in porch with skylights off the great room where the view is wooded and the sunsets are stunning! The convenient laundry room with washer/dryer (included) and access to the attached two-car garage completes the first level. A split staircase with natural oak flooring leads to the bright second level with a huge loft, another bedroom and full bath – perfect for visiting family and guests to enjoy their own space. The basement level is unfinished with egress and provides plenty of storage space plus space for future finishing plans if needed. Custom window blinds are also included with this property, and a 10-year builder's structural warranty. A MUST on your tour is the new state-of-art clubhouse with its welcoming great room, fitness center, outdoor pool, tennis courts and pickleball courts! The convenient location of the Preserve at Marsh Creek provides easy access to the Eagleview Town Center with its popular restaurants, summer music festivals, weekly farmer's markets, Marsh Creek State Park, various hiking trails, King of Prussia shopping, major Routes 100, 202, 401, the Great Valley Corporate Center, PA Turnpike, and Exton train station as well. Don't miss this opportunity to make this lifestyle your own!
Location
State PA
County Chester
Area Upper Uwchlan Twp (10332)
Zoning R55 RES
Direction Southeast
Rooms
Other Rooms Bedroom 3, Loft, Additional Bedroom
Basement Full, Poured Concrete, Windows, Unfinished
Main Level Bedrooms 2
Interior
Interior Features Carpet, Crown Moldings, Entry Level Bedroom, Floor Plan - Open, Kitchen - Eat-In, Kitchen - Gourmet, Kitchen - Island, Pantry, Primary Bath(s), Recessed Lighting, Skylight(s), Sprinkler System, Upgraded Countertops, Walk-in Closet(s), Wainscotting, Window Treatments, Wood Floors
Hot Water Natural Gas
Cooling Central A/C
Flooring Carpet, Hardwood, Tile/Brick
Fireplaces Number 1
Fireplaces Type Gas/Propane, Mantel(s), Wood
Equipment Built-In Microwave, Built-In Range, Dishwasher, Disposal, Energy Efficient Appliances, Icemaker, Oven/Range - Electric, Refrigerator, Stainless Steel Appliances, Oven/Range - Gas
Furnishings No
Fireplace Y
Window Features Energy Efficient
Appliance Built-In Microwave, Built-In Range, Dishwasher, Disposal, Energy Efficient Appliances, Icemaker, Oven/Range - Electric, Refrigerator, Stainless Steel Appliances, Oven/Range - Gas
Heat Source Natural Gas
Exterior
Parking Features Garage - Front Entry, Garage Door Opener, Inside Access
Garage Spaces 2.0
Utilities Available Cable TV, Electric Available
Amenities Available Club House, Fitness Center, Game Room, Jog/Walk Path, Pool - Outdoor, Recreational Center, Swimming Pool, Tennis Courts
Water Access N
View Trees/Woods
Accessibility Grab Bars Mod, Level Entry - Main
Attached Garage 2
Total Parking Spaces 2
Garage Y
Building
Story 2
Foundation Concrete Perimeter
Sewer Public Sewer
Water Public
Architectural Style Farmhouse/National Folk
Level or Stories 2
Additional Building Above Grade, Below Grade
New Construction N
Schools
School District Downingtown Area
Others
HOA Fee Include All Ground Fee,Common Area Maintenance,Health Club,Lawn Maintenance,Management,Pool(s),Recreation Facility,Snow Removal
Senior Community Yes
Age Restriction 55
Tax ID 32-03 -0965
Ownership Fee Simple
SqFt Source Assessor
Acceptable Financing Cash, Conventional
Horse Property N
Listing Terms Cash, Conventional
Financing Cash,Conventional
Special Listing Condition Standard
Read Less
Want to know what your home might be worth? Contact us for a FREE valuation!

Our team is ready to help you sell your home for the highest possible price ASAP

Bought with Gary A Mercer Sr. • KW Greater West Chester





