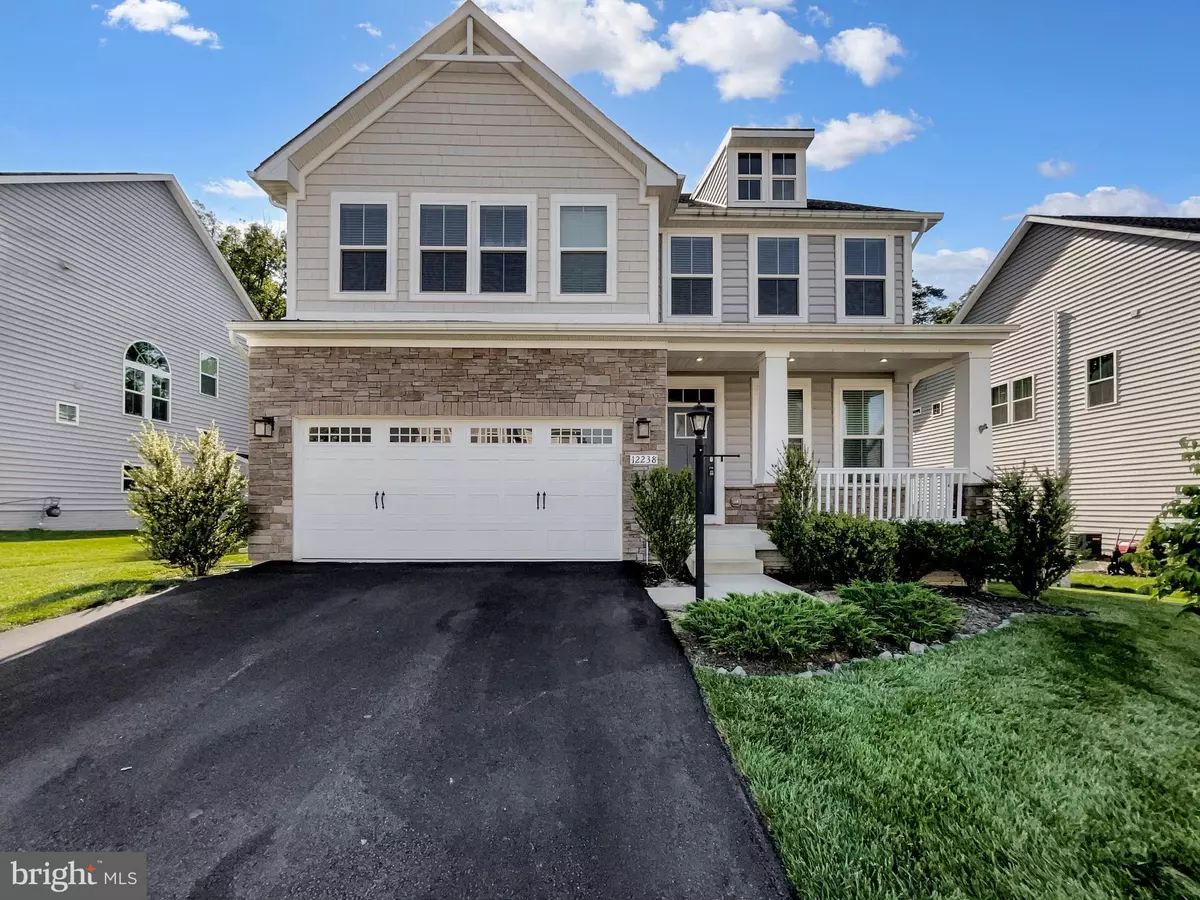$850,000
$882,000
3.6%For more information regarding the value of a property, please contact us for a free consultation.
12238 CRANFORD DR Woodbridge, VA 22192
4 Beds
5 Baths
4,362 SqFt
Key Details
Sold Price $850,000
Property Type Single Family Home
Sub Type Detached
Listing Status Sold
Purchase Type For Sale
Square Footage 4,362 sqft
Price per Sqft $194
Subdivision May'S Quarter
MLS Listing ID VAPW2071818
Sold Date 08/12/24
Style Other
Bedrooms 4
Full Baths 4
Half Baths 1
HOA Fees $133/qua
HOA Y/N Y
Abv Grd Liv Area 3,175
Originating Board BRIGHT
Year Built 2019
Annual Tax Amount $8,229
Tax Year 2022
Lot Size 7,588 Sqft
Acres 0.17
Property Description
Welcome to this property that offers a perfect blend of comfort and modern design! The stunning fireplace in the living space creates a warm ambiance, while the neutral color scheme throughout the property provides an inviting atmosphere. The primary bathroom features a separate tub and shower, along with double sinks for convenience. The fully-equipped kitchen boasts an accent backsplash and stainless-steel appliances, with a practical island for added space. Outside, the fenced-in backyard and stylish deck offer opportunities for outdoor activities and relaxation. This home beautifully merges style with functionality, making it a perfect choice for modern comfort. Don't miss out on this exquisite property that awaits your presence!
Location
State VA
County Prince William
Zoning PMR
Rooms
Basement Fully Finished
Interior
Hot Water Other
Heating Central
Cooling Central A/C
Fireplaces Number 1
Fireplace Y
Heat Source Natural Gas
Exterior
Parking Features Other
Garage Spaces 2.0
Amenities Available Other
Water Access N
Accessibility None
Attached Garage 2
Total Parking Spaces 2
Garage Y
Building
Story 2
Foundation Slab
Sewer Public Sewer
Water Public
Architectural Style Other
Level or Stories 2
Additional Building Above Grade, Below Grade
New Construction N
Schools
Middle Schools Benton
High Schools Osbourn Park
School District Prince William County Public Schools
Others
HOA Fee Include Other
Senior Community No
Tax ID 8193-24-0596
Ownership Fee Simple
SqFt Source Assessor
Acceptable Financing Cash, Conventional, VA
Listing Terms Cash, Conventional, VA
Financing Cash,Conventional,VA
Special Listing Condition Standard
Read Less
Want to know what your home might be worth? Contact us for a FREE valuation!

Our team is ready to help you sell your home for the highest possible price ASAP

Bought with Ganesh Pandey • DMV Realty, INC.





