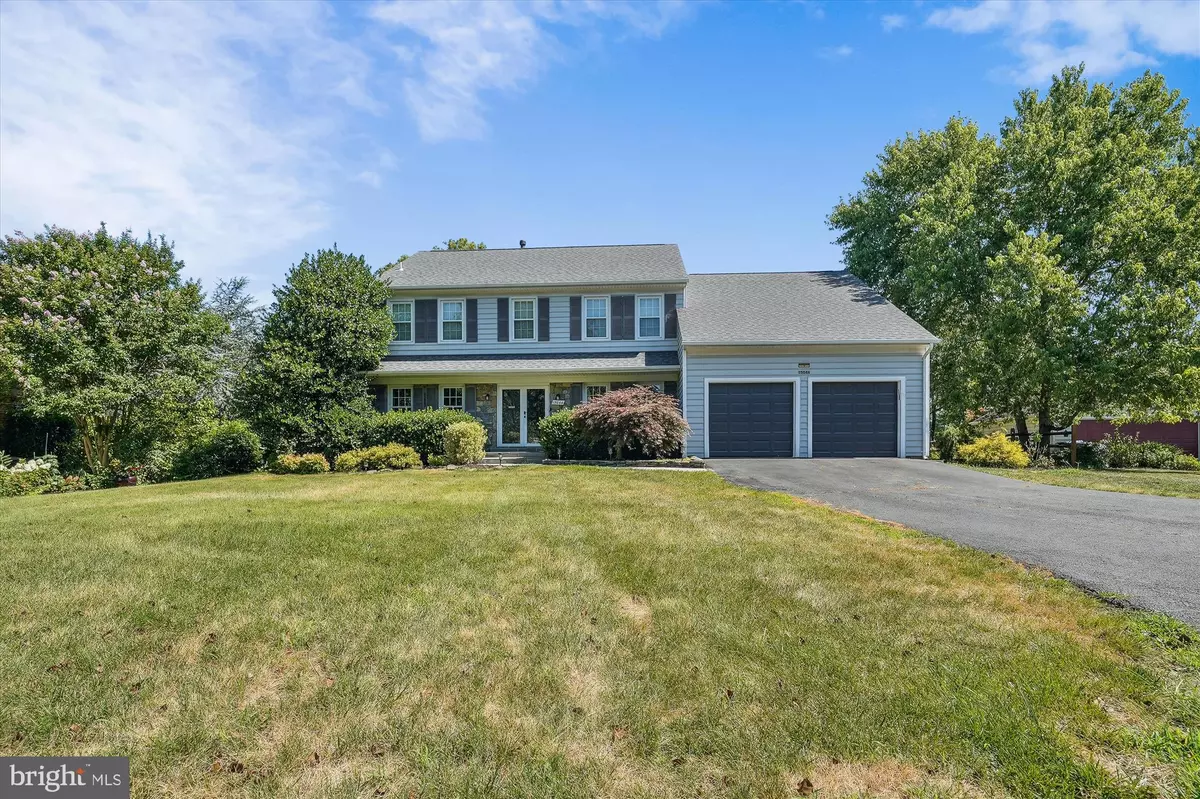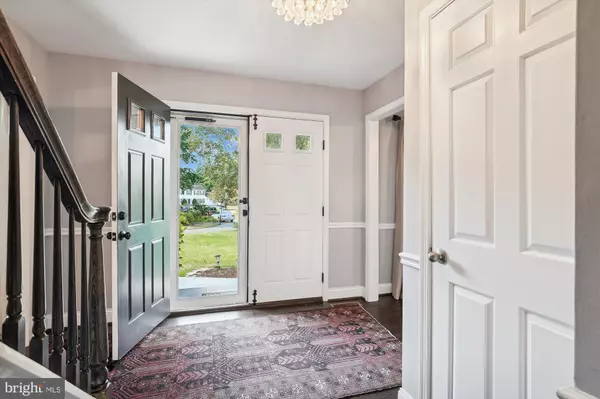$835,000
$829,000
0.7%For more information regarding the value of a property, please contact us for a free consultation.
15044 GREYMONT DR Centreville, VA 20120
4 Beds
3 Baths
3,028 SqFt
Key Details
Sold Price $835,000
Property Type Single Family Home
Sub Type Detached
Listing Status Sold
Purchase Type For Sale
Square Footage 3,028 sqft
Price per Sqft $275
Subdivision Country Club Manor
MLS Listing ID VAFX2191132
Sold Date 08/13/24
Style Colonial
Bedrooms 4
Full Baths 2
Half Baths 1
HOA Y/N N
Abv Grd Liv Area 3,028
Originating Board BRIGHT
Year Built 1981
Annual Tax Amount $7,966
Tax Year 2024
Lot Size 0.328 Acres
Acres 0.33
Property Description
Immerse yourself in charm and comfort in this spacious 4-bedroom, 2.5-bathroom colonial residence boasting over 3,000 sq ft of living space. Nestled on a quiet pipe stem backing to Golf Course and just minutes to Rt.28 and I66! Many updates throughout the home such as new carpets, appliances, complete house water filtration system and updated bathrooms to mention a few. Master bathroom is complete with a totally redesigned wall-in shower with skylights. Step inside and discover a perfect blend of classic elegance and modern functionality – ideal for creating lasting memories in your new home. Don't miss your chance to own a piece of suburban paradise!
Location
State VA
County Fairfax
Zoning 121
Rooms
Basement Connecting Stairway, Partially Finished, Unfinished, Space For Rooms, Rough Bath Plumb
Interior
Interior Features Family Room Off Kitchen, Breakfast Area, Kitchen - Table Space, Dining Area, Primary Bath(s), Built-Ins, Chair Railings, Upgraded Countertops, Crown Moldings, Wood Floors, Stove - Wood, Recessed Lighting, Floor Plan - Open, Skylight(s), Walk-in Closet(s)
Hot Water Natural Gas
Heating Hot Water, Forced Air
Cooling Ceiling Fan(s), Central A/C
Fireplaces Number 1
Fireplaces Type Screen
Equipment Dishwasher, Exhaust Fan, Microwave, Oven/Range - Electric, Refrigerator
Fireplace Y
Window Features Bay/Bow,Skylights
Appliance Dishwasher, Exhaust Fan, Microwave, Oven/Range - Electric, Refrigerator
Heat Source Natural Gas
Exterior
Exterior Feature Deck(s), Porch(es)
Parking Features Garage - Front Entry
Garage Spaces 2.0
Utilities Available Natural Gas Available, Electric Available
Water Access N
View Garden/Lawn, Trees/Woods
Accessibility None
Porch Deck(s), Porch(es)
Attached Garage 2
Total Parking Spaces 2
Garage Y
Building
Lot Description Pipe Stem, Landscaping
Story 3
Foundation Block
Sewer No Septic System
Water Public
Architectural Style Colonial
Level or Stories 3
Additional Building Above Grade, Below Grade
Structure Type Vaulted Ceilings
New Construction N
Schools
School District Fairfax County Public Schools
Others
Pets Allowed N
Senior Community No
Tax ID 0532 02180059A
Ownership Fee Simple
SqFt Source Assessor
Special Listing Condition Standard
Read Less
Want to know what your home might be worth? Contact us for a FREE valuation!

Our team is ready to help you sell your home for the highest possible price ASAP

Bought with Janel L Hansen • Berkshire Hathaway HomeServices PenFed Realty





