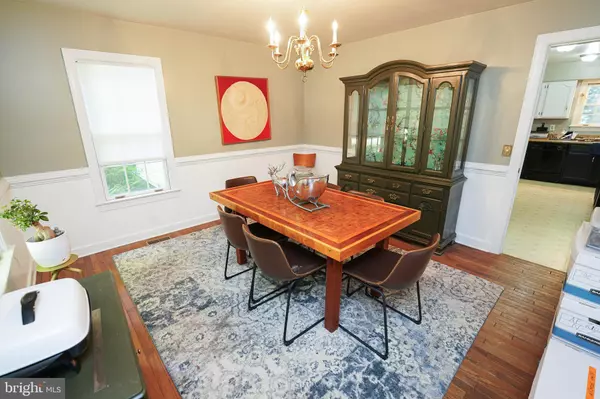$350,000
$359,990
2.8%For more information regarding the value of a property, please contact us for a free consultation.
4059 DOE RUN DR Salisbury, MD 21804
4 Beds
3 Baths
2,400 SqFt
Key Details
Sold Price $350,000
Property Type Single Family Home
Sub Type Detached
Listing Status Sold
Purchase Type For Sale
Square Footage 2,400 sqft
Price per Sqft $145
Subdivision Doe Run
MLS Listing ID MDWC2013864
Sold Date 08/12/24
Style Colonial
Bedrooms 4
Full Baths 2
Half Baths 1
HOA Fees $16/ann
HOA Y/N Y
Abv Grd Liv Area 2,400
Originating Board BRIGHT
Year Built 1987
Annual Tax Amount $2,565
Tax Year 2024
Lot Size 1.050 Acres
Acres 1.05
Lot Dimensions 0.00 x 0.00
Property Description
Rare opportunity to own a home in Doe Run - 1st one available in 3 years! Spacious 2400sf 4 bed/2.5 bath contemporary colonial home on a little over an acre. New septic installed in 2021. Super flexible floorplan w/formal and informal spaces. Formal living and dining rooms flank the welcoming foyer - warm hardwood flooring through the foyer and dining room. Through French doors from the living room is the family room w/a handsome brick fireplace, and access to the screened porch. Large kitchen w/pocket doors to the family room, island w/breakfast bar, granite counters, and plenty of dining space. Laundry room leads out to the 2-car attached garage. Half bath completes the first floor. Upstairs - Primary bedroom with walk-in closet, and full, en-suite bath. 3 additional bedrooms and 2nd full bath. Relax and enjoy your large yard backing to trees from the screened porch. Sizes, taxes approximate.
Location
State MD
County Wicomico
Area Wicomico Southeast (23-04)
Zoning AR
Rooms
Other Rooms Living Room, Dining Room, Primary Bedroom, Bedroom 2, Bedroom 3, Bedroom 4, Kitchen, Family Room, Foyer, Laundry, Primary Bathroom, Full Bath, Half Bath
Interior
Interior Features Ceiling Fan(s), Walk-in Closet(s), Breakfast Area, Carpet, Dining Area, Formal/Separate Dining Room, Kitchen - Eat-In, Kitchen - Island, Kitchen - Table Space, Primary Bath(s), Tub Shower, Upgraded Countertops, Wood Floors
Hot Water Electric
Heating Heat Pump(s)
Cooling Central A/C
Flooring Hardwood, Carpet, Vinyl
Fireplaces Number 1
Fireplaces Type Gas/Propane, Mantel(s)
Equipment Dishwasher, Disposal, Microwave, Oven/Range - Electric, Refrigerator, Dryer, Washer
Fireplace Y
Window Features Insulated
Appliance Dishwasher, Disposal, Microwave, Oven/Range - Electric, Refrigerator, Dryer, Washer
Heat Source Electric
Laundry Main Floor, Dryer In Unit, Has Laundry, Washer In Unit
Exterior
Exterior Feature Deck(s), Screened
Parking Features Garage - Side Entry, Inside Access
Garage Spaces 6.0
Utilities Available Cable TV
Water Access N
Roof Type Architectural Shingle
Accessibility 2+ Access Exits
Porch Deck(s), Screened
Road Frontage Public
Attached Garage 2
Total Parking Spaces 6
Garage Y
Building
Lot Description Backs to Trees, Front Yard, Landscaping, Partly Wooded, Rear Yard, SideYard(s), Year Round Access
Story 2
Foundation Block, Crawl Space
Sewer Septic Exists, On Site Septic
Water Well
Architectural Style Colonial
Level or Stories 2
Additional Building Above Grade, Below Grade
New Construction N
Schools
High Schools Parkside
School District Wicomico County Public Schools
Others
Senior Community No
Tax ID 2308027587
Ownership Fee Simple
SqFt Source Assessor
Special Listing Condition Standard
Read Less
Want to know what your home might be worth? Contact us for a FREE valuation!

Our team is ready to help you sell your home for the highest possible price ASAP

Bought with Donna Frankowski • ERA Martin Associates, Shamrock Division





