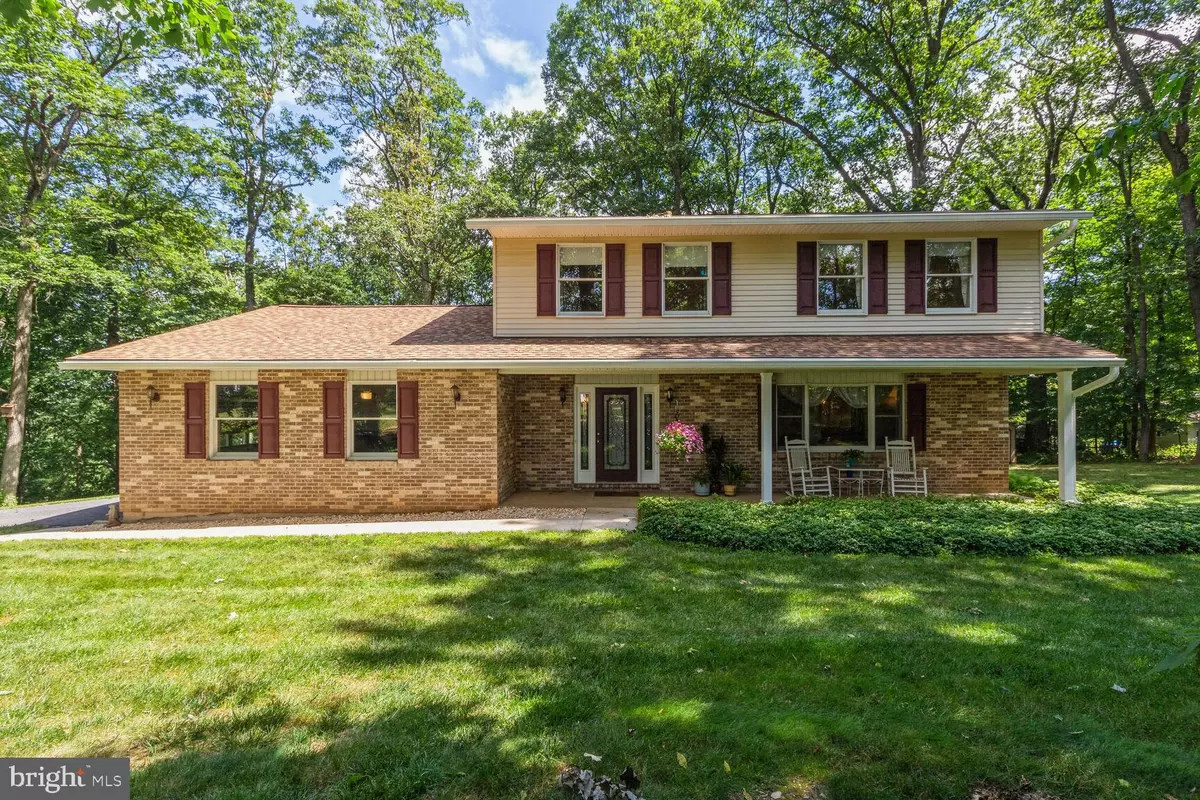$670,000
$670,000
For more information regarding the value of a property, please contact us for a free consultation.
5660 FRENCH AVE Sykesville, MD 21784
4 Beds
3 Baths
2,454 SqFt
Key Details
Sold Price $670,000
Property Type Single Family Home
Sub Type Detached
Listing Status Sold
Purchase Type For Sale
Square Footage 2,454 sqft
Price per Sqft $273
Subdivision None Available
MLS Listing ID MDCR2021498
Sold Date 08/15/24
Style Colonial
Bedrooms 4
Full Baths 2
Half Baths 1
HOA Y/N N
Abv Grd Liv Area 2,454
Originating Board BRIGHT
Year Built 1979
Annual Tax Amount $4,704
Tax Year 2024
Lot Size 2.870 Acres
Acres 2.87
Property Description
Charming Colonial Home on Nearly 3 Acres in Sykesville, MD!
Welcome to your dream home! Nestled on a sprawling wooded lot of almost 3 acres, this stunning 3,614 sq ft Colonial offers a perfect blend of classic charm and modern amenities. Featuring four spacious bedrooms, 2.5 bathrooms, and a convenient two-car side entry garage, this home is designed for comfort and style.
Step onto the large front porch and take in the serene surroundings, or relax on the expansive backyard deck overlooking the tranquil tree line. Inside, the largest room in the house is the family room, located off the kitchen and lined with windows that flood the space with natural light and provide breathtaking views of the lush landscape. Enjoy cozy evenings by the fireplace, complete with a gas insert for on-demand heat and ambiance.
The kitchen has been beautifully remodeled with an abundance of cabinets to keep everything organized and tidy. The large peninsula, stainless steel appliances, and quartz countertops create a sleek and functional space that will delight any home chef. The layout is perfect for both everyday living and entertaining, with easy access to the kitchen from the garage.
Upstairs, you'll find generously sized four bedrooms and two full bathrooms, offering plenty of space for all your furniture and office needs. The partially finished lower level includes a walk-up exit, workshop, laundry room, and recreational room.
This well-maintained home in Sykesville, MD, offers the perfect retreat for those seeking peace and privacy without sacrificing convenience. Don't miss the opportunity to make this exceptional property your own!
Location
State MD
County Carroll
Zoning R-400
Rooms
Other Rooms Living Room, Dining Room, Primary Bedroom, Bedroom 2, Bedroom 3, Bedroom 4, Kitchen, Family Room, Laundry, Recreation Room, Storage Room, Primary Bathroom, Full Bath
Basement Sump Pump, Workshop, Shelving, Partially Finished, Connecting Stairway, Walkout Stairs
Interior
Interior Features Attic, Carpet, Ceiling Fan(s), Chair Railings, Crown Moldings, Floor Plan - Traditional, Formal/Separate Dining Room, Pantry, Recessed Lighting, Wood Floors
Hot Water Electric
Heating Heat Pump(s)
Cooling Central A/C, Ceiling Fan(s)
Flooring Ceramic Tile, Carpet, Hardwood, Slate
Fireplaces Number 1
Fireplaces Type Brick, Gas/Propane
Equipment Built-In Microwave, Dishwasher, Dryer, Exhaust Fan, Icemaker, Refrigerator, Washer, Water Heater, Oven/Range - Electric, Stainless Steel Appliances
Fireplace Y
Appliance Built-In Microwave, Dishwasher, Dryer, Exhaust Fan, Icemaker, Refrigerator, Washer, Water Heater, Oven/Range - Electric, Stainless Steel Appliances
Heat Source Oil, Propane - Owned
Laundry Basement
Exterior
Exterior Feature Deck(s)
Parking Features Garage - Side Entry, Garage Door Opener
Garage Spaces 2.0
Water Access N
Accessibility None
Porch Deck(s)
Attached Garage 2
Total Parking Spaces 2
Garage Y
Building
Lot Description Backs to Trees
Story 3
Foundation Concrete Perimeter
Sewer Septic Exists
Water Well
Architectural Style Colonial
Level or Stories 3
Additional Building Above Grade, Below Grade
New Construction N
Schools
School District Carroll County Public Schools
Others
Senior Community No
Tax ID 0714027734
Ownership Fee Simple
SqFt Source Assessor
Acceptable Financing Cash, Conventional, FHA, VA
Listing Terms Cash, Conventional, FHA, VA
Financing Cash,Conventional,FHA,VA
Special Listing Condition Standard
Read Less
Want to know what your home might be worth? Contact us for a FREE valuation!

Our team is ready to help you sell your home for the highest possible price ASAP

Bought with Joy E Jarboe • RE/MAX Advantage Realty





