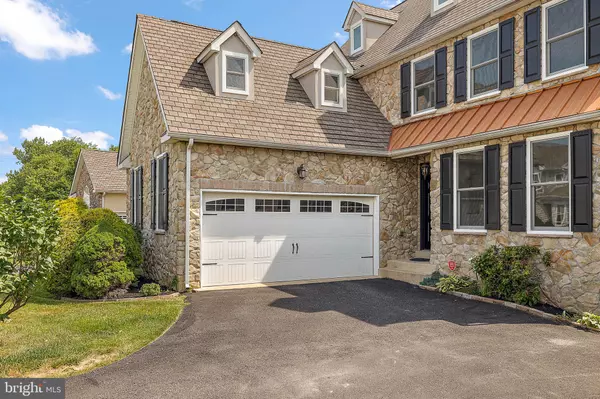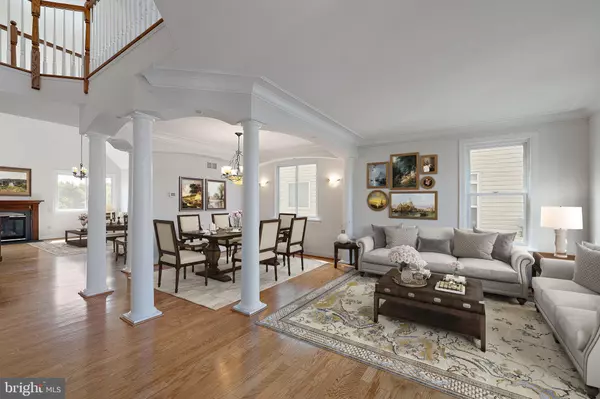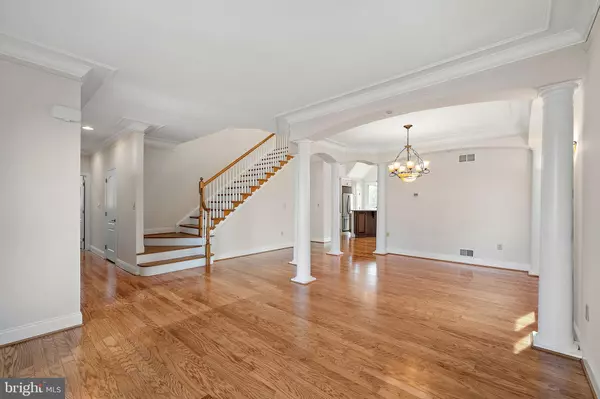$550,000
$595,000
7.6%For more information regarding the value of a property, please contact us for a free consultation.
208 N HERON CIR New Castle, DE 19720
3 Beds
5 Baths
4,877 SqFt
Key Details
Sold Price $550,000
Property Type Single Family Home
Sub Type Detached
Listing Status Sold
Purchase Type For Sale
Square Footage 4,877 sqft
Price per Sqft $112
Subdivision Riverbend
MLS Listing ID DENC2063786
Sold Date 08/15/24
Style Colonial
Bedrooms 3
Full Baths 4
Half Baths 1
HOA Fees $195/mo
HOA Y/N Y
Abv Grd Liv Area 3,036
Originating Board BRIGHT
Year Built 2010
Annual Tax Amount $4,142
Tax Year 2022
Lot Size 5,663 Sqft
Acres 0.13
Lot Dimensions 0.00 x 0.00
Property Description
Welcome to 208 Heron Circle, where modern luxury meets casual charm! This delightful home offers 3 bedrooms, 4.5 bathrooms. You'll love the convenience of the elevator that serves all floors and the fresh paint throughout the entire house. Step out onto the new deck accessible from the kitchen or the main floor primary bedroom and enjoy seamless indoor-outdoor living. With two primary bedrooms each with ensuite bathrooms, one on the main level and one on the second floor the possibilities are endless! Enjoy an elevated cooking experience with a gourmet eat- in kitchen that opens up to the cozy family room with a gas fireplace. Also included on the main level is a half bathroom, laundry room, and a formal dining and living room. The lower level features a fully finished walk out basement which offers a 4th full bathroom, exercise room, a bonus bedroom/office/media room, an oversized wine closet, and a second large family room. Recent upgrades include all new Anderson windows with a transferrable warranty, rear deck, new carpet, and fresh paint throughout the entire house. In addition to everything this beautiful home has to offer enjoy all the luxury amenities of Riverbend including a newly renovated clubhouse that features a full kitchen, entertainment space, game room with a bar, a study, and a full fitness center with an indoor pool. Schedule your private showing today and experience for yourself what this incredible property has to offer! Some photos have been virtually staged.
Location
State DE
County New Castle
Area New Castle/Red Lion/Del.City (30904)
Zoning 21R-3
Rooms
Other Rooms Living Room, Dining Room, Primary Bedroom, Sitting Room, Bedroom 3, Kitchen, Family Room, Exercise Room, Laundry, Loft, Bonus Room, Primary Bathroom, Full Bath, Half Bath
Basement Full, Interior Access, Outside Entrance, Sump Pump, Walkout Level, Fully Finished, Heated, Shelving
Main Level Bedrooms 1
Interior
Interior Features Attic, Breakfast Area, Butlers Pantry, Carpet, Ceiling Fan(s), Combination Kitchen/Dining, Crown Moldings, Dining Area, Elevator, Entry Level Bedroom, Family Room Off Kitchen, Floor Plan - Open, Kitchen - Gourmet, Kitchen - Island, Recessed Lighting, Wood Floors, Wine Storage, Walk-in Closet(s), Bathroom - Tub Shower
Hot Water Propane
Heating Central
Cooling Ceiling Fan(s), Central A/C
Flooring Hardwood, Carpet, Ceramic Tile
Fireplaces Number 1
Fireplaces Type Fireplace - Glass Doors, Gas/Propane
Equipment Built-In Microwave, Dishwasher, Disposal, Dryer, Oven/Range - Gas, Refrigerator, Water Heater, Washer, Icemaker, Extra Refrigerator/Freezer
Furnishings No
Fireplace Y
Window Features ENERGY STAR Qualified,Double Hung,Replacement
Appliance Built-In Microwave, Dishwasher, Disposal, Dryer, Oven/Range - Gas, Refrigerator, Water Heater, Washer, Icemaker, Extra Refrigerator/Freezer
Heat Source Propane - Metered
Laundry Main Floor
Exterior
Exterior Feature Deck(s), Terrace
Parking Features Garage - Side Entry, Garage Door Opener
Garage Spaces 5.0
Utilities Available Cable TV
Amenities Available Billiard Room, Club House, Community Center, Exercise Room, Fitness Center, Game Room, Gated Community, Meeting Room, Party Room, Pool - Indoor, Recreational Center, Swimming Pool
Water Access N
Roof Type Shingle
Accessibility None
Porch Deck(s), Terrace
Attached Garage 2
Total Parking Spaces 5
Garage Y
Building
Story 3
Foundation Block
Sewer Public Sewer
Water Public
Architectural Style Colonial
Level or Stories 3
Additional Building Above Grade, Below Grade
Structure Type 9'+ Ceilings,2 Story Ceilings,Dry Wall
New Construction N
Schools
School District Colonial
Others
Pets Allowed Y
HOA Fee Include Common Area Maintenance,Snow Removal,Road Maintenance,Recreation Facility,Pool(s),Trash,Lawn Care Front,Lawn Care Rear,Lawn Care Side,Lawn Maintenance,Management
Senior Community No
Tax ID 21-016.00-011
Ownership Fee Simple
SqFt Source Assessor
Acceptable Financing Cash, Conventional, FHA, VA
Horse Property N
Listing Terms Cash, Conventional, FHA, VA
Financing Cash,Conventional,FHA,VA
Special Listing Condition Standard
Pets Allowed No Pet Restrictions
Read Less
Want to know what your home might be worth? Contact us for a FREE valuation!

Our team is ready to help you sell your home for the highest possible price ASAP

Bought with Jennifer Meier Pipinos • Patterson-Schwartz-Newark





