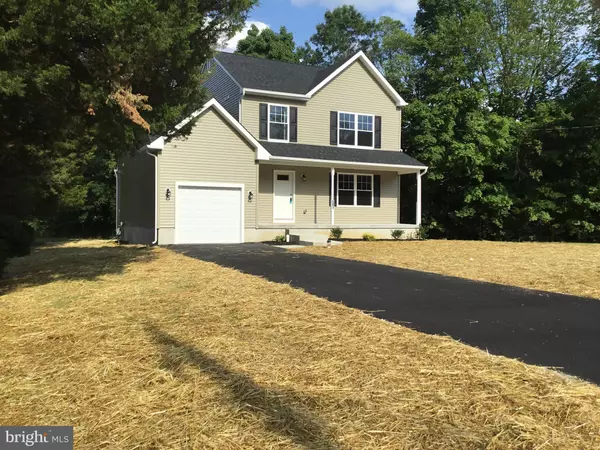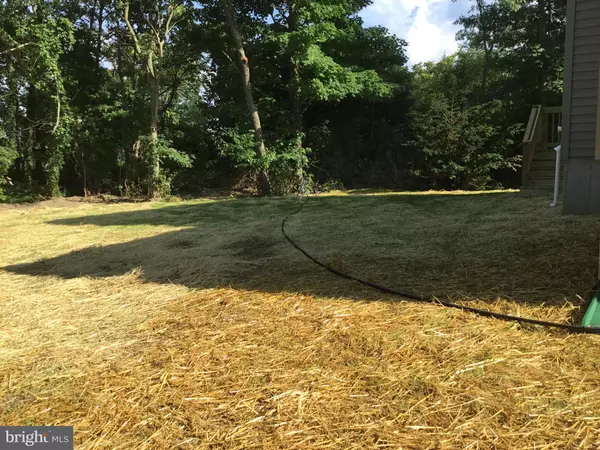$420,000
$419,900
For more information regarding the value of a property, please contact us for a free consultation.
591-1/2 N VALLEY AVE Vineland, NJ 08360
3 Beds
3 Baths
1,700 SqFt
Key Details
Sold Price $420,000
Property Type Single Family Home
Sub Type Detached
Listing Status Sold
Purchase Type For Sale
Square Footage 1,700 sqft
Price per Sqft $247
Subdivision Vineland
MLS Listing ID NJCB2018602
Sold Date 08/15/24
Style Traditional
Bedrooms 3
Full Baths 2
Half Baths 1
HOA Y/N N
Abv Grd Liv Area 1,700
Originating Board BRIGHT
Year Built 2024
Tax Year 2023
Lot Size 0.334 Acres
Acres 0.33
Lot Dimensions 97.00 x 150.00
Property Description
Welcome to your dream home, built in 2024, this stunning new construction offers modern elegance and comfort. Featuring 3 spacious bedrooms and 2 ½ baths, this beautifully designed home invites you in with a charming front porch.
Step inside to an open-concept living room, bathed in natural light from numerous windows, flowing seamlessly into a dining room with sliding glass doors that opens to a serene backyard with mature trees. The beautiful kitchen boasts elegant soft-closing white cabinets, gleaming granite countertops, a center island, stainless steel appliances, and a pantry. Luxury plank (LP) flooring runs throughout the home, complemented by recessed lighting..
Convenience is key with a first-floor half bath and laundry room, and offering plenty of storage space. Upstairs, discover three generously sized bedrooms, including a luxurious primary suite with a large closet and an en-suite bathroom featuring a walk-in shower .
The home also includes a one-car attached garage with an entrance into a practical mud area. The full, insulated unfinished basement is ready for your personal touch, and equipped with an efficient tankless hot water heater. Taxes TBD by city of Vineland.
Don't miss the opportunity to make this beautiful, contemporary home your own!
Completion date July 6, 2024
Location
State NJ
County Cumberland
Area Vineland City (20614)
Zoning R
Rooms
Basement Full, Interior Access
Interior
Interior Features Kitchen - Island, Floor Plan - Open, Pantry, Primary Bath(s), Recessed Lighting, Tub Shower
Hot Water Instant Hot Water, Natural Gas
Heating Forced Air
Cooling Central A/C
Flooring Luxury Vinyl Plank
Equipment Dishwasher, Microwave, Oven/Range - Gas, Stainless Steel Appliances, Refrigerator, Washer/Dryer Hookups Only, Water Heater - Tankless
Fireplace N
Appliance Dishwasher, Microwave, Oven/Range - Gas, Stainless Steel Appliances, Refrigerator, Washer/Dryer Hookups Only, Water Heater - Tankless
Heat Source Natural Gas
Laundry Hookup, Main Floor
Exterior
Parking Features Garage - Front Entry, Garage Door Opener, Inside Access
Garage Spaces 4.0
Utilities Available Phone
Water Access N
Roof Type Architectural Shingle
Accessibility None
Attached Garage 1
Total Parking Spaces 4
Garage Y
Building
Story 2
Foundation Block
Sewer Private Sewer
Water Public
Architectural Style Traditional
Level or Stories 2
Additional Building Above Grade, Below Grade
New Construction Y
Schools
School District City Of Vineland Board Of Education
Others
Senior Community No
Tax ID 14-02401-00005
Ownership Fee Simple
SqFt Source Assessor
Acceptable Financing Conventional, Cash, FHA
Horse Property N
Listing Terms Conventional, Cash, FHA
Financing Conventional,Cash,FHA
Special Listing Condition Standard
Read Less
Want to know what your home might be worth? Contact us for a FREE valuation!

Our team is ready to help you sell your home for the highest possible price ASAP

Bought with Jorge Antonio Alvarez Sr. • Better Homes and Gardens Real Estate Maturo





