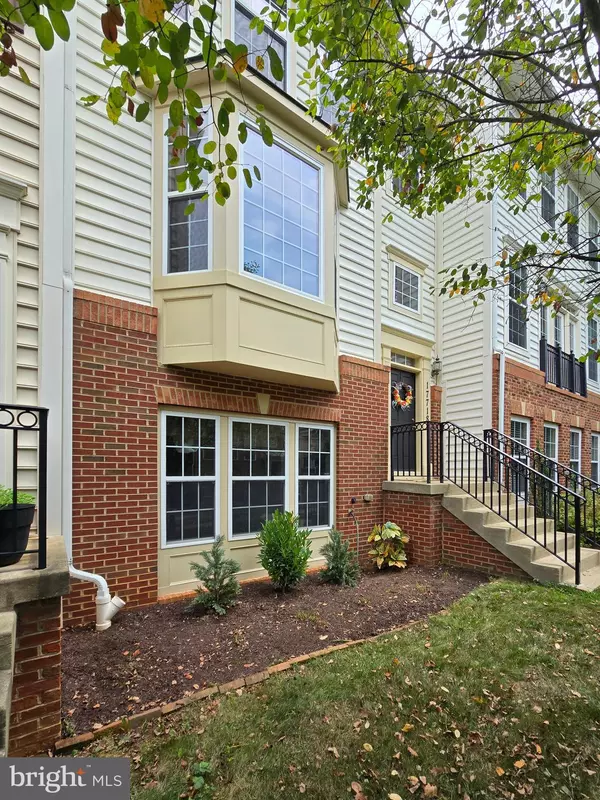$641,000
$627,000
2.2%For more information regarding the value of a property, please contact us for a free consultation.
17718 PHELPS HILL LN Derwood, MD 20855
3 Beds
4 Baths
2,208 SqFt
Key Details
Sold Price $641,000
Property Type Townhouse
Sub Type Interior Row/Townhouse
Listing Status Sold
Purchase Type For Sale
Square Footage 2,208 sqft
Price per Sqft $290
Subdivision Redland Estates
MLS Listing ID MDMC2141682
Sold Date 08/16/24
Style Contemporary
Bedrooms 3
Full Baths 2
Half Baths 2
HOA Fees $162/mo
HOA Y/N Y
Abv Grd Liv Area 1,808
Originating Board BRIGHT
Year Built 2008
Annual Tax Amount $5,992
Tax Year 2024
Lot Size 1,473 Sqft
Acres 0.03
Property Description
BEAUTIFUL, spacious, move-in ready townhome with lots of upgrades located in Redland Estates- It was built in 2008 and is conveniently located on the only open space in the community. Just minutes away from the major highways, shops, parks, bank and restaurants. Come take a look at this fully above ground over 2200 sqfts with 3 level, 3 bedroom, 2 full bath and 2 half bath. 2 car attached garage with driveway for 2 cars. Many upgrades includes lot premium, deck off the kitchen, open floor plan with island kitchen, bay window, bump out kitchen, new wood floor, upgraded bathroom w/frameless shower glass and more. New roof (6/2024). Must see.
Location
State MD
County Montgomery
Zoning RT12.
Direction Southeast
Rooms
Basement Daylight, Full, Fully Finished, Garage Access, Interior Access, Sump Pump, Walkout Level, Windows
Interior
Interior Features Carpet, Ceiling Fan(s), Crown Moldings, Dining Area, Floor Plan - Open, Kitchen - Island, Recessed Lighting, Walk-in Closet(s), Window Treatments
Hot Water Natural Gas
Heating Forced Air
Cooling Ceiling Fan(s), Central A/C
Fireplace N
Window Features Bay/Bow
Heat Source Natural Gas
Laundry Upper Floor
Exterior
Parking Features Garage - Rear Entry, Garage Door Opener, Inside Access
Garage Spaces 4.0
Amenities Available Common Grounds
Water Access N
Roof Type Architectural Shingle
Accessibility None
Attached Garage 2
Total Parking Spaces 4
Garage Y
Building
Story 3
Foundation Concrete Perimeter
Sewer Public Sewer
Water Public
Architectural Style Contemporary
Level or Stories 3
Additional Building Above Grade, Below Grade
New Construction N
Schools
School District Montgomery County Public Schools
Others
HOA Fee Include Common Area Maintenance,Lawn Maintenance,Snow Removal,Trash
Senior Community No
Tax ID 160103555057
Ownership Fee Simple
SqFt Source Assessor
Special Listing Condition Standard
Read Less
Want to know what your home might be worth? Contact us for a FREE valuation!

Our team is ready to help you sell your home for the highest possible price ASAP

Bought with Edwin Escarraman • The Agency DC





