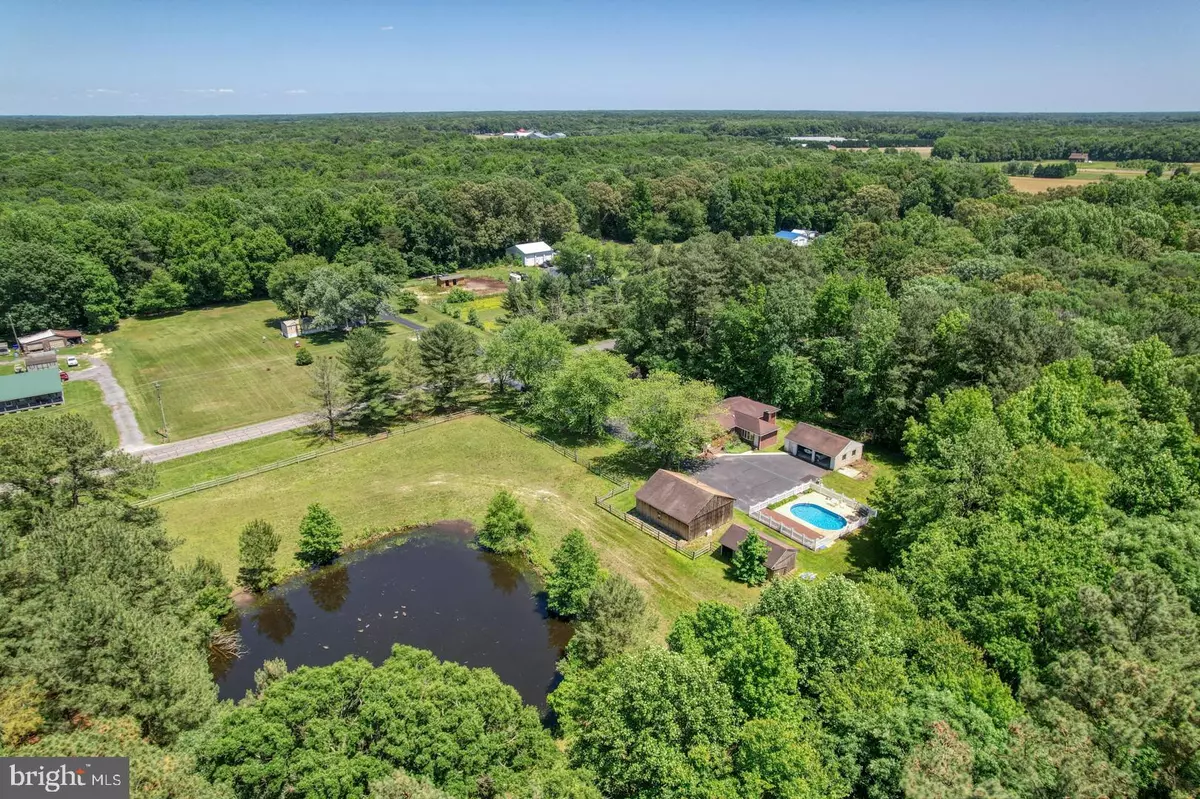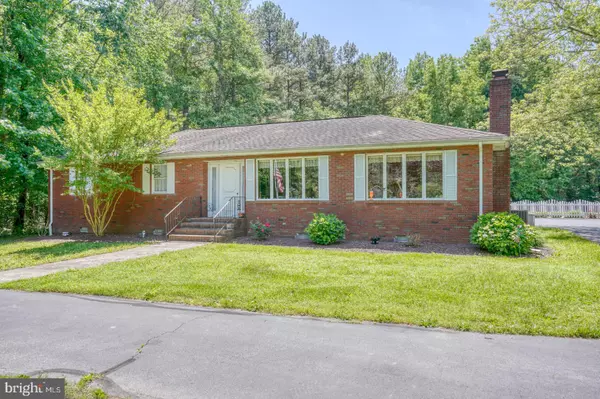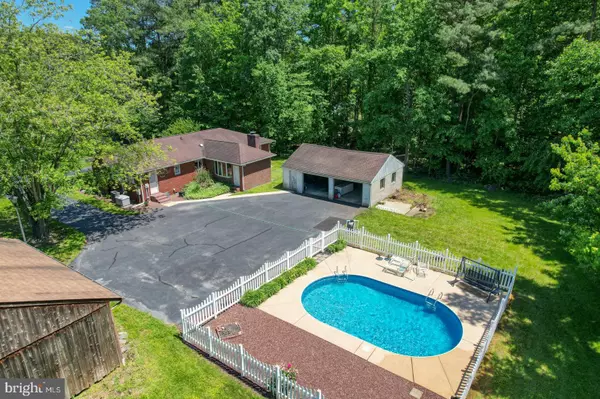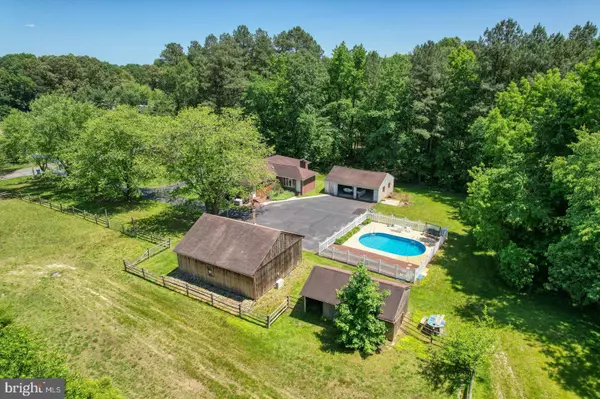$405,000
$429,900
5.8%For more information regarding the value of a property, please contact us for a free consultation.
423 CORN CRIB RD Harrington, DE 19952
3 Beds
2 Baths
1,680 SqFt
Key Details
Sold Price $405,000
Property Type Single Family Home
Sub Type Detached
Listing Status Sold
Purchase Type For Sale
Square Footage 1,680 sqft
Price per Sqft $241
Subdivision None Available
MLS Listing ID DEKT2028604
Sold Date 08/13/24
Style Ranch/Rambler
Bedrooms 3
Full Baths 2
HOA Y/N N
Abv Grd Liv Area 1,680
Originating Board BRIGHT
Year Built 1978
Annual Tax Amount $1,257
Tax Year 2023
Lot Size 5.000 Acres
Acres 5.0
Lot Dimensions 1.00 x 0.00
Property Description
Beautiful Setting on this 5 acre property with stocked pond and split rail fenced pasture with stall and barn. Additional shop building that could add several more stalls or serve as a work shop. In-ground pool opened and ready to enjoy this summer! Detached open block garage for additional storage or covered parking. The completely bricked ranch home has been well taken care of over the years and provides an open Living/Dining and Kitchen area with a ton of natural light with the large crank out Anderson Windows. A Den on the back of the home adds additional living space with a wood burning fireplace and exterior door leading to the parking area and pool patio. This home has a new septic and newer HVAC system. Very rare to find all that this property has to offer at this price range!
Location
State DE
County Kent
Area Lake Forest (30804)
Zoning AR
Rooms
Other Rooms Dining Room, Bedroom 2, Bedroom 3, Kitchen, Family Room, Den, Bedroom 1, Mud Room, Office
Main Level Bedrooms 3
Interior
Hot Water Electric
Heating Heat Pump - Electric BackUp
Cooling Central A/C
Fireplaces Number 1
Equipment See Remarks
Fireplace Y
Heat Source Electric
Exterior
Parking Features Garage - Side Entry
Garage Spaces 12.0
Fence Split Rail
Utilities Available Cable TV, Electric Available, Phone, Propane
Water Access N
View Pond
Roof Type Architectural Shingle
Street Surface Paved
Accessibility None
Road Frontage State
Total Parking Spaces 12
Garage Y
Building
Lot Description Cleared, Pond
Story 1
Foundation Block
Sewer On Site Septic
Water Private
Architectural Style Ranch/Rambler
Level or Stories 1
Additional Building Above Grade, Below Grade
New Construction N
Schools
School District Lake Forest
Others
Pets Allowed Y
Senior Community No
Tax ID MN-00-18000-02-3700-000
Ownership Fee Simple
SqFt Source Estimated
Acceptable Financing Cash, Conventional, FHA, USDA, VA
Horse Property Y
Horse Feature Stable(s), Horses Allowed
Listing Terms Cash, Conventional, FHA, USDA, VA
Financing Cash,Conventional,FHA,USDA,VA
Special Listing Condition Standard
Pets Allowed Cats OK, Dogs OK
Read Less
Want to know what your home might be worth? Contact us for a FREE valuation!

Our team is ready to help you sell your home for the highest possible price ASAP

Bought with Michael R Smith • Century 21 Emerald





