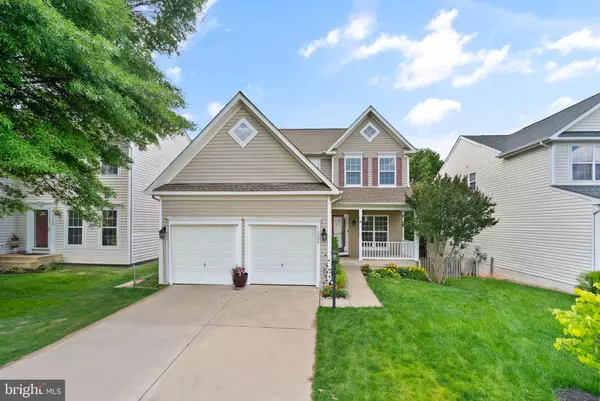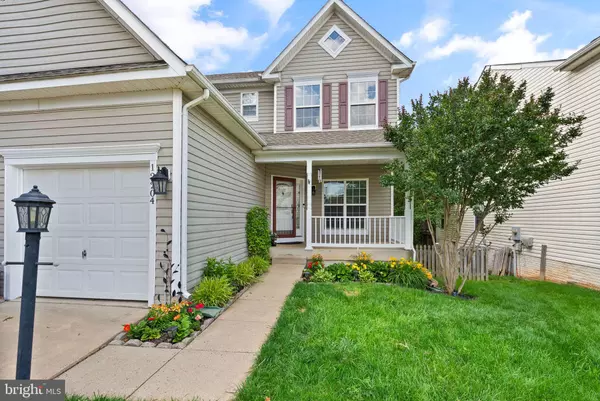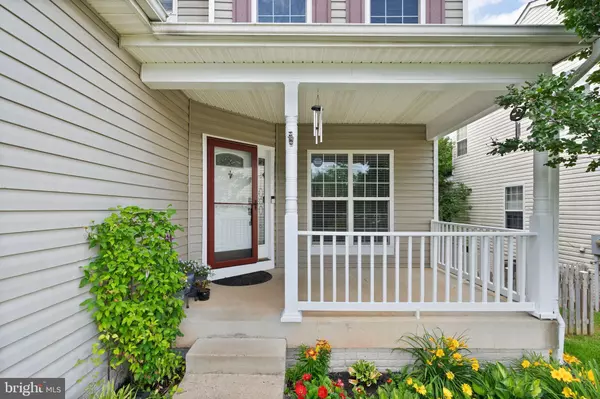$730,000
$780,000
6.4%For more information regarding the value of a property, please contact us for a free consultation.
12204 FORMBY ST Bristow, VA 20136
5 Beds
4 Baths
3,004 SqFt
Key Details
Sold Price $730,000
Property Type Single Family Home
Sub Type Detached
Listing Status Sold
Purchase Type For Sale
Square Footage 3,004 sqft
Price per Sqft $243
Subdivision Sheffield Manor
MLS Listing ID VAPW2071762
Sold Date 08/16/24
Style Traditional
Bedrooms 5
Full Baths 3
Half Baths 1
HOA Fees $92/mo
HOA Y/N Y
Abv Grd Liv Area 2,154
Originating Board BRIGHT
Year Built 2000
Annual Tax Amount $5,980
Tax Year 2024
Lot Size 5,619 Sqft
Acres 0.13
Property Description
Welcome to your dream home in the coveted Sheffield Manor community of Prince William County! This stunning 5-bedroom, 3 and 1/2 bath property underwent a complete remodel in 2022, boasting modern upgrades and impeccable attention to detail.
Step inside to discover a newly updated interior featuring authentic hardwood floors and a host of luxurious amenities. The heart of the home is the beautifully renovated kitchen, showcasing gorgeous pull-out cabinets, an appliance lift, and a charming farmhouse sink.
The primary bath is also completely redone, featuring a luxurious double slipper tub, exquisite waterfall tile, and a spacious shower with his and her spa panels. This home also is ideal for multi-generational living, the fully finished basement features a second kitchen and is ADA-compliant.
With over $150,000 invested in upgrades, which include Trex decking for outdoor relaxation, this meticulously maintained property stands out. Situated on a premium lot overlooking serene common area and trees, it offers the perfect fusion of tranquility and convenience. To cap it all off, a new roof with a 50-year warranty ensures long-lasting peace of mind. Don't miss the chance to turn this house into your forever home!
Location
State VA
County Prince William
Zoning R6
Rooms
Other Rooms Living Room, Dining Room, Primary Bedroom, Bedroom 2, Bedroom 3, Bedroom 4, Bedroom 5, Kitchen, Family Room, Breakfast Room, Office, Bathroom 2, Bathroom 3, Primary Bathroom, Half Bath
Basement Walkout Level, Connecting Stairway, Fully Finished
Interior
Interior Features 2nd Kitchen, Combination Kitchen/Living, Breakfast Area, Ceiling Fan(s), Efficiency, Formal/Separate Dining Room, Kitchen - Gourmet, Primary Bath(s), Bathroom - Soaking Tub, Window Treatments, Wood Floors, Walk-in Closet(s)
Hot Water Natural Gas
Heating Forced Air
Cooling Central A/C
Flooring Solid Hardwood
Fireplaces Number 1
Fireplaces Type Gas/Propane, Other
Equipment Built-In Microwave, Disposal, Dishwasher, Refrigerator, Oven/Range - Electric
Furnishings No
Fireplace Y
Appliance Built-In Microwave, Disposal, Dishwasher, Refrigerator, Oven/Range - Electric
Heat Source Natural Gas
Exterior
Exterior Feature Deck(s), Patio(s)
Parking Features Additional Storage Area
Garage Spaces 4.0
Amenities Available Basketball Courts, Pool - Outdoor, Tennis Courts, Tot Lots/Playground, Common Grounds, Community Center, Jog/Walk Path, Water/Lake Privileges
Water Access N
View Trees/Woods
Roof Type Architectural Shingle
Accessibility Other
Porch Deck(s), Patio(s)
Attached Garage 2
Total Parking Spaces 4
Garage Y
Building
Lot Description Backs - Open Common Area, Backs to Trees
Story 3
Foundation Concrete Perimeter
Sewer Public Septic
Water Public
Architectural Style Traditional
Level or Stories 3
Additional Building Above Grade, Below Grade
New Construction N
Schools
Elementary Schools Chris Yung
Middle Schools Gainesville
High Schools Gainesville
School District Prince William County Public Schools
Others
HOA Fee Include Common Area Maintenance,Trash
Senior Community No
Tax ID 7596-13-2272
Ownership Fee Simple
SqFt Source Assessor
Security Features Exterior Cameras
Acceptable Financing Cash, Conventional, FHA, VA
Horse Property N
Listing Terms Cash, Conventional, FHA, VA
Financing Cash,Conventional,FHA,VA
Special Listing Condition Standard
Read Less
Want to know what your home might be worth? Contact us for a FREE valuation!

Our team is ready to help you sell your home for the highest possible price ASAP

Bought with Cihan Baysal • Long & Foster Real Estate, Inc.





