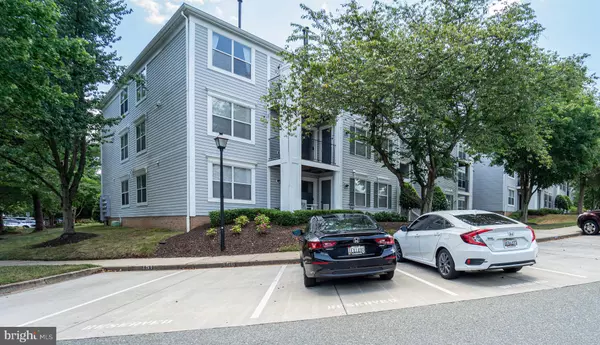$385,000
$374,900
2.7%For more information regarding the value of a property, please contact us for a free consultation.
10010 VANDERBILT CIR #6-9 Rockville, MD 20850
2 Beds
2 Baths
1,119 SqFt
Key Details
Sold Price $385,000
Property Type Condo
Sub Type Condo/Co-op
Listing Status Sold
Purchase Type For Sale
Square Footage 1,119 sqft
Price per Sqft $344
Subdivision Decoverly
MLS Listing ID MDMC2136798
Sold Date 08/16/24
Style Colonial,Contemporary,Craftsman
Bedrooms 2
Full Baths 2
Condo Fees $495/mo
HOA Y/N N
Abv Grd Liv Area 1,119
Originating Board BRIGHT
Year Built 1993
Annual Tax Amount $3,874
Tax Year 2024
Property Description
Discover the perfect blend of comfort and convenience in your new home! Step right into this bright and open, move-in ready home with a new hot water heater, newer washer/dryer, fresh paint and fixtures throughout. The kitchen features stainless steel appliances and sleek white cabinets, providing ample storage for all your culinary needs.
Adjacent to the kitchen, the dining area offers plenty of space for a table and includes a breakfast bar, perfect for quick bites or everyday meals. The sunlit living room, complete with a cozy gas fireplace, invites you to relax or entertain friends. Step out onto the balcony with a storage room—an ideal spot to unwind and enjoy the peaceful surroundings.
Two spacious suites each come with a private bath, ensuring ultimate comfort and privacy. Large windows fill both suites with natural light, creating a warm and inviting atmosphere. A washer and dryer conveniently located in the unit make laundry day a breeze.
This community offers fantastic amenities, including a pool, tennis court, and community center, ensuring there's always something to do right at your doorstep. With Crown Park and Kentlands' dining, shops, and movie theaters within walking distance, convenience is at your fingertips. For commuters, the Shady Grove Metro and I-270 are just minutes away, making daily travel a breeze.
Don't miss the opportunity to make this extraordinary condo your own!
Location
State MD
County Montgomery
Zoning RESIDENTIAL
Direction East
Rooms
Other Rooms Dining Room, Bedroom 2, Kitchen, Family Room, Foyer, Bedroom 1, Bathroom 1, Bathroom 2
Main Level Bedrooms 2
Interior
Interior Features Entry Level Bedroom, Floor Plan - Open, Breakfast Area, Built-Ins, Dining Area
Hot Water Natural Gas
Heating Forced Air, Central, Heat Pump(s)
Cooling Central A/C
Flooring Laminated
Fireplaces Number 1
Fireplaces Type Gas/Propane
Equipment Dishwasher, Disposal, Dryer, Exhaust Fan, Oven - Single, Oven/Range - Gas, Refrigerator, Stainless Steel Appliances
Fireplace Y
Appliance Dishwasher, Disposal, Dryer, Exhaust Fan, Oven - Single, Oven/Range - Gas, Refrigerator, Stainless Steel Appliances
Heat Source Natural Gas
Laundry Main Floor, Dryer In Unit, Washer In Unit
Exterior
Exterior Feature Balcony
Parking On Site 1
Utilities Available Electric Available, Sewer Available, Water Available
Amenities Available Common Grounds, Community Center, Pool - Outdoor, Jog/Walk Path, Tennis Courts, Tot Lots/Playground
Water Access N
Accessibility None
Porch Balcony
Garage N
Building
Story 1
Unit Features Garden 1 - 4 Floors
Sewer Public Sewer
Water Public
Architectural Style Colonial, Contemporary, Craftsman
Level or Stories 1
Additional Building Above Grade, Below Grade
New Construction N
Schools
Elementary Schools Rosemont
Middle Schools Forest Oak
High Schools Gaithersburg
School District Montgomery County Public Schools
Others
Pets Allowed Y
HOA Fee Include Common Area Maintenance,Snow Removal,Trash,Water,Ext Bldg Maint,Lawn Maintenance,Pool(s)
Senior Community No
Tax ID 160903038998
Ownership Condominium
Special Listing Condition Standard
Pets Allowed Case by Case Basis
Read Less
Want to know what your home might be worth? Contact us for a FREE valuation!

Our team is ready to help you sell your home for the highest possible price ASAP

Bought with Dilyara Daminova • Samson Properties





