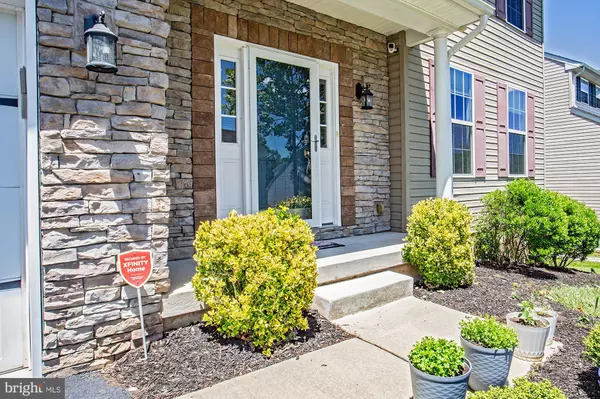$639,900
$639,900
For more information regarding the value of a property, please contact us for a free consultation.
456 WELSH HILL RD Newark, DE 19702
5 Beds
3 Baths
2,600 SqFt
Key Details
Sold Price $639,900
Property Type Single Family Home
Sub Type Detached
Listing Status Sold
Purchase Type For Sale
Square Footage 2,600 sqft
Price per Sqft $246
Subdivision Welsh Hill Preserve
MLS Listing ID DENC2062442
Sold Date 08/19/24
Style Colonial
Bedrooms 5
Full Baths 2
Half Baths 1
HOA Fees $35/ann
HOA Y/N Y
Abv Grd Liv Area 2,600
Originating Board BRIGHT
Year Built 2014
Annual Tax Amount $4,384
Tax Year 2022
Lot Size 9,148 Sqft
Acres 0.21
Lot Dimensions 0.00 x 0.00
Property Description
Welcome to your dream home in the much sought after community of Welsh Hill Preserve. This is just 10 years old beautiful property located within a five-mile radius of Newark Charter School. With 5 bedrooms, 2.5 baths, and excellent condition, this property is ready to welcome you. The kitchen features a center island, which gives additional counter space and an area for dining and entertaining. Just outside of the kitchen is a maintenance-free trex deck with remote controlled landscape lighting. This first level offers an office room, which can be used as a bedroom. The upper level offers a master bedroom with a walk-in closet, two full baths, and three generously sized additional bedrooms. The lawn maintenance was made easy using the inbuilt water sprinkler system, which can be scheduled. There's also room for car collection with a 3-car garage and an expanded driveway. The proximity to the prestigious University of Delaware, Glasgow Park, and various retail options is just minutes away. Moreover, being close to I-95 simplifies travel and commuting to neighboring cities or regions, providing unparalleled convenience for your lifestyle. Don't miss this opportunity, and schedule a viewing now.
Location
State DE
County New Castle
Area Newark/Glasgow (30905)
Zoning S
Rooms
Other Rooms Living Room, Dining Room, Primary Bedroom, Bedroom 2, Bedroom 3, Kitchen, Bedroom 1, Other
Basement Full
Main Level Bedrooms 1
Interior
Interior Features Kitchen - Island, Kitchen - Eat-In
Hot Water Electric
Heating Forced Air
Cooling Central A/C
Equipment Refrigerator, Washer, Dryer, Dishwasher
Fireplace N
Appliance Refrigerator, Washer, Dryer, Dishwasher
Heat Source Natural Gas
Laundry Upper Floor
Exterior
Parking Features Garage - Front Entry
Garage Spaces 3.0
Water Access N
Accessibility None
Attached Garage 3
Total Parking Spaces 3
Garage Y
Building
Story 2
Foundation Slab
Sewer Public Sewer
Water Public
Architectural Style Colonial
Level or Stories 2
Additional Building Above Grade, Below Grade
New Construction N
Schools
School District Christina
Others
Senior Community No
Tax ID 11-012.20-007
Ownership Fee Simple
SqFt Source Assessor
Special Listing Condition Standard
Read Less
Want to know what your home might be worth? Contact us for a FREE valuation!

Our team is ready to help you sell your home for the highest possible price ASAP

Bought with LaTanya Boney-Moore • Keller Williams Real Estate-Montgomeryville





