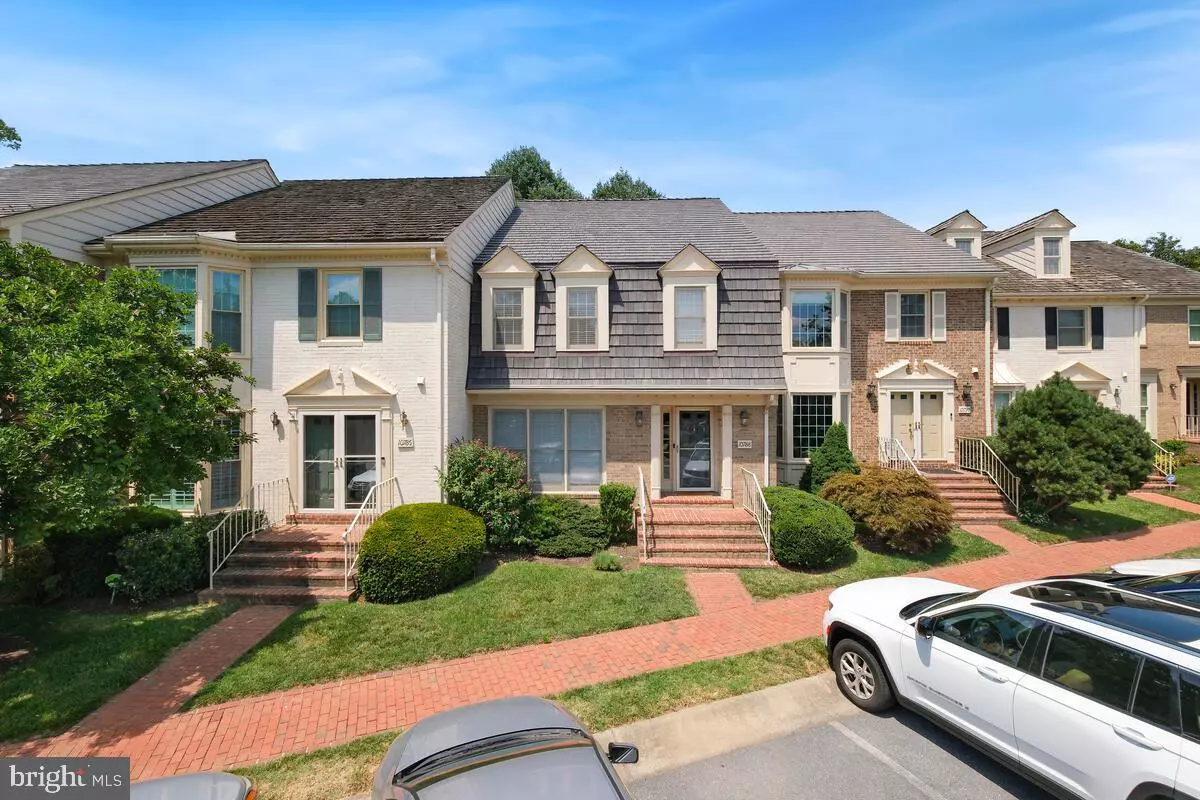$970,000
$919,000
5.5%For more information regarding the value of a property, please contact us for a free consultation.
10788 BREWER HOUSE North Bethesda, MD 20852
3 Beds
4 Baths
2,596 SqFt
Key Details
Sold Price $970,000
Property Type Townhouse
Sub Type Interior Row/Townhouse
Listing Status Sold
Purchase Type For Sale
Square Footage 2,596 sqft
Price per Sqft $373
Subdivision Tuckerman Station
MLS Listing ID MDMC2138784
Sold Date 08/19/24
Style Colonial
Bedrooms 3
Full Baths 2
Half Baths 2
HOA Fees $312/mo
HOA Y/N Y
Abv Grd Liv Area 1,996
Originating Board BRIGHT
Year Built 1986
Annual Tax Amount $8,073
Tax Year 2024
Lot Size 1,754 Sqft
Acres 0.04
Property Description
Experience the epitome of luxurious living in this exceptionally beautiful 3-level townhome nestled within the prestigious Tuckerman Station community. This gorgeous home offers an expansive living experience, with three bedrooms, two full and two half bathrooms, spread across over 3,000 SQ FT! The exquisite chef's kitchen, which was completely renovated, offers ceiling-height cabinets, stunning quartz countertops, a large island with a built-in wine cooler, stainless steel appliances, and is flooded with natural light from a large bay window. Grab a drink and head to the adjacent family area with a wood burning fireplace, ideal for cozy gatherings. Entertainment and elegance converge in the formal dining room, adorned with a sophisticated chandelier, which opens up to a spacious step down living room. Ascend to the upper level to find the spacious primary bedroom boasting vaulted ceilings, one large walk-in closet with custom shelving, a lavish, completely updated primary bath and spa with a large walk-in shower and a Jack and Jill vanity with quartz countertops. The second level also provides two more spacious bedrooms and another renovated full bath. The lower level adds practicality and entertainment space with another large family area, den, work out room, half bath, and plenty of additional storage space. All major systems recently replaced including a new 50+ years rated synthetic shake roof, water heater, HVAC, electric panel, and more! Residents of Tuckerman Station enjoy exclusive access to the community pool and tennis courts. Close to Pike & Rose, the Strathmore Music Center, Wildwood Shopping Center and Downtown Bethesda, an array of dining, shopping, and entertainment options are just moments away. Conveniently located with easy access to major routes, including I-495 and I-270, as well as a short walk to the Grosvenor-Strathmore Metro Station. Don't let this rare opportunity in the heart of North Bethesda pass you by. Schedule your viewing today!
Location
State MD
County Montgomery
Zoning PD9
Rooms
Basement Fully Finished
Main Level Bedrooms 3
Interior
Interior Features Breakfast Area, Built-Ins, Ceiling Fan(s), Kitchen - Eat-In, Recessed Lighting, Walk-in Closet(s), Window Treatments, Dining Area, Kitchen - Gourmet
Hot Water Electric
Heating Heat Pump(s)
Cooling Central A/C
Fireplaces Number 1
Fireplaces Type Wood
Equipment Built-In Microwave, Dishwasher, Disposal, Icemaker, Oven/Range - Gas, Refrigerator, Stainless Steel Appliances, Washer, Dryer
Fireplace Y
Appliance Built-In Microwave, Dishwasher, Disposal, Icemaker, Oven/Range - Gas, Refrigerator, Stainless Steel Appliances, Washer, Dryer
Heat Source Electric
Laundry Upper Floor
Exterior
Amenities Available Pool - Outdoor, Tennis Courts, Tot Lots/Playground
Water Access N
Accessibility Other
Garage N
Building
Story 3
Foundation Concrete Perimeter
Sewer Public Sewer
Water Public
Architectural Style Colonial
Level or Stories 3
Additional Building Above Grade, Below Grade
New Construction N
Schools
School District Montgomery County Public Schools
Others
HOA Fee Include Trash,Lawn Maintenance,Pool(s),Common Area Maintenance
Senior Community No
Tax ID 160402483074
Ownership Fee Simple
SqFt Source Assessor
Acceptable Financing Conventional, Cash, Other
Listing Terms Conventional, Cash, Other
Financing Conventional,Cash,Other
Special Listing Condition Standard
Read Less
Want to know what your home might be worth? Contact us for a FREE valuation!

Our team is ready to help you sell your home for the highest possible price ASAP

Bought with Cara Via • Charis Realty Group





