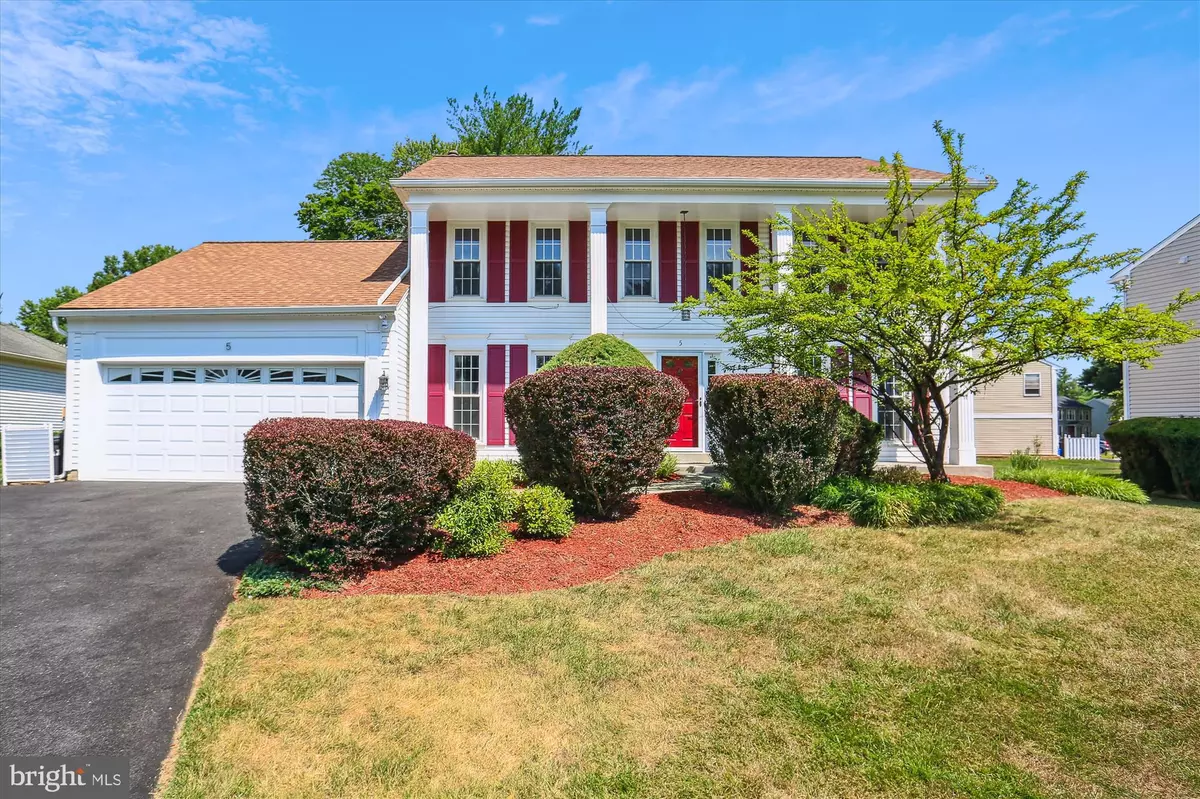$800,000
$799,000
0.1%For more information regarding the value of a property, please contact us for a free consultation.
5 FOUNDERS MILL CT Derwood, MD 20855
4 Beds
4 Baths
2,786 SqFt
Key Details
Sold Price $800,000
Property Type Single Family Home
Sub Type Detached
Listing Status Sold
Purchase Type For Sale
Square Footage 2,786 sqft
Price per Sqft $287
Subdivision Mill Creek South
MLS Listing ID MDMC2139662
Sold Date 08/20/24
Style Colonial
Bedrooms 4
Full Baths 4
HOA Y/N N
Abv Grd Liv Area 2,286
Originating Board BRIGHT
Year Built 1983
Annual Tax Amount $6,259
Tax Year 2024
Lot Size 0.310 Acres
Acres 0.31
Property Description
Discover this inviting Colonial-Revival style residence nestled on a cul-de-sac in sought-after Mill Creek South. A professionally landscaped front yard greets you with specimen plantings and a flagstone walkway leading to the welcoming front entrance.
Inside, the home boasts an impressive floor plan featuring spacious rooms and stylish hardwood/LVP flooring throughout the main and upper levels. Upgraded recessed lighting enhances the ambiance, complemented by a new roof installed in 2022 and brand new windows installed in July, ensuring both energy efficiency and modern appeal. Freshly painted interiors make this home move-in ready.
A large entry foyer leads to the elegant living room, highlighted by French doors, and a gracious dining room ideal for hosting gatherings. The upgraded kitchen is a chef's delight, showcasing quartz countertops, 42-inch cabinetry, stainless steel appliances, and a pantry closet. Adjoining the kitchen, the family room features a striking fireplace with a raised brick hearth and ceiling-height brick surround. Sliding glass doors open to the deck and fenced backyard, perfect for outdoor entertaining. The main floor offers flexibility with a full bathroom and laundry.
Upstairs, the expansive primary bedroom suite awaits, complete with an updated bath, dressing area, and walk-in closet. Three additional spacious bedrooms share a renovated hall bathroom with a double sink vanity. The lower level offers abundant space with a large recreation room, an office/workout area or versatile bedroom space, a full bath, and plenty of storage options. Outside, the large yard provides both a deck and patio for enjoying outdoor living, all within a fenced setting that includes a garden area with planter beds and a convenient storage shed.
Community amenities include Mill Creek Town pool, Mill Creek Towne Local Park, and Redland Local Park. Commuting is a breeze with proximity to Shady Grove Metro, MARC Train, ICC, I-270, and I-495. This meticulously maintained home offers the perfect blend of modern updates, spacious living, and a prime location.
Location
State MD
County Montgomery
Zoning R200
Rooms
Basement Fully Finished
Interior
Interior Features Breakfast Area, Kitchen - Eat-In, Upgraded Countertops, Primary Bath(s), Floor Plan - Traditional, Ceiling Fan(s), Formal/Separate Dining Room, Kitchen - Table Space, Pantry, Recessed Lighting, Walk-in Closet(s), Wood Floors
Hot Water Natural Gas
Heating Central
Cooling Central A/C
Fireplaces Number 1
Fireplaces Type Fireplace - Glass Doors, Mantel(s), Brick
Equipment Dishwasher, Disposal, Dryer, Oven - Self Cleaning, Refrigerator, Washer, Built-In Microwave, Built-In Range, Stainless Steel Appliances
Fireplace Y
Appliance Dishwasher, Disposal, Dryer, Oven - Self Cleaning, Refrigerator, Washer, Built-In Microwave, Built-In Range, Stainless Steel Appliances
Heat Source Natural Gas
Laundry Main Floor
Exterior
Exterior Feature Patio(s), Deck(s)
Parking Features Garage - Front Entry, Garage Door Opener
Garage Spaces 2.0
Fence Fully
Water Access N
Roof Type Asphalt
Accessibility Level Entry - Main
Porch Patio(s), Deck(s)
Attached Garage 2
Total Parking Spaces 2
Garage Y
Building
Lot Description Cul-de-sac
Story 3
Foundation Block
Sewer Public Sewer
Water Public
Architectural Style Colonial
Level or Stories 3
Additional Building Above Grade, Below Grade
New Construction N
Schools
Elementary Schools Mill Creek Towne
Middle Schools Shady Grove
High Schools Col. Zadok Magruder
School District Montgomery County Public Schools
Others
Pets Allowed Y
Senior Community No
Tax ID 160901993032
Ownership Fee Simple
SqFt Source Assessor
Special Listing Condition Standard
Pets Allowed No Pet Restrictions
Read Less
Want to know what your home might be worth? Contact us for a FREE valuation!

Our team is ready to help you sell your home for the highest possible price ASAP

Bought with Hope A Cullen • Coldwell Banker Realty





