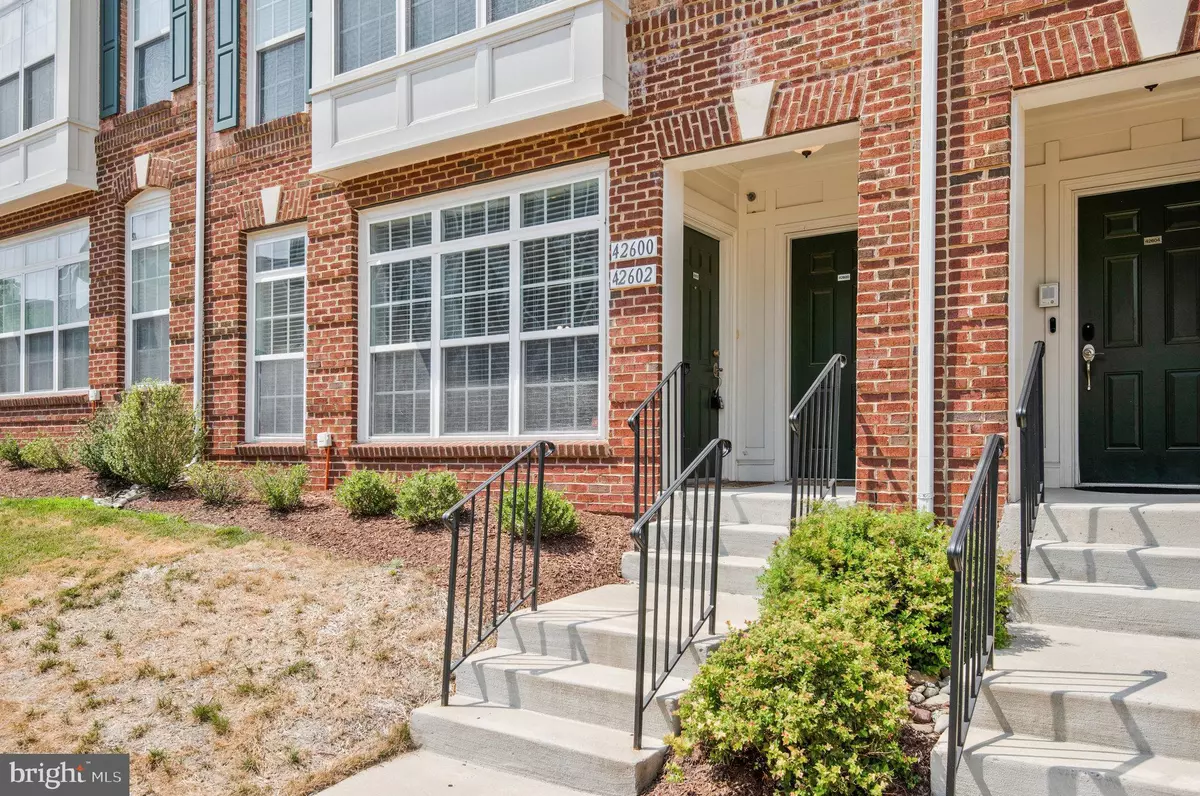$459,000
$449,900
2.0%For more information regarding the value of a property, please contact us for a free consultation.
42602 CARDINAL TRACE TER Brambleton, VA 20148
2 Beds
3 Baths
1,716 SqFt
Key Details
Sold Price $459,000
Property Type Condo
Sub Type Condo/Co-op
Listing Status Sold
Purchase Type For Sale
Square Footage 1,716 sqft
Price per Sqft $267
Subdivision Residences At Brambleton
MLS Listing ID VALO2076120
Sold Date 08/22/24
Style Contemporary
Bedrooms 2
Full Baths 2
Half Baths 1
Condo Fees $244/mo
HOA Fees $162/mo
HOA Y/N Y
Abv Grd Liv Area 1,716
Originating Board BRIGHT
Year Built 2007
Annual Tax Amount $3,726
Tax Year 2024
Property Description
Pristine, natural light-filled, ground level entry townhouse-style condo located in the Residences at Brambleton a short walk to the pool, recreation center and all Brambleton has to offer at the town center. Over 1700 square feet of living space, an oversized attached garage, and flexible floor plan make this the perfect home of style, convenience, and updates. A modern open floor plan features a gourmet kitchen with granite counter tops, new stainless steel appliances, gas range, and elevated breakfast bar overlooking a huge living room/dining room flex space. The house has high-end vinyl plank flooring throughout the main level. The primary ensuite bedroom has a huge walk-in closet and bathroom with dual sinks, a large soaking tub, and a separate shower and upgraded tile. Large second bedroom, full bath, and a huge family room is appointed with a cozy gas fireplace, great for office, workout space, or den and easily converted to third bedroom. Relax and unwind on the outdoor balcony. New washer and dryer are conveniently located on the 2nd floor bedroom level. This home has a generous one-car garage, with plenty of storage space and a driveway that provides parking for an additional car. Most appliances are less than 2 years old, HVAC is 5 years old and H20 heater is one year old giving you piece of mind on maintenance items. The monthly HOA fees include your high-speed internet, cable, a pool and clubhouse. Located within walking distance to the Brambleton Town Center, this beautiful home is just a few minutes' drive to the new Ashburn Metro Station. Conveniently located nearby is a golf course, miles of paved biking/walking trails, grocery shopping, dining, movies, library and much more. Take a visit to Morning Walk Park for a stroll, or Belmont Trace Park for the ultimate playground experience. Get lost in the acres of green space at Legacy Park or reel in a fish at Lake Birchwood. The HOA takes care of all external maintenance. Don't miss this one!
Location
State VA
County Loudoun
Zoning PDH4
Interior
Interior Features Carpet, Combination Dining/Living, Floor Plan - Open, Primary Bath(s), Upgraded Countertops, Tub Shower, Walk-in Closet(s)
Hot Water Natural Gas
Heating Forced Air
Cooling Central A/C
Flooring Luxury Vinyl Plank, Carpet
Fireplaces Number 1
Equipment Built-In Microwave, Dishwasher, Disposal, Dryer, Icemaker, Refrigerator, Stainless Steel Appliances, Stove, Washer
Fireplace Y
Appliance Built-In Microwave, Dishwasher, Disposal, Dryer, Icemaker, Refrigerator, Stainless Steel Appliances, Stove, Washer
Heat Source Natural Gas
Laundry Dryer In Unit, Washer In Unit
Exterior
Exterior Feature Balcony
Parking Features Garage - Rear Entry, Garage Door Opener
Garage Spaces 2.0
Amenities Available Community Center, Jog/Walk Path, Pool - Outdoor, Tennis Courts, Tot Lots/Playground
Water Access N
Accessibility None
Porch Balcony
Attached Garage 1
Total Parking Spaces 2
Garage Y
Building
Story 2
Foundation Slab
Sewer Public Sewer
Water Public
Architectural Style Contemporary
Level or Stories 2
Additional Building Above Grade, Below Grade
New Construction N
Schools
Elementary Schools Waxpool
Middle Schools Eagle Ridge
High Schools Briar Woods
School District Loudoun County Public Schools
Others
Pets Allowed Y
HOA Fee Include Trash,Water,Sewer,Lawn Maintenance,Ext Bldg Maint,Insurance,Management,Recreation Facility,Pool(s),Road Maintenance,Snow Removal
Senior Community No
Tax ID 158268913003
Ownership Condominium
Horse Property N
Special Listing Condition Standard
Pets Allowed Dogs OK, Breed Restrictions, Cats OK
Read Less
Want to know what your home might be worth? Contact us for a FREE valuation!

Our team is ready to help you sell your home for the highest possible price ASAP

Bought with Jerry D Rowzie • Samson Properties






